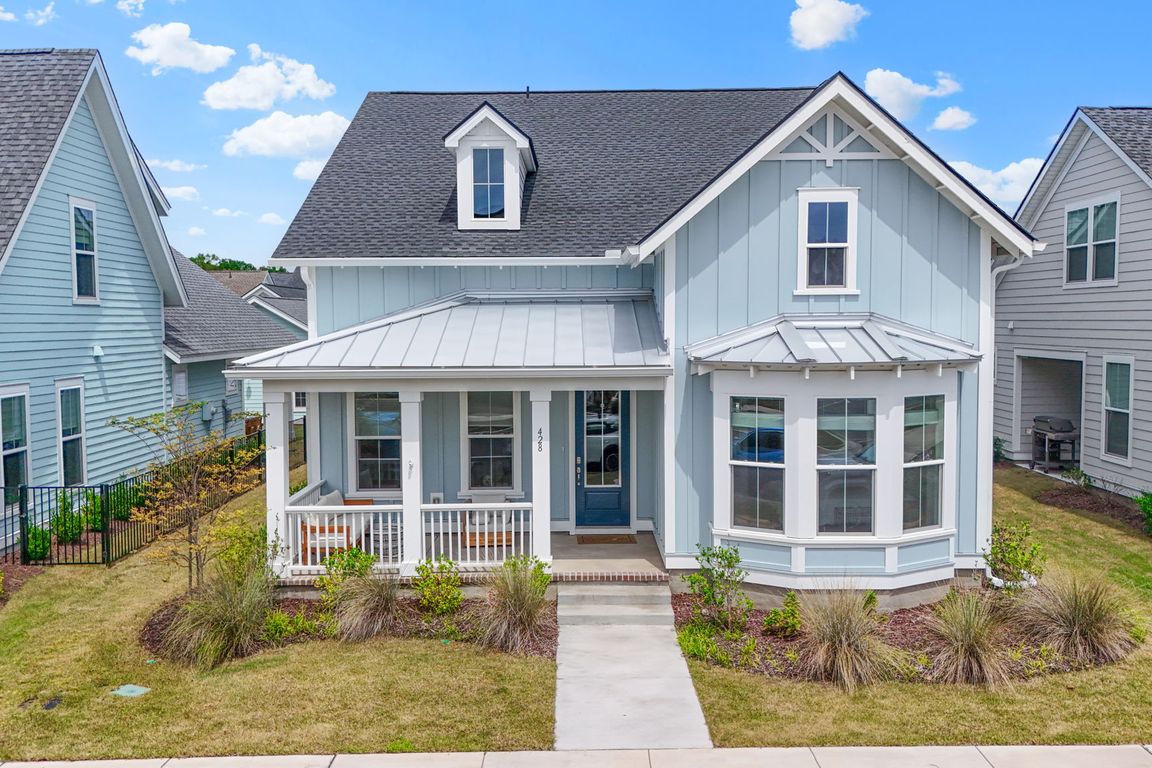Open: Sat 1pm-3pm

For sale
$699,000
4beds
2,429sqft
428 Ayrhill Loop, Myrtle Beach, SC 29588
4beds
2,429sqft
Single family residence
Built in 2023
6,098 sqft
2 Garage spaces
$288 price/sqft
$125 monthly HOA fee
What's special
Bright foyerInviting front porch
This stunning home in the highly desirable SayeBrook community delivers everything today’s buyers want: unbeatable location, exceptional space, and a lifestyle that truly stands out. Even better, it includes a rare full living unit above the detached 2-car garage- complete with its own spacious bedroom, walk-in closet, and full bathroom. With ...
- 86 days |
- 744 |
- 37 |
Source: CCAR,MLS#: 2520915 Originating MLS: Coastal Carolinas Association of Realtors
Originating MLS: Coastal Carolinas Association of Realtors
Travel times
Living Room
Kitchen
Primary Bedroom
Zillow last checked: 8 hours ago
Listing updated: November 17, 2025 at 10:32am
Listed by:
Sollecito Advantage Group Office:843-650-0998,
CB Sea Coast Advantage MI,
April A Formo 843-957-5137,
CB Sea Coast Advantage MI
Source: CCAR,MLS#: 2520915 Originating MLS: Coastal Carolinas Association of Realtors
Originating MLS: Coastal Carolinas Association of Realtors
Facts & features
Interior
Bedrooms & bathrooms
- Bedrooms: 4
- Bathrooms: 3
- Full bathrooms: 2
- 1/2 bathrooms: 1
Rooms
- Room types: Bonus Room, Foyer, In-Law Suite, Loft, Other, Screened Porch, Utility Room
Primary bedroom
- Features: Tray Ceiling(s), Main Level Master, Walk-In Closet(s)
- Level: Main
- Dimensions: 17x13
Bedroom 1
- Level: Second
- Dimensions: 11x11
Bedroom 2
- Level: Second
- Dimensions: 17x11
Primary bathroom
- Features: Dual Sinks, Separate Shower, Vanity
Dining room
- Features: Kitchen/Dining Combo
- Dimensions: 12x11
Family room
- Features: Fireplace
Kitchen
- Features: Breakfast Bar, Kitchen Exhaust Fan, Kitchen Island, Pantry, Stainless Steel Appliances, Solid Surface Counters
- Dimensions: 17x11
Living room
- Features: Fireplace
- Dimensions: 17x14
Other
- Features: Bedroom on Main Level, Entrance Foyer, In-Law Floorplan, Loft, Other, Utility Room
Heating
- Central, Electric, Gas
Cooling
- Central Air
Appliances
- Included: Dishwasher, Disposal, Microwave, Range, Refrigerator, Range Hood
- Laundry: Washer Hookup
Features
- Fireplace, Split Bedrooms, Breakfast Bar, Bedroom on Main Level, Entrance Foyer, In-Law Floorplan, Kitchen Island, Loft, Stainless Steel Appliances, Solid Surface Counters
- Flooring: Carpet, Laminate, Other, Tile
- Doors: Insulated Doors
- Has fireplace: Yes
Interior area
- Total structure area: 3,404
- Total interior livable area: 2,429 sqft
Property
Parking
- Total spaces: 4
- Parking features: Detached, Garage, Two Car Garage, Garage Door Opener
- Garage spaces: 2
Features
- Levels: Two
- Stories: 2
- Patio & porch: Rear Porch, Front Porch, Patio, Porch, Screened
- Exterior features: Porch, Patio
- Pool features: Community, Outdoor Pool
Lot
- Size: 6,098.4 Square Feet
- Features: Outside City Limits, Rectangular, Rectangular Lot
Details
- Additional parcels included: ,
- Parcel number: 44708040026
- Zoning: RE
- Special conditions: None
Construction
Type & style
- Home type: SingleFamily
- Property subtype: Single Family Residence
Materials
- HardiPlank Type
- Foundation: Slab
Condition
- Resale
- Year built: 2023
Details
- Builder model: Osman Farmhouse
- Builder name: Toll Brothers
Utilities & green energy
- Water: Public
- Utilities for property: Cable Available, Electricity Available, Natural Gas Available, Phone Available, Sewer Available, Underground Utilities, Water Available
Green energy
- Energy efficient items: Doors, Windows
Community & HOA
Community
- Features: Clubhouse, Golf Carts OK, Recreation Area, Tennis Court(s), Long Term Rental Allowed, Pool
- Security: Smoke Detector(s)
- Subdivision: SayeBrook
HOA
- Has HOA: Yes
- Amenities included: Clubhouse, Owner Allowed Golf Cart, Owner Allowed Motorcycle, Pet Restrictions, Tenant Allowed Golf Cart, Tennis Court(s), Tenant Allowed Motorcycle
- Services included: Association Management, Common Areas, Pool(s), Trash
- HOA fee: $125 monthly
Location
- Region: Myrtle Beach
Financial & listing details
- Price per square foot: $288/sqft
- Tax assessed value: $78,000
- Annual tax amount: $1,030
- Date on market: 8/26/2025
- Listing terms: Cash,Conventional,FHA,VA Loan
- Electric utility on property: Yes