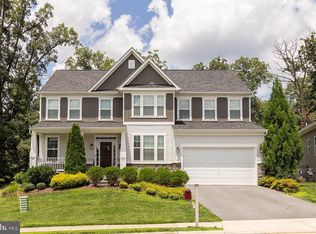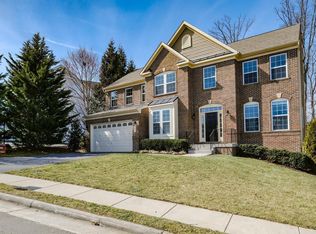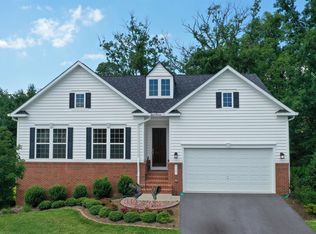Sold for $700,000
$700,000
428 Canyon Rd, Winchester, VA 22602
4beds
4,428sqft
Single Family Residence
Built in 2019
10,018.8 Square Feet Lot
$730,500 Zestimate®
$158/sqft
$3,099 Estimated rent
Home value
$730,500
$650,000 - $818,000
$3,099/mo
Zestimate® history
Loading...
Owner options
Explore your selling options
What's special
Live and entertain with pride at this stunning home in a 9-acre lake community, where comfort meets sophistication. From soaring 10’ ceilings and engineered hardwood floors to a gourmet kitchen with GE Profile appliances and Alexa-enabled features, every detail is elevated. The main-level study offers flexibility as a potential 5th bedroom. Downstairs, enjoy a finished basement with 9’ ceilings, a sleek wet bar, and a cinema room featuring top of the line Klipsch speakers. Outside, the custom Blue Haven pool with app-controlled heat, waterfall spa, and inset hot tub creates a private retreat. The fenced yard backs to HOA-owned land for added privacy. Smart systems, premium finishes, and extremely thoughtful upgrades throughout make this home a standout.
Zillow last checked: 8 hours ago
Listing updated: May 05, 2025 at 06:24pm
Listed by:
Ed Butler 571-641-6823,
Realty ONE Group Old Towne,
Co-Listing Agent: Stephanie Mitchell 540-550-0524,
Realty ONE Group Old Towne
Bought with:
matt roberts, 846562216
Redfin Corporation
Source: Bright MLS,MLS#: VAFV2033080
Facts & features
Interior
Bedrooms & bathrooms
- Bedrooms: 4
- Bathrooms: 3
- Full bathrooms: 3
- Main level bathrooms: 2
- Main level bedrooms: 2
Primary bedroom
- Features: Flooring - Carpet, Ceiling Fan(s), Crown Molding, Attached Bathroom, Walk-In Closet(s), Bathroom - Walk-In Shower, Countertop(s) - Quartz
- Level: Main
- Area: 224 Square Feet
- Dimensions: 14 x 16
Bedroom 2
- Features: Ceiling Fan(s), Flooring - Carpet
- Level: Main
- Area: 132 Square Feet
- Dimensions: 12 x 11
Bedroom 3
- Features: Flooring - Carpet, Ceiling Fan(s)
- Level: Lower
- Area: 143 Square Feet
- Dimensions: 11 x 13
Bedroom 4
- Features: Flooring - Carpet, Ceiling Fan(s), Walk-In Closet(s)
- Level: Lower
- Area: 156 Square Feet
- Dimensions: 12 x 13
Primary bathroom
- Features: Double Sink, Flooring - Ceramic Tile, Countertop(s) - Quartz, Bathroom - Walk-In Shower
- Level: Main
- Area: 187 Square Feet
- Dimensions: 11 x 17
Bathroom 3
- Features: Bathroom - Tub Shower, Flooring - Ceramic Tile, Countertop(s) - Quartz
- Level: Lower
- Area: 72 Square Feet
- Dimensions: 9 x 8
Breakfast room
- Features: Cathedral/Vaulted Ceiling, Flooring - Engineered Wood
- Level: Main
- Area: 154 Square Feet
- Dimensions: 11 x 14
Foyer
- Features: Flooring - Engineered Wood, Recessed Lighting
- Level: Main
- Area: 90 Square Feet
- Dimensions: 18 x 5
Other
- Features: Double Sink, Countertop(s) - Quartz, Flooring - Ceramic Tile, Bathroom - Tub Shower
- Level: Main
- Area: 66 Square Feet
- Dimensions: 6 x 11
Great room
- Features: Flooring - Engineered Wood, Built-in Features, Fireplace - Gas, Recessed Lighting
- Level: Main
- Area: 323 Square Feet
- Dimensions: 17 x 19
Kitchen
- Features: Kitchen Island, Flooring - Engineered Wood, Countertop(s) - Quartz, Recessed Lighting, Pantry
- Level: Main
- Area: 299 Square Feet
- Dimensions: 13 x 23
Laundry
- Features: Granite Counters, Flooring - Ceramic Tile
- Level: Main
- Area: 77 Square Feet
- Dimensions: 11 x 7
Media room
- Features: Recessed Lighting, Flooring - Carpet
- Level: Lower
- Area: 352 Square Feet
- Dimensions: 16 x 22
Office
- Features: Crown Molding, Flooring - Carpet
- Level: Main
- Area: 143 Square Feet
- Dimensions: 11 x 13
Recreation room
- Features: Wet Bar, Flooring - Carpet, Recessed Lighting, Flooring - Ceramic Tile
- Level: Lower
- Area: 1258 Square Feet
- Dimensions: 37 x 34
Heating
- Forced Air, Natural Gas
Cooling
- Ceiling Fan(s), Central Air, Heat Pump, Programmable Thermostat, Whole House Supply Ventilation, Electric
Appliances
- Included: Microwave, Cooktop, Dishwasher, Disposal, Dryer, Extra Refrigerator/Freezer, Ice Maker, Oven, Range Hood, Refrigerator, Stainless Steel Appliance(s), Washer, Water Heater, Gas Water Heater
- Laundry: Dryer In Unit, Has Laundry, Main Level, Washer In Unit, Laundry Room
Features
- Air Filter System, Bar, Bathroom - Tub Shower, Bathroom - Walk-In Shower, Breakfast Area, Built-in Features, Ceiling Fan(s), Crown Molding, Entry Level Bedroom, Family Room Off Kitchen, Open Floorplan, Kitchen Island, Kitchen - Gourmet, Pantry, Primary Bath(s), Recessed Lighting, Sound System, Store/Office, Upgraded Countertops, Walk-In Closet(s), Other, 2 Story Ceilings, 9'+ Ceilings, Cathedral Ceiling(s), Dry Wall, High Ceilings, Tray Ceiling(s)
- Flooring: Engineered Wood, Carpet, Ceramic Tile, Wood
- Doors: French Doors, Sliding Glass
- Windows: Double Hung, Screens, Triple Pane Windows, Window Treatments
- Basement: Full,Finished,Heated,Interior Entry,Exterior Entry,Rear Entrance,Walk-Out Access,Sump Pump,Windows
- Number of fireplaces: 1
- Fireplace features: Gas/Propane, Mantel(s)
Interior area
- Total structure area: 4,428
- Total interior livable area: 4,428 sqft
- Finished area above ground: 2,214
- Finished area below ground: 2,214
Property
Parking
- Total spaces: 5
- Parking features: Storage, Garage Faces Front, Garage Faces Side, Garage Door Opener, Inside Entrance, Paved, Attached, Driveway
- Attached garage spaces: 3
- Uncovered spaces: 2
Accessibility
- Accessibility features: None
Features
- Levels: One
- Stories: 1
- Patio & porch: Patio, Porch
- Exterior features: Extensive Hardscape, Lighting, Rain Gutters, Sidewalks, Stone Retaining Walls, Street Lights, Water Falls
- Has private pool: Yes
- Pool features: Fenced, Filtered, Gunite, Heated, In Ground, Pool/Spa Combo, Permits, Private
- Has spa: Yes
- Spa features: Bath, Hot Tub
- Fencing: Full,Back Yard
- Has view: Yes
- View description: Garden, Street, Trees/Woods
- Waterfront features: Lake
- Body of water: Twin Lakes
- Frontage type: Road Frontage
Lot
- Size: 10,018 sqft
- Features: Backs to Trees, Front Yard, Landscaped, Level, Wooded, Poolside, Premium, PUD, Rear Yard, SideYard(s)
Details
- Additional structures: Above Grade, Below Grade
- Parcel number: 55M 2 9 147
- Zoning: RP
- Special conditions: Standard
Construction
Type & style
- Home type: SingleFamily
- Architectural style: Ranch/Rambler,Contemporary,Cottage
- Property subtype: Single Family Residence
Materials
- Stone, Vinyl Siding
- Foundation: Active Radon Mitigation, Concrete Perimeter
- Roof: Pitched,Architectural Shingle
Condition
- Excellent
- New construction: No
- Year built: 2019
Utilities & green energy
- Electric: 200+ Amp Service
- Sewer: Public Sewer
- Water: Public
- Utilities for property: Cable, Fiber Optic
Community & neighborhood
Security
- Security features: Carbon Monoxide Detector(s), Smoke Detector(s), Exterior Cameras
Location
- Region: Winchester
- Subdivision: Twin Lakes Overlook
HOA & financial
HOA
- Has HOA: Yes
- HOA fee: $75 monthly
- Amenities included: Lake, Jogging Path
- Services included: Common Area Maintenance, Management, Snow Removal, Road Maintenance
- Association name: TWIN LAKES OVERLOOK
Other
Other facts
- Listing agreement: Exclusive Right To Sell
- Listing terms: Cash,Conventional,VA Loan
- Ownership: Fee Simple
- Road surface type: Paved
Price history
| Date | Event | Price |
|---|---|---|
| 4/18/2025 | Sold | $700,000$158/sqft |
Source: | ||
| 4/2/2025 | Contingent | $700,000$158/sqft |
Source: | ||
| 3/28/2025 | Listed for sale | $700,000$158/sqft |
Source: | ||
Public tax history
| Year | Property taxes | Tax assessment |
|---|---|---|
| 2025 | $1,634 | $640,700 |
Find assessor info on the county website
Neighborhood: 22602
Nearby schools
GreatSchools rating
- 4/10Greenwood Mill Elementary SchoolGrades: PK-5Distance: 0.5 mi
- 6/10Admiral Richard E. Byrd Middle SchoolGrades: 6-8Distance: 4.2 mi
- 3/10Millbrook High SchoolGrades: 9-12Distance: 1.8 mi
Schools provided by the listing agent
- Elementary: Redbud Run
- High: Millbrook
- District: Frederick County Public Schools
Source: Bright MLS. This data may not be complete. We recommend contacting the local school district to confirm school assignments for this home.
Get a cash offer in 3 minutes
Find out how much your home could sell for in as little as 3 minutes with a no-obligation cash offer.
Estimated market value$730,500
Get a cash offer in 3 minutes
Find out how much your home could sell for in as little as 3 minutes with a no-obligation cash offer.
Estimated market value
$730,500


