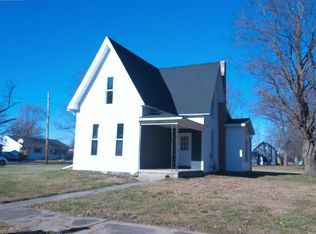Closed
Zestimate®
$174,000
428 Clay St, Rochester, IN 46975
3beds
1,790sqft
Single Family Residence
Built in 1900
0.79 Acres Lot
$174,000 Zestimate®
$--/sqft
$1,365 Estimated rent
Home value
$174,000
Estimated sales range
Not available
$1,365/mo
Zestimate® history
Loading...
Owner options
Explore your selling options
What's special
Welcome to 428 Clay St. in Rochester, Indiana! This beautifully remodeled 3-bedroom, 1 and a half-bath home offers modern updates throughout and sits on a quiet, oversized 0.79-acre lot. New energy efficient windows, all fresh new paint, new flooring throughout. The flexible floor plan includes a bonus room perfect for a home office, playroom, bedroom or additional living space. Enjoy the peace and privacy of a large fenced-in yard plus the lot goes all the way back to the creek. Just minutes from shopping, schools, and all that Rochester has to offer. Move-in ready and full of charm—schedule your showing today!
Zillow last checked: 8 hours ago
Listing updated: November 21, 2025 at 11:07am
Listed by:
Nikki Sheppard 574-835-0767,
RE/MAX SELECT REALTY
Bought with:
Darian Dobson, RB23001145
New Chapter Real Estate
Source: IRMLS,MLS#: 202515125
Facts & features
Interior
Bedrooms & bathrooms
- Bedrooms: 3
- Bathrooms: 2
- Full bathrooms: 1
- 1/2 bathrooms: 1
- Main level bedrooms: 1
Bedroom 1
- Level: Main
Bedroom 2
- Level: Upper
Heating
- Forced Air
Cooling
- Central Air, Ceiling Fan(s)
Appliances
- Included: Disposal, Microwave, Refrigerator, Gas Oven, Gas Range, Gas Water Heater
- Laundry: Electric Dryer Hookup, Main Level
Features
- Ceiling Fan(s), Walk-In Closet(s), Laminate Counters, Tub/Shower Combination, Main Level Bedroom Suite
- Flooring: Vinyl
- Doors: Storm Doors
- Windows: Double Pane Windows, Window Treatments, Blinds
- Basement: Crawl Space,Unfinished,Exterior Entry,Brick,Concrete
- Has fireplace: No
Interior area
- Total structure area: 2,478
- Total interior livable area: 1,790 sqft
- Finished area above ground: 1,790
- Finished area below ground: 0
Property
Parking
- Total spaces: 2
- Parking features: Detached, Garage Door Opener, Garage Utilities, Concrete
- Garage spaces: 2
- Has uncovered spaces: Yes
Features
- Levels: One and One Half
- Stories: 1
- Patio & porch: Porch Covered, Screened
- Fencing: Chain Link
- Has view: Yes
- Waterfront features: Waterfront, None, Creek
Lot
- Size: 0.79 Acres
- Dimensions: 165x198, 19x101
- Features: Level, City/Town/Suburb
Details
- Additional structures: Shed(s), Second Garage
- Parcel number: 250791360006.000009
Construction
Type & style
- Home type: SingleFamily
- Architectural style: Traditional
- Property subtype: Single Family Residence
Materials
- Vinyl Siding, Fiber Cement
- Roof: Asphalt
Condition
- New construction: No
- Year built: 1900
Utilities & green energy
- Electric: Duke Energy Indiana
- Gas: NIPSCO
- Sewer: City
- Water: City
Green energy
- Energy efficient items: Insulation, Windows
Community & neighborhood
Location
- Region: Rochester
- Subdivision: None
Other
Other facts
- Listing terms: Cash,Conventional,FHA,USDA Loan,VA Loan
Price history
| Date | Event | Price |
|---|---|---|
| 11/21/2025 | Sold | $174,000-3.3% |
Source: | ||
| 9/11/2025 | Pending sale | $179,900 |
Source: | ||
| 8/25/2025 | Price change | $179,900-2.7% |
Source: | ||
| 7/13/2025 | Price change | $184,900-7.5% |
Source: | ||
| 6/18/2025 | Price change | $199,900+5.3% |
Source: | ||
Public tax history
| Year | Property taxes | Tax assessment |
|---|---|---|
| 2024 | $330 +15.3% | $80,000 +5.7% |
| 2023 | $286 +1.8% | $75,700 +6.8% |
| 2022 | $281 -3.9% | $70,900 +10.3% |
Find assessor info on the county website
Neighborhood: 46975
Nearby schools
GreatSchools rating
- 6/10George M Riddle Elementary SchoolGrades: 2-4Distance: 0.1 mi
- 4/10Rochester Community High SchoolGrades: 8-12Distance: 0.8 mi
- 6/10Rochester Community Md SchoolGrades: 5-7Distance: 1 mi
Schools provided by the listing agent
- Elementary: Columbia / Riddle
- Middle: Rochester Community
- High: Rochester Community
- District: Rochester Community School Corp.
Source: IRMLS. This data may not be complete. We recommend contacting the local school district to confirm school assignments for this home.
Get pre-qualified for a loan
At Zillow Home Loans, we can pre-qualify you in as little as 5 minutes with no impact to your credit score.An equal housing lender. NMLS #10287.
