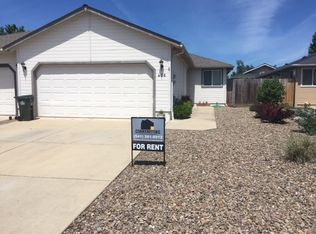Closed
$315,000
428 Crystal Dr, Eagle Pt, OR 97524
3beds
2baths
1,354sqft
Single Family Residence
Built in 1999
3,920.4 Square Feet Lot
$313,900 Zestimate®
$233/sqft
$1,992 Estimated rent
Home value
$313,900
$286,000 - $345,000
$1,992/mo
Zestimate® history
Loading...
Owner options
Explore your selling options
What's special
Tucked between local schools in one of Eagle Point's most convenient neighborhoods, this warm and welcoming home checks all the boxes. Real hardwood floors, soft carpeted bedrooms, and a wood-accented breakfast bar set the stage for cozy everyday living. Enjoy a smart layout with an inside utility room, his-and-her closets in the primary suite, and new ceiling fans in key areas for year-round comfort. The fully fenced backyard is built for entertaining—featuring an enclosed patio to keep bugs out, a misting system that cools the space by up to 30 degrees, a concrete patio, and gravel side yard. Love the outdoors? The garden is bursting with blooming honeysuckle and more, creating a tranquil escape right at home. With a 2-car garage, extra storage, and undeniable charm, this move-in-ready home offers the lifestyle you've been looking for. Don't miss your chance to own this special retreat!
Zillow last checked: 8 hours ago
Listing updated: July 22, 2025 at 10:28am
Listed by:
RE/MAX Integrity 541-770-3325
Bought with:
Windermere Van Vleet & Assoc2
Source: Oregon Datashare,MLS#: 220202213
Facts & features
Interior
Bedrooms & bathrooms
- Bedrooms: 3
- Bathrooms: 2
Heating
- Forced Air, Natural Gas
Cooling
- Central Air
Appliances
- Included: Dishwasher, Disposal, Dryer, Oven, Range, Range Hood, Refrigerator, Washer
Features
- Breakfast Bar, Ceiling Fan(s), Primary Downstairs, Shower/Tub Combo
- Flooring: Carpet, Hardwood, Vinyl
- Windows: Double Pane Windows
- Has fireplace: No
- Common walls with other units/homes: 1 Common Wall
Interior area
- Total structure area: 1,354
- Total interior livable area: 1,354 sqft
Property
Parking
- Total spaces: 2
- Parking features: Concrete, Driveway
- Garage spaces: 2
- Has uncovered spaces: Yes
Features
- Levels: One
- Stories: 1
- Patio & porch: Patio
- Fencing: Fenced
- Has view: Yes
- View description: Neighborhood
Lot
- Size: 3,920 sqft
- Features: Landscaped
Details
- Parcel number: 10924688
- Zoning description: R-3
- Special conditions: Standard
Construction
Type & style
- Home type: SingleFamily
- Architectural style: Traditional
- Property subtype: Single Family Residence
Materials
- Frame
- Foundation: Concrete Perimeter
- Roof: Composition
Condition
- New construction: No
- Year built: 1999
Details
- Builder name: Brink
Utilities & green energy
- Sewer: Public Sewer
- Water: Public
Community & neighborhood
Location
- Region: Eagle Pt
- Subdivision: Butte Crest Unit No 6 Subdivision Phase 2
Other
Other facts
- Listing terms: Cash,Conventional,FHA
- Road surface type: Paved
Price history
| Date | Event | Price |
|---|---|---|
| 7/21/2025 | Sold | $315,000$233/sqft |
Source: | ||
| 6/21/2025 | Pending sale | $315,000$233/sqft |
Source: | ||
| 5/20/2025 | Listed for sale | $315,000+144.2%$233/sqft |
Source: | ||
| 3/18/2009 | Sold | $129,000-24.4%$95/sqft |
Source: Public Record | ||
| 9/5/2008 | Sold | $170,632-10.1%$126/sqft |
Source: Public Record | ||
Public tax history
| Year | Property taxes | Tax assessment |
|---|---|---|
| 2024 | $2,265 +3.5% | $160,710 +3% |
| 2023 | $2,188 +2.8% | $156,030 |
| 2022 | $2,128 +3% | $156,030 +3% |
Find assessor info on the county website
Neighborhood: 97524
Nearby schools
GreatSchools rating
- 5/10Eagle Rock Elementary SchoolGrades: K-5Distance: 0.3 mi
- 5/10Eagle Point Middle SchoolGrades: 6-8Distance: 0.2 mi
- 7/10Eagle Point High SchoolGrades: 9-12Distance: 0.6 mi
Schools provided by the listing agent
- Elementary: Hillside Elem
- Middle: Eagle Point Middle
- High: Eagle Point High
Source: Oregon Datashare. This data may not be complete. We recommend contacting the local school district to confirm school assignments for this home.

Get pre-qualified for a loan
At Zillow Home Loans, we can pre-qualify you in as little as 5 minutes with no impact to your credit score.An equal housing lender. NMLS #10287.
