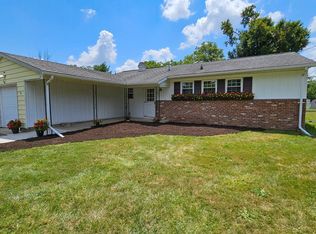Sold for $567,000
$567,000
428 Dutch Neck Rd, East Windsor, NJ 08520
4beds
2,827sqft
Single Family Residence
Built in 1967
0.43 Acres Lot
$570,400 Zestimate®
$201/sqft
$3,918 Estimated rent
Home value
$570,400
$508,000 - $639,000
$3,918/mo
Zestimate® history
Loading...
Owner options
Explore your selling options
What's special
Welcome to 428 Dutch Neck Road—an expansive 2,950 sq. ft. home in the heart of East Windsor offering comfort, flexibility, and room to grow. Set across three well-designed levels, this property features 4 generously sized bedrooms and 2.5 bathrooms, along with two spacious living rooms, a formal dining area, and an open-concept kitchen that flows seamlessly into the heart of the home. Looking for additional space? This layout can easily be converted into a 5-bedroom configuration, offering even more options for today’s dynamic living needs. Plus, there’s a township-approved office on the property—ideal for remote work, a creative studio, or easily converted into an In-Law Suite. Inside, you'll find a warm mix of hardwood, tile, and carpeted flooring, exposed wooden beams that add rustic character, and oversized windows that bring in beautiful natural light. Built-in shelving and ample closets provide excellent storage throughout, while the basement and utility areas offer added functionality. Whether you're looking for multigenerational living, work-from-home space, or simply a home with room to grow, 428 Dutch Neck delivers versatility and comfort in a fantastic location. 📍 East Windsor Township 🏡 4 Beds | 3 Baths | 2,950 Sq. Ft. 🛠 Potential 5-Bedroom Layout 🏢 Approved Detached Office—In-Law Suite Possibility
Zillow last checked: 8 hours ago
Listing updated: June 30, 2025 at 01:35pm
Listed by:
Chris Norton 609-902-9533,
Keller Williams Real Estate - Princeton
Bought with:
Riju Kaistha, 2080235
Real Broker, LLC
Source: Bright MLS,MLS#: NJME2057898
Facts & features
Interior
Bedrooms & bathrooms
- Bedrooms: 4
- Bathrooms: 3
- Full bathrooms: 2
- 1/2 bathrooms: 1
- Main level bathrooms: 1
Basement
- Area: 0
Heating
- Forced Air, Baseboard, Natural Gas, Electric
Cooling
- Central Air, Ceiling Fan(s), Electric
Appliances
- Included: Microwave, Dishwasher, Energy Efficient Appliances, Dryer, Extra Refrigerator/Freezer, Freezer, Oven/Range - Electric, Stainless Steel Appliance(s), Washer, Water Heater, Gas Water Heater
Features
- Additional Stairway, Bathroom - Stall Shower, Bathroom - Tub Shower, Breakfast Area, Ceiling Fan(s), Dining Area, Entry Level Bedroom, Open Floorplan, Floor Plan - Traditional, Formal/Separate Dining Room, Family Room Off Kitchen, Exposed Beams, Kitchen Island, Primary Bath(s), Spiral Staircase, Store/Office, Studio
- Flooring: Carpet, Wood
- Basement: Full,Interior Entry,Exterior Entry,Partial,Unfinished
- Has fireplace: No
Interior area
- Total structure area: 2,827
- Total interior livable area: 2,827 sqft
- Finished area above ground: 2,827
- Finished area below ground: 0
Property
Parking
- Total spaces: 6
- Parking features: Asphalt, Driveway
- Uncovered spaces: 6
Accessibility
- Accessibility features: None
Features
- Levels: Two
- Stories: 2
- Patio & porch: Deck, Porch
- Exterior features: Flood Lights
- Pool features: None
Lot
- Size: 0.43 Acres
- Dimensions: 130.00 x 144.00
- Features: Corner Lot, Level, Suburban
Details
- Additional structures: Above Grade, Below Grade
- Parcel number: 010006500019
- Zoning: R1
- Special conditions: Standard
Construction
Type & style
- Home type: SingleFamily
- Architectural style: Colonial
- Property subtype: Single Family Residence
Materials
- Frame, Mixed
- Foundation: Block
- Roof: Pitched,Asphalt
Condition
- New construction: No
- Year built: 1967
Utilities & green energy
- Sewer: Public Sewer
- Water: Public
Community & neighborhood
Location
- Region: East Windsor
- Subdivision: None Available
- Municipality: EAST WINDSOR TWP
Other
Other facts
- Listing agreement: Exclusive Right To Sell
- Listing terms: Cash,Conventional,FHA,VA Loan
- Ownership: Fee Simple
Price history
| Date | Event | Price |
|---|---|---|
| 6/30/2025 | Sold | $567,000-4.7%$201/sqft |
Source: | ||
| 5/29/2025 | Pending sale | $595,000$210/sqft |
Source: | ||
| 5/22/2025 | Price change | $595,000-4.8%$210/sqft |
Source: | ||
| 5/9/2025 | Listed for sale | $625,000$221/sqft |
Source: | ||
| 5/7/2025 | Contingent | $625,000$221/sqft |
Source: | ||
Public tax history
| Year | Property taxes | Tax assessment |
|---|---|---|
| 2025 | $13,334 | $370,800 |
| 2024 | $13,334 +4.8% | $370,800 |
| 2023 | $12,722 +0.7% | $370,800 |
Find assessor info on the county website
Neighborhood: 08520
Nearby schools
GreatSchools rating
- NAWalter C. Black Elementary SchoolGrades: K-2Distance: 1.5 mi
- 6/10Melvin H Kreps SchoolGrades: 6-8Distance: 0.2 mi
- 6/10Hightstown High SchoolGrades: 9-12Distance: 1.7 mi
Schools provided by the listing agent
- Middle: Kreps
- High: Hightstown
- District: East Windsor Regional Schools
Source: Bright MLS. This data may not be complete. We recommend contacting the local school district to confirm school assignments for this home.
Get a cash offer in 3 minutes
Find out how much your home could sell for in as little as 3 minutes with a no-obligation cash offer.
Estimated market value$570,400
Get a cash offer in 3 minutes
Find out how much your home could sell for in as little as 3 minutes with a no-obligation cash offer.
Estimated market value
$570,400
