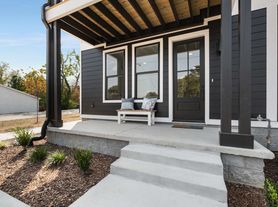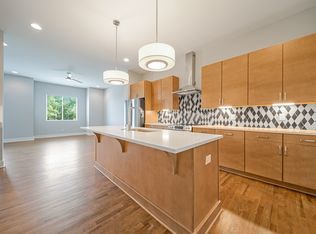Urban Living just 3 miles from downtown Nashville. This beautiful rental unit features a first level Bedroom with ensuite bath. Uniquely designed to provide comfort, style, & the ultimate in outdoor entertainment with 827sf. rooftop deck with partial downtown views. Minutes from Nashville's best dining & entertainment. Unit C offers 2,338sf. of heated living space, featuring 3 beds and 3.5 baths. The open floor plan, seamlessly integrates the living room & gourmet kitchen w/high-end stainless steel Samsung appliances including gas range, bonus 27cu. ft. refrigerator, microwave drawer, 4 burner gas stove with center Griddle and designer vent hood. Quartz countertops & custom cabinetry make this kitchen a chef's paradise. Hardwood floors throughout, energy-efficient LED lighting, contemporary fixtures & living area includes a beautiful electric fireplace for cozy nights. The primary bedrooms come w/ensuite baths, double quartz vanities with Italian Porcelain tiles. Energy efficient tankless water heater. Driveway pavers lead to private 2-car garage, 1 Guest parking pad, & Fenced yard! Pets are allow with restrictions and $300 per pet fee. Contact Agent for further details.
House for rent
$2,800/mo
428 E Trinity Ln #C, Nashville, TN 37207
3beds
2,338sqft
Price may not include required fees and charges.
Singlefamily
Available now
-- Pets
-- A/C
-- Laundry
-- Parking
-- Heating
What's special
Electric fireplaceHeated living spaceFenced yardContemporary fixturesOpen floor planItalian porcelain tilesGourmet kitchen
- 96 days |
- -- |
- -- |
Travel times
Looking to buy when your lease ends?
Get a special Zillow offer on an account designed to grow your down payment. Save faster with up to a 6% match & an industry leading APY.
Offer exclusive to Foyer+; Terms apply. Details on landing page.
Facts & features
Interior
Bedrooms & bathrooms
- Bedrooms: 3
- Bathrooms: 4
- Full bathrooms: 3
- 1/2 bathrooms: 1
Interior area
- Total interior livable area: 2,338 sqft
Property
Parking
- Details: Contact manager
Details
- Parcel number: 071083D00300CO
Construction
Type & style
- Home type: SingleFamily
- Property subtype: SingleFamily
Condition
- Year built: 2024
Community & HOA
Location
- Region: Nashville
Financial & listing details
- Lease term: Contact For Details
Price history
| Date | Event | Price |
|---|---|---|
| 7/21/2025 | Listed for rent | $2,800$1/sqft |
Source: Zillow Rentals | ||
| 1/19/2025 | Listing removed | $720,500$308/sqft |
Source: | ||
| 8/8/2024 | Listed for sale | $720,500$308/sqft |
Source: | ||

