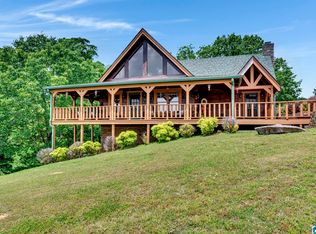Sold for $661,000
$661,000
428 Eagle Ridge Rd, Oneonta, AL 35121
4beds
4,515sqft
Single Family Residence
Built in 2006
1.07 Acres Lot
$664,500 Zestimate®
$146/sqft
$2,602 Estimated rent
Home value
$664,500
$512,000 - $870,000
$2,602/mo
Zestimate® history
Loading...
Owner options
Explore your selling options
What's special
Experience the stunning beauty of the Smoky Mountains from this exceptional log home along the Blount/St. Clair line. This three-level residence combines rustic charm with modern luxury. The main level features a master suite with an en-suite bath, an additional bedroom, and a full bath. Upstairs offers a spacious bonus room or bedroom, a bathroom, and a loft overlooking the living room. The expansive kitchen boasts dining area views, while the finished basement is perfect for entertaining with a stylish bar. Enjoy multiple decks, a relaxing swing, and a view to die for with year-round tranquility. The property includes a detached two-car garage, paved driveway, and beautiful landscaping with a lush St. Augustine yard. Charming features include cedar handrails, a Pennsylvania bluestone fireplace, and a jacuzzi in the master suite. Don’t miss this unique gem—contact us today for a private tour!
Zillow last checked: 8 hours ago
Listing updated: October 02, 2025 at 06:02am
Listed by:
Michael Dollar CELL:2057059394,
Keller Williams
Bought with:
Vickie Harris
ARC Realty - Hoover
Source: GALMLS,MLS#: 21419777
Facts & features
Interior
Bedrooms & bathrooms
- Bedrooms: 4
- Bathrooms: 3
- Full bathrooms: 3
Primary bedroom
- Level: Second
Bedroom 1
- Level: First
Bedroom 2
- Level: First
Primary bathroom
- Level: Second
Bathroom 1
- Level: First
Kitchen
- Features: Stone Counters
- Level: First
Living room
- Level: First
Basement
- Area: 1900
Heating
- Central, Heat Pump
Cooling
- Central Air, Heat Pump
Appliances
- Included: Electric Cooktop, Ice Maker, Microwave, Electric Oven, Self Cleaning Oven, Stove-Electric, Electric Water Heater
- Laundry: Electric Dryer Hookup, Washer Hookup, Main Level, Laundry Room, Yes
Features
- Recessed Lighting, Wet Bar, High Ceilings, Smooth Ceilings, Soaking Tub, Separate Shower
- Flooring: Hardwood
- Basement: Full,Finished,Daylight,Concrete
- Attic: Other,Yes
- Number of fireplaces: 1
- Fireplace features: Stone, Living Room, Wood Burning
Interior area
- Total interior livable area: 4,515 sqft
- Finished area above ground: 2,615
- Finished area below ground: 1,900
Property
Parking
- Total spaces: 2
- Parking features: Attached, Parking (MLVL), Garage Faces Front
- Attached garage spaces: 2
Features
- Levels: One and One Half
- Stories: 1
- Patio & porch: Porch, Open (DECK), Deck
- Pool features: None
- Has view: Yes
- View description: Mountain(s)
- Waterfront features: No
Lot
- Size: 1.07 Acres
Details
- Parcel number: 0502090000001.003
- Special conditions: N/A
Construction
Type & style
- Home type: SingleFamily
- Architectural style: Log Home
- Property subtype: Single Family Residence
Materials
- Wood
- Foundation: Basement
Condition
- Year built: 2006
Utilities & green energy
- Sewer: Septic Tank
- Water: Public
- Utilities for property: Underground Utilities
Community & neighborhood
Location
- Region: Oneonta
- Subdivision: Eagle Mountain Log Home Estate
Other
Other facts
- Price range: $661K - $661K
Price history
| Date | Event | Price |
|---|---|---|
| 9/30/2025 | Sold | $661,000-8.8%$146/sqft |
Source: | ||
| 9/2/2025 | Contingent | $724,900$161/sqft |
Source: | ||
| 8/12/2025 | Price change | $724,900-3.3%$161/sqft |
Source: | ||
| 5/27/2025 | Listed for sale | $749,900+102.7%$166/sqft |
Source: | ||
| 3/24/2021 | Listing removed | -- |
Source: Owner Report a problem | ||
Public tax history
| Year | Property taxes | Tax assessment |
|---|---|---|
| 2024 | $1,277 +1.7% | $42,740 +1.6% |
| 2023 | $1,256 +21.7% | $42,060 +20.7% |
| 2022 | $1,032 -1.5% | $34,840 -1.4% |
Find assessor info on the county website
Neighborhood: 35121
Nearby schools
GreatSchools rating
- 6/10Ashville Middle SchoolGrades: 5-8Distance: 7.9 mi
- 6/10Ashville High SchoolGrades: 9-12Distance: 7.9 mi
- 9/10Ashville Elementary SchoolGrades: PK-4Distance: 8 mi
Schools provided by the listing agent
- Elementary: Appalachian
- Middle: Appalachian
- High: Appalachian
Source: GALMLS. This data may not be complete. We recommend contacting the local school district to confirm school assignments for this home.
Get a cash offer in 3 minutes
Find out how much your home could sell for in as little as 3 minutes with a no-obligation cash offer.
Estimated market value$664,500
Get a cash offer in 3 minutes
Find out how much your home could sell for in as little as 3 minutes with a no-obligation cash offer.
Estimated market value
$664,500
