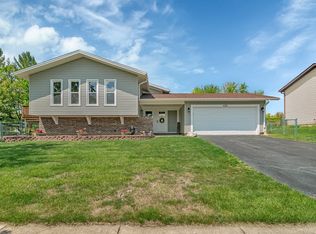Closed
$300,000
428 Falcon Ridge Way, Bolingbrook, IL 60440
3beds
1,726sqft
Single Family Residence
Built in 1974
8,250 Square Feet Lot
$311,000 Zestimate®
$174/sqft
$2,739 Estimated rent
Home value
$311,000
$283,000 - $339,000
$2,739/mo
Zestimate® history
Loading...
Owner options
Explore your selling options
What's special
Welcome to 428 Falconridge Way, a solid 3-bedroom, 1.5-bathroom home with tremendous potential! This well-built property features "good bones." The furnace and AC are only a couple of years old, roof is from 2013 and maintenance-free Trex decking also installed in 2013. While the interior is livable as-is, this home offers the perfect chance for a new owner to add their own personal touch and build sweat equity! Whether you're looking to refresh a few rooms or embark on a full renovation, the possibilities are endless. The location couldn't be more convenient - with easy access to freeways, dining, and shopping at the Promenade of Bolingbrook, you'll have everything you need close by. Don't miss out on this fantastic opportunity to create your dream home in a desirable neighborhood. Schedule your showing today!
Zillow last checked: 8 hours ago
Listing updated: October 20, 2024 at 01:24am
Listing courtesy of:
Jacob McVey 630-408-6456,
Coldwell Banker Realty
Bought with:
Brian Solner
RE/MAX 1st Service
Source: MRED as distributed by MLS GRID,MLS#: 12160013
Facts & features
Interior
Bedrooms & bathrooms
- Bedrooms: 3
- Bathrooms: 2
- Full bathrooms: 1
- 1/2 bathrooms: 1
Primary bedroom
- Level: Main
- Area: 165 Square Feet
- Dimensions: 15X11
Bedroom 2
- Level: Lower
- Area: 150 Square Feet
- Dimensions: 15X10
Bedroom 3
- Level: Main
- Area: 110 Square Feet
- Dimensions: 11X10
Dining room
- Level: Main
- Area: 100 Square Feet
- Dimensions: 10X10
Family room
- Level: Lower
- Area: 357 Square Feet
- Dimensions: 21X17
Kitchen
- Level: Main
- Area: 117 Square Feet
- Dimensions: 13X9
Laundry
- Level: Lower
- Area: 100 Square Feet
- Dimensions: 10X10
Living room
- Level: Main
- Area: 210 Square Feet
- Dimensions: 15X14
Heating
- Natural Gas
Cooling
- Central Air
Features
- Basement: None
Interior area
- Total structure area: 0
- Total interior livable area: 1,726 sqft
Property
Parking
- Total spaces: 3
- Parking features: Concrete, On Site, Garage Owned, Attached, Owned, Garage
- Attached garage spaces: 1
Accessibility
- Accessibility features: No Disability Access
Lot
- Size: 8,250 sqft
- Dimensions: 75 X 110
Details
- Parcel number: 1202112080020000
- Special conditions: None
Construction
Type & style
- Home type: SingleFamily
- Property subtype: Single Family Residence
Materials
- Vinyl Siding, Brick
Condition
- New construction: No
- Year built: 1974
Utilities & green energy
- Sewer: Public Sewer
- Water: Lake Michigan
Community & neighborhood
Location
- Region: Bolingbrook
Other
Other facts
- Listing terms: Conventional
- Ownership: Fee Simple
Price history
| Date | Event | Price |
|---|---|---|
| 10/18/2024 | Sold | $300,000+5.3%$174/sqft |
Source: | ||
| 9/16/2024 | Contingent | $285,000$165/sqft |
Source: | ||
| 9/10/2024 | Listed for sale | $285,000$165/sqft |
Source: | ||
Public tax history
| Year | Property taxes | Tax assessment |
|---|---|---|
| 2023 | $2,609 -17.2% | $78,659 +10.9% |
| 2022 | $3,153 -1.8% | $70,915 +6.9% |
| 2021 | $3,212 -0.5% | $66,307 +3.4% |
Find assessor info on the county website
Neighborhood: 60440
Nearby schools
GreatSchools rating
- 7/10Jonas E Salk Elementary SchoolGrades: K-5Distance: 0.3 mi
- 8/10Hubert H Humphrey Middle SchoolGrades: 6-8Distance: 0.5 mi
- 6/10Bolingbrook High SchoolGrades: 9-12Distance: 2.4 mi
Schools provided by the listing agent
- Elementary: Jonas E Salk Elementary School
- Middle: Hubert H Humphrey Middle School
- High: Bolingbrook High School
- District: 365U
Source: MRED as distributed by MLS GRID. This data may not be complete. We recommend contacting the local school district to confirm school assignments for this home.
Get a cash offer in 3 minutes
Find out how much your home could sell for in as little as 3 minutes with a no-obligation cash offer.
Estimated market value$311,000
Get a cash offer in 3 minutes
Find out how much your home could sell for in as little as 3 minutes with a no-obligation cash offer.
Estimated market value
$311,000
