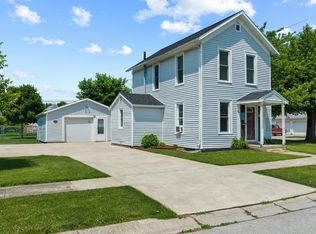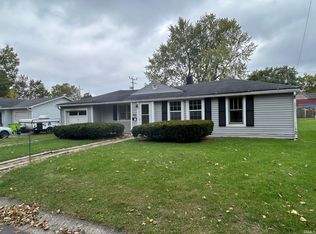Closed
$145,000
428 Garfield St, Huntington, IN 46750
3beds
1,866sqft
Single Family Residence
Built in 1939
0.27 Acres Lot
$146,400 Zestimate®
$--/sqft
$1,012 Estimated rent
Home value
$146,400
Estimated sales range
Not available
$1,012/mo
Zestimate® history
Loading...
Owner options
Explore your selling options
What's special
Nestled on two expansive city lots, this distinguished two-story residence offers generous living accommodations and an abundance of functional outdoor space. The home exudes comfort and practicality, featuring a detached two-car garage and a meticulously maintained yard, fully enclosed by a privacy fence for seclusion and security. A spacious wooden deck extends from the rear of the home, providing an inviting setting for outdoor entertaining or quiet relaxation. Inside, the residence is thoughtfully designed to accommodate a variety of lifestyles, with a walk-in shower enhanced by strategically placed grab bars to ensure safety and ease of use. Recent upgrades include a high-efficiency gas furnace and a new water heater, offering both comfort and energy savings. Complementing the main home is a substantial workshop shed—ideal for hobbies, DIY projects, or additional storage needs—rounding out this property's impressive list of features.
Zillow last checked: 8 hours ago
Listing updated: May 22, 2025 at 01:53pm
Listed by:
Brenda K Williams Cell:260-358-6412,
CENTURY 21 Bradley Realty, Inc,
Chelsea Johnson,
CENTURY 21 Bradley Realty, Inc
Bought with:
Marti McFarren, RB14039387
RE/MAX Results
Source: IRMLS,MLS#: 202511426
Facts & features
Interior
Bedrooms & bathrooms
- Bedrooms: 3
- Bathrooms: 1
- Full bathrooms: 1
- Main level bedrooms: 1
Bedroom 1
- Level: Main
Bedroom 2
- Level: Upper
Dining room
- Level: Main
- Area: 180
- Dimensions: 12 x 15
Family room
- Level: Main
- Area: 690
- Dimensions: 30 x 23
Kitchen
- Area: 140
- Dimensions: 14 x 10
Living room
- Level: Main
- Area: 180
- Dimensions: 12 x 15
Heating
- Natural Gas, Forced Air
Cooling
- Window Unit(s)
Features
- Basement: Crawl Space
- Number of fireplaces: 1
- Fireplace features: Family Room
Interior area
- Total structure area: 1,866
- Total interior livable area: 1,866 sqft
- Finished area above ground: 1,866
- Finished area below ground: 0
Property
Parking
- Total spaces: 2
- Parking features: Detached
- Garage spaces: 2
Features
- Levels: Two
- Stories: 2
Lot
- Size: 0.27 Acres
- Dimensions: 90X132
- Features: Corner Lot, Level
Details
- Additional structures: Shed
- Additional parcels included: 3505-14-300-554.600-005
- Parcel number: 350514300554.700005
Construction
Type & style
- Home type: SingleFamily
- Property subtype: Single Family Residence
Materials
- Vinyl Siding
- Foundation: Slab
Condition
- New construction: No
- Year built: 1939
Utilities & green energy
- Sewer: City
- Water: City
Community & neighborhood
Location
- Region: Huntington
- Subdivision: None
Price history
| Date | Event | Price |
|---|---|---|
| 5/21/2025 | Sold | $145,000-3.3% |
Source: | ||
| 4/23/2025 | Pending sale | $149,900 |
Source: | ||
| 4/15/2025 | Price change | $149,900-5.1% |
Source: | ||
| 4/4/2025 | Listed for sale | $158,000 |
Source: | ||
Public tax history
| Year | Property taxes | Tax assessment |
|---|---|---|
| 2024 | $972 +2% | $114,900 |
| 2023 | $953 +2% | $114,900 +5% |
| 2022 | $934 +11.5% | $109,400 +17.1% |
Find assessor info on the county website
Neighborhood: 46750
Nearby schools
GreatSchools rating
- 6/10Lincoln Elementary SchoolGrades: K-5Distance: 1.1 mi
- 6/10Crestview Middle SchoolGrades: 6-8Distance: 1.6 mi
- 6/10Huntington North High SchoolGrades: 9-12Distance: 1.6 mi
Schools provided by the listing agent
- Elementary: Lincoln
- Middle: Crestview
- High: Huntington North
- District: Huntington County Community
Source: IRMLS. This data may not be complete. We recommend contacting the local school district to confirm school assignments for this home.

Get pre-qualified for a loan
At Zillow Home Loans, we can pre-qualify you in as little as 5 minutes with no impact to your credit score.An equal housing lender. NMLS #10287.

