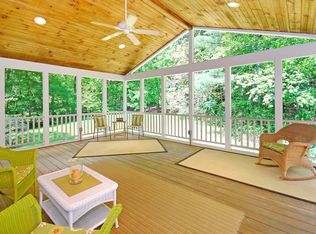Sold for $840,000
$840,000
428 Gleasondale Rd, Stow, MA 01775
4beds
2,300sqft
Single Family Residence
Built in 1978
0.96 Acres Lot
$857,800 Zestimate®
$365/sqft
$4,406 Estimated rent
Home value
$857,800
$798,000 - $926,000
$4,406/mo
Zestimate® history
Loading...
Owner options
Explore your selling options
What's special
Welcome to your new haven! This captivating gambrel colonial in Stow boasts a sprawling backyard sanctuary. The designer kitchen features granite counters, a spacious island, and a comfortable dining area. Seamlessly connected is a sun-drenched family room with a wood-burning stove and elegant built-ins. French doors lead to a bright sunroom, two spacious decks, and a pollinator garden. The first level also offers a formal living room with a fireplace, alongside a bedroom and full bathroom. On the second floor, discover three generous bedrooms and an updated bath. Laundry amenities are conveniently located on the lower level, alongside the attached two-car garage. Additionally, enjoy an extra 300 sqft of storage space under the family room. Do not miss the opportunity to make this your new home!
Zillow last checked: 8 hours ago
Listing updated: July 10, 2024 at 01:33pm
Listed by:
William Shao 339-221-7188,
REMAX Executive Realty 508-872-3113
Bought with:
Vanessa Gulati-Rhoads
Coldwell Banker Realty - Concord
Source: MLS PIN,MLS#: 73237989
Facts & features
Interior
Bedrooms & bathrooms
- Bedrooms: 4
- Bathrooms: 2
- Full bathrooms: 2
Primary bedroom
- Features: Ceiling Fan(s), Walk-In Closet(s), Flooring - Wall to Wall Carpet, Window(s) - Picture
- Level: Second
- Area: 170
- Dimensions: 17 x 10
Bedroom 2
- Features: Closet, Flooring - Hardwood, Window(s) - Picture
- Level: Second
- Area: 182
- Dimensions: 14 x 13
Bedroom 3
- Features: Closet, Flooring - Hardwood, Window(s) - Picture
- Level: Third
- Area: 152
- Dimensions: 19 x 8
Bedroom 4
- Features: Closet, Flooring - Wall to Wall Carpet, Window(s) - Picture
- Level: First
- Area: 150
- Dimensions: 15 x 10
Bathroom 1
- Features: Bathroom - Full, Bathroom - With Tub & Shower, Closet, Flooring - Stone/Ceramic Tile, Window(s) - Picture
- Level: First
Bathroom 2
- Features: Bathroom - Full, Bathroom - Tiled With Shower Stall, Skylight, Flooring - Stone/Ceramic Tile, Window(s) - Picture
- Level: Second
Dining room
- Features: Flooring - Hardwood, Window(s) - Picture
- Level: First
- Area: 130
- Dimensions: 13 x 10
Family room
- Features: Wood / Coal / Pellet Stove, Beamed Ceilings, Vaulted Ceiling(s), Closet/Cabinets - Custom Built, Flooring - Hardwood, Window(s) - Picture, French Doors, Deck - Exterior, Exterior Access
- Level: First
- Area: 300
- Dimensions: 20 x 15
Kitchen
- Features: Flooring - Hardwood, Window(s) - Picture, Countertops - Stone/Granite/Solid, Kitchen Island, Recessed Lighting, Stainless Steel Appliances
- Level: First
- Area: 182
- Dimensions: 14 x 13
Living room
- Features: Flooring - Wall to Wall Carpet, Window(s) - Picture
- Level: First
- Area: 220
- Dimensions: 20 x 11
Heating
- Baseboard, Natural Gas
Cooling
- Central Air
Appliances
- Included: Gas Water Heater, Range, Dishwasher, Refrigerator, Washer, Dryer, Water Treatment, Water Softener
- Laundry: Gas Dryer Hookup, Washer Hookup
Features
- Ceiling Fan(s), Vaulted Ceiling(s), Closet, Closet/Cabinets - Custom Built, Sun Room, Foyer, Center Hall
- Flooring: Carpet, Hardwood, Flooring - Hardwood
- Doors: French Doors
- Windows: Skylight(s), Picture
- Basement: Full,Interior Entry,Garage Access,Sump Pump
- Number of fireplaces: 2
- Fireplace features: Living Room
Interior area
- Total structure area: 2,300
- Total interior livable area: 2,300 sqft
Property
Parking
- Total spaces: 8
- Parking features: Attached, Under, Garage Door Opener, Storage, Paved Drive, Paved
- Attached garage spaces: 2
- Uncovered spaces: 6
Features
- Patio & porch: Deck - Exterior, Deck
- Exterior features: Deck
Lot
- Size: 0.96 Acres
Details
- Parcel number: M:000U8 P:016,778327
- Zoning: R
Construction
Type & style
- Home type: SingleFamily
- Property subtype: Single Family Residence
Materials
- Frame
- Foundation: Concrete Perimeter
- Roof: Shingle
Condition
- Year built: 1978
Utilities & green energy
- Electric: Circuit Breakers, 200+ Amp Service
- Sewer: Private Sewer
- Water: Private
- Utilities for property: for Gas Range, for Gas Oven, for Gas Dryer, Washer Hookup
Community & neighborhood
Community
- Community features: Walk/Jog Trails, Golf, Bike Path, Conservation Area
Location
- Region: Stow
Other
Other facts
- Road surface type: Paved
Price history
| Date | Event | Price |
|---|---|---|
| 7/10/2024 | Sold | $840,000+5%$365/sqft |
Source: MLS PIN #73237989 Report a problem | ||
| 5/28/2024 | Contingent | $799,900$348/sqft |
Source: MLS PIN #73237989 Report a problem | ||
| 5/15/2024 | Listed for sale | $799,900+61.6%$348/sqft |
Source: MLS PIN #73237989 Report a problem | ||
| 8/18/2016 | Sold | $495,000+5.3%$215/sqft |
Source: Public Record Report a problem | ||
| 6/28/2016 | Pending sale | $469,900$204/sqft |
Source: Keller Williams - Boston NW #72026593 Report a problem | ||
Public tax history
| Year | Property taxes | Tax assessment |
|---|---|---|
| 2025 | $11,394 +8.2% | $654,100 +5.4% |
| 2024 | $10,526 -9.1% | $620,300 -2.9% |
| 2023 | $11,576 +17.9% | $638,500 +29.9% |
Find assessor info on the county website
Neighborhood: 01775
Nearby schools
GreatSchools rating
- 6/10Center SchoolGrades: PK-5Distance: 2.1 mi
- 7/10Hale Middle SchoolGrades: 6-8Distance: 2.3 mi
- 8/10Nashoba Regional High SchoolGrades: 9-12Distance: 6.3 mi
Schools provided by the listing agent
- Elementary: Center
- Middle: Hale
- High: Nashoba
Source: MLS PIN. This data may not be complete. We recommend contacting the local school district to confirm school assignments for this home.
Get a cash offer in 3 minutes
Find out how much your home could sell for in as little as 3 minutes with a no-obligation cash offer.
Estimated market value$857,800
Get a cash offer in 3 minutes
Find out how much your home could sell for in as little as 3 minutes with a no-obligation cash offer.
Estimated market value
$857,800
