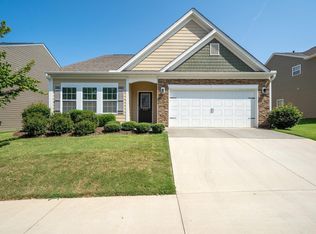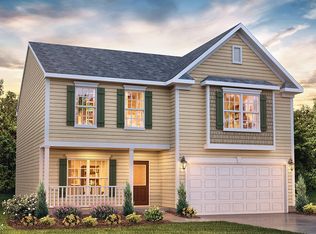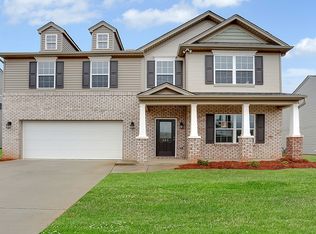Sold for $475,000 on 06/20/25
$475,000
428 Graypointe Dr, Greer, SC 29650
5beds
3,534sqft
Single Family Residence, Residential
Built in 2017
8,712 Square Feet Lot
$477,300 Zestimate®
$134/sqft
$2,876 Estimated rent
Home value
$477,300
$449,000 - $506,000
$2,876/mo
Zestimate® history
Loading...
Owner options
Explore your selling options
What's special
Tucked inside the inviting Hartwood Lakes community in Greer, 428 Graypointe Drive welcomes you with timeless curb appeal and the kind of space that makes everyday living feel effortless. From the moment you step through the front door, you're greeted by gleaming luxury laminate plank flooring and the warm glow of natural light pouring into a formal sitting room—ideal for quiet mornings with coffee—or into a dining space made for gathering with loved ones over special meals. Just beyond, the heart of the home opens up into a spacious great room anchored by a gas fireplace, where movie nights and game days come to life. The kitchen, a dream for both seasoned cooks and casual entertainers, features sleek granite countertops, a massive island for prepping and serving, and a layout that keeps you connected to the conversation. Slide open the back door and you’re in your own private escape—a fully fenced backyard where kids can play, pets can roam, and friends can gather for summer evenings under the stars. In the backyard, raised garden beds create the ideal space to cultivate herbs, vegetables, or enjoy the wild strawberries already beginning to thrive—an unexpected treat for both kids and adults alike. Downstairs, a full bedroom and half bath provide the perfect spot for overnight guests, a dedicated office, or even multigenerational living. Upstairs, retreat to your sprawling primary suite, complete with a spa-like bath—featuring a soaking tub, separate shower, and a closet so large it could be a room of its own. Four additional bedrooms provide generous living space for the whole household, while the oversized upstairs flex room brings endless possibilities—whether as a media room, playroom, home gym, or creative studio. A rare 3-car garage delivers exceptional storage capacity for outdoor gear, hobbies, and daily essentials. And just beyond your doorstep, you’ll enjoy scenic sidewalks, a tranquil neighborhood lake, and easy access to award-winning Riverside schools, GSP Airport, and the shops and dining of Pelham Road and downtown Greer.
Zillow last checked: 8 hours ago
Listing updated: June 22, 2025 at 09:04am
Listed by:
Anthony Del Aguila 864-696-3193,
Real Broker, LLC,
Evan Whaley,
Real Broker, LLC
Bought with:
Stacey Haas
Allen Tate Co. - Greenville
Source: Greater Greenville AOR,MLS#: 1555137
Facts & features
Interior
Bedrooms & bathrooms
- Bedrooms: 5
- Bathrooms: 4
- Full bathrooms: 3
- 1/2 bathrooms: 1
- Main level bedrooms: 1
Primary bedroom
- Area: 360
- Dimensions: 18 x 20
Bedroom 2
- Area: 196
- Dimensions: 14 x 14
Bedroom 3
- Area: 195
- Dimensions: 15 x 13
Bedroom 4
- Area: 195
- Dimensions: 15 x 13
Bedroom 5
- Area: 182
- Dimensions: 13 x 14
Primary bathroom
- Features: Double Sink, Full Bath, Shower-Separate, Tub-Garden, Tub-Separate, Walk-In Closet(s)
- Level: Second
Dining room
- Area: 180
- Dimensions: 10 x 18
Kitchen
- Area: 208
- Dimensions: 13 x 16
Living room
- Area: 288
- Dimensions: 18 x 16
Bonus room
- Area: 676
- Dimensions: 26 x 26
Heating
- Electric, Forced Air
Cooling
- Central Air, Electric
Appliances
- Included: Cooktop, Dishwasher, Disposal, Microwave, Electric Water Heater
- Laundry: 1st Floor, Electric Dryer Hookup, Laundry Room
Features
- High Ceilings, Ceiling Fan(s), Ceiling Smooth, Granite Counters, Open Floorplan, Soaking Tub, Walk-In Closet(s), Pantry
- Flooring: Carpet, Vinyl, Luxury Vinyl
- Windows: Window Treatments
- Basement: None
- Attic: Pull Down Stairs,Storage
- Number of fireplaces: 1
- Fireplace features: Gas Log
Interior area
- Total structure area: 3,562
- Total interior livable area: 3,534 sqft
Property
Parking
- Total spaces: 3
- Parking features: Attached, Garage Door Opener, Paved
- Attached garage spaces: 3
- Has uncovered spaces: Yes
Features
- Levels: Two
- Stories: 2
- Patio & porch: Patio
- Fencing: Fenced
Lot
- Size: 8,712 sqft
- Dimensions: 65' x 135' x 65' x 138'
- Features: 1/2 Acre or Less
- Topography: Level
Details
- Parcel number: T010070107500
Construction
Type & style
- Home type: SingleFamily
- Architectural style: Patio,Craftsman
- Property subtype: Single Family Residence, Residential
Materials
- Brick Veneer, Concrete
- Foundation: Slab
- Roof: Architectural
Condition
- Year built: 2017
Details
- Builder model: Georgetown
- Builder name: DR Horton
Utilities & green energy
- Sewer: Public Sewer
- Water: Public
- Utilities for property: Underground Utilities
Community & neighborhood
Security
- Security features: Smoke Detector(s)
Community
- Community features: Street Lights, Sidewalks
Location
- Region: Greer
- Subdivision: Hartwood Lake
Price history
| Date | Event | Price |
|---|---|---|
| 6/20/2025 | Sold | $475,000-2.1%$134/sqft |
Source: | ||
| 5/14/2025 | Contingent | $485,000$137/sqft |
Source: | ||
| 4/24/2025 | Listed for sale | $485,000+24.2%$137/sqft |
Source: | ||
| 9/13/2021 | Sold | $390,500-2.4%$110/sqft |
Source: | ||
| 7/19/2021 | Pending sale | $399,900$113/sqft |
Source: | ||
Public tax history
| Year | Property taxes | Tax assessment |
|---|---|---|
| 2024 | $3,648 +5% | $371,670 |
| 2023 | $3,475 +3.1% | $371,670 |
| 2022 | $3,371 +7.7% | $371,670 +7.1% |
Find assessor info on the county website
Neighborhood: 29650
Nearby schools
GreatSchools rating
- 6/10Taylors Elementary SchoolGrades: K-5Distance: 3.4 mi
- 4/10Greer Middle SchoolGrades: 6-8Distance: 4.3 mi
- 5/10Greer High SchoolGrades: 9-12Distance: 4.3 mi
Schools provided by the listing agent
- Elementary: Taylors
- Middle: Greer
- High: Greer
Source: Greater Greenville AOR. This data may not be complete. We recommend contacting the local school district to confirm school assignments for this home.
Get a cash offer in 3 minutes
Find out how much your home could sell for in as little as 3 minutes with a no-obligation cash offer.
Estimated market value
$477,300
Get a cash offer in 3 minutes
Find out how much your home could sell for in as little as 3 minutes with a no-obligation cash offer.
Estimated market value
$477,300


