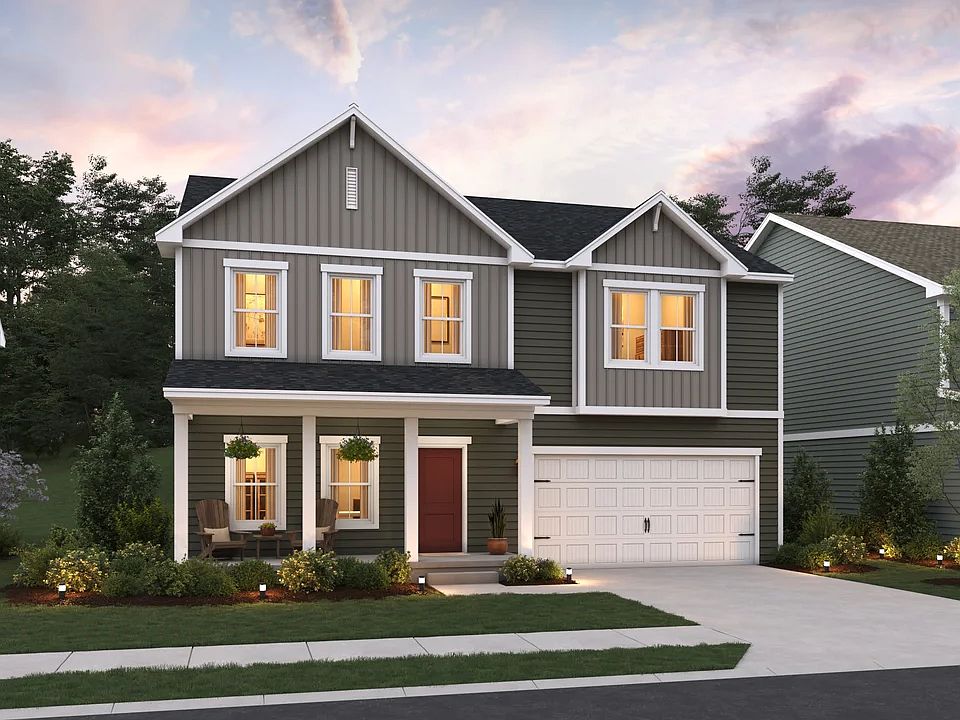Welcome to Orchard Park, Louisville’s only new construction home community! This sought-after Beckfield floorplan offers the convenience of a first-floor primary suite, open-concept main living area. The two spacious bedrooms upstairs are perfect for guests or a home office. Stylish luxury vinyl plank flooring, designer kitchen cabinetry, and stainless-steel appliances create a warm, modern feel throughout. Every home includes a builder warranty, all appliances, and limited maintenance living with lawn care and snow removal handled for you.
Move-in ready February 2026!
New construction
$244,990
428 Honeycrisp Dr NE, Louisville, OH 44641
3beds
1,645sqft
Townhouse, Single Family Residence
Built in 2025
5,227.2 Square Feet Lot
$-- Zestimate®
$149/sqft
$148/mo HOA
What's special
Spacious bedroomsFirst-floor primary suiteStainless-steel appliancesDesigner kitchen cabinetry
Call: (234) 901-3499
- 11 days |
- 79 |
- 1 |
Zillow last checked: 7 hours ago
Listing updated: October 27, 2025 at 02:59pm
Listing Provided by:
Gregory Erlanger 216-916-7778 Info@EZSalesTeam.com,
Keller Williams Citywide
Source: MLS Now,MLS#: 5166527 Originating MLS: Akron Cleveland Association of REALTORS
Originating MLS: Akron Cleveland Association of REALTORS
Travel times
Schedule tour
Select your preferred tour type — either in-person or real-time video tour — then discuss available options with the builder representative you're connected with.
Facts & features
Interior
Bedrooms & bathrooms
- Bedrooms: 3
- Bathrooms: 3
- Full bathrooms: 2
- 1/2 bathrooms: 1
- Main level bathrooms: 2
- Main level bedrooms: 1
Primary bedroom
- Description: Flooring: Carpet
- Level: First
- Dimensions: 14.00 x 13.00
Bedroom
- Level: Second
- Dimensions: 13.00 x 11.00
Bedroom
- Description: Flooring: Carpet
- Level: Second
- Dimensions: 11.00 x 10.00
Dining room
- Description: Flooring: Luxury Vinyl Tile
- Level: First
- Dimensions: 14.00 x 8.00
Great room
- Description: Flooring: Luxury Vinyl Tile
- Level: First
- Dimensions: 14.00 x 14.00
Kitchen
- Description: Flooring: Luxury Vinyl Tile
- Level: First
- Dimensions: 14.00 x 14.00
Heating
- Forced Air, Gas
Cooling
- Central Air
Appliances
- Included: Dryer, Dishwasher, Disposal, Microwave, Range, Washer
- Laundry: Main Level, In Unit
Features
- Has basement: No
- Has fireplace: No
Interior area
- Total structure area: 1,645
- Total interior livable area: 1,645 sqft
- Finished area above ground: 1,645
Video & virtual tour
Property
Parking
- Total spaces: 2
- Parking features: Attached, Direct Access, Electricity, Garage, Garage Door Opener, Paved
- Attached garage spaces: 2
Features
- Levels: Two
- Stories: 2
- Patio & porch: Patio
Lot
- Size: 5,227.2 Square Feet
Details
- Parcel number: 10016450
- Special conditions: Builder Owned
Construction
Type & style
- Home type: Townhouse
- Architectural style: Colonial
- Property subtype: Townhouse, Single Family Residence
- Attached to another structure: Yes
Materials
- Vinyl Siding
- Foundation: Slab
- Roof: Asphalt,Fiberglass
Condition
- Under Construction
- New construction: Yes
- Year built: 2025
Details
- Builder name: K.Hovnanian Homes
- Warranty included: Yes
Utilities & green energy
- Sewer: Public Sewer
- Water: Public
Community & HOA
Community
- Security: Carbon Monoxide Detector(s), Smoke Detector(s)
- Subdivision: Aspire at Orchard Park
HOA
- Has HOA: Yes
- Services included: Association Management, Insurance, Maintenance Grounds, Other, Reserve Fund, Snow Removal
- HOA fee: $148 monthly
- HOA name: Orchard Park Hoa
Location
- Region: Louisville
Financial & listing details
- Price per square foot: $149/sqft
- Date on market: 10/22/2025
- Cumulative days on market: 12 days
- Listing terms: Cash,Conventional,FHA,VA Loan
About the community
Discover Aspire at Orchard Park, a charming community of new-construction single-family homes and townhomes for sale in Louisville, Ohio. Explore single-family new-construction homes offering up to 5 beds, 3 baths, 2,486 sq. ft., and low-maintenance townhomes with up to 4 beds, 2.5 baths, and 1,882 sq. ft. Enjoy our designer-curated interior Looks and proximity to parks, a quaint downtown, retail, and more.
Our new homes in Louisville offer quality craftsmanship and finishes in our Loft, Farmhouse, or Elements Looks.
Aspire at Orchard Park offers a serene environment, conveniently situated near grocery and retail stores, recreation, breweries, and farmers markets. Travel and commuting are a breeze, with major commuter routes and the Akron-Canton Airport just a short drive from home. Explore the charm of Louisville, offering exciting events, popular schools, and a vibrant arts scene.
Offered By: K. Hovnanian At Orchard Park, LLC
Source: K. Hovnanian Companies, LLC

