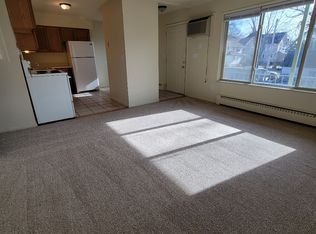Newly remodeled upper level duplex with all new kitchen, bathroom, flooring and paint. This lovely unit has it's own yard space and basement storeage area. This cozy place could possibly serve as a 3 bedroom or 2 bedroom with office option. This unit will also have access to laundry in the basement and the most incredible front porch to enjoy summer nights. Easy walk to vibrant downtown Milan. 15 miles from Ann Arbor and 35 miles to Toledo. Free heat! 2 minutes to US 23. Free Heat!
Apartment for rent
$1,650/mo
428 Ideal St, Milan, MI 48160
3beds
1,150sqft
Price may not include required fees and charges.
Multifamily
Available now
Wall unit, ceiling fan
Common area laundry
Radiant
What's special
Own yard spaceAll new kitchen
- 5 days |
- -- |
- -- |
Zillow last checked: 8 hours ago
Listing updated: December 06, 2025 at 03:05pm
Travel times
Looking to buy when your lease ends?
Consider a first-time homebuyer savings account designed to grow your down payment with up to a 6% match & a competitive APY.
Facts & features
Interior
Bedrooms & bathrooms
- Bedrooms: 3
- Bathrooms: 1
- Full bathrooms: 1
Heating
- Radiant
Cooling
- Wall Unit, Ceiling Fan
Appliances
- Laundry: Common Area, In Basement, In Unit, Shared
Features
- Ceiling Fan(s)
Interior area
- Total interior livable area: 1,150 sqft
Property
Parking
- Details: Contact manager
Features
- Stories: 1
- Exterior features: Architecture Style: Historic, Common Area, Grounds Care included in rent, Heating included in rent, Heating system: Hot Water, Heating system: Radiant, In Basement, Sewage included in rent, Taxes included in rent, Water included in rent
Details
- Parcel number: 191936358007
Construction
Type & style
- Home type: MultiFamily
- Property subtype: MultiFamily
Condition
- Year built: 1900
Utilities & green energy
- Utilities for property: Sewage, Water
Community & HOA
Location
- Region: Milan
Financial & listing details
- Lease term: Contact For Details
Price history
| Date | Event | Price |
|---|---|---|
| 12/6/2025 | Price change | $1,650-5.7%$1/sqft |
Source: MichRIC #25060323 | ||
| 12/4/2025 | Listed for rent | $1,750$2/sqft |
Source: MichRIC #25060323 | ||
| 8/21/2025 | Sold | $171,500+3.9%$149/sqft |
Source: | ||
| 7/25/2025 | Pending sale | $165,000$143/sqft |
Source: | ||
| 7/10/2025 | Listed for sale | $165,000$143/sqft |
Source: | ||

