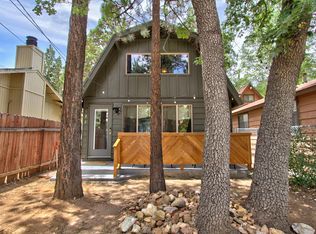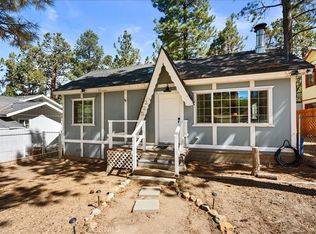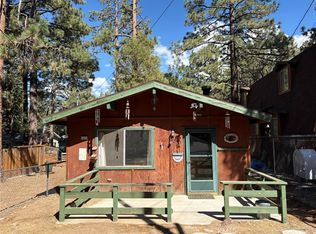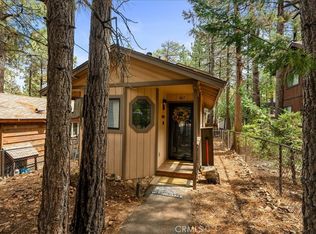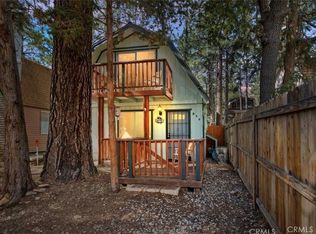Welcome to 428 Maple. A nice sized home sitting a big 5,300 square foot lot. Property welcomes you with an open floor plan living room and upgraded kitchen with newer cabinets and tile flooring. And it has a nice wood burning stove for those winter nights. At the entrance you have a mud room to enjoy a nice coffee or extra storage. Off the hallway you have a remodeled bathroom from the shower, sink, to the tile flooring. A nice upgrade. 2 bedrooms at the end provided space for the family. Off the hallway leads you to a fully fenced backyard. It is spacious enough to park an RV, or for a nice backyard to entertain. Also in the backyard, there is a storage shed for the extra stuff and a newer water heater. Take a look a make this one yours.
For sale
Listing Provided by:
Lorena Mancilla Gonzalez DRE #01989843 909-644-5895,
KELLER WILLIAMS BIG BEAR
$290,000
428 Maple Ln, Sugarloaf, CA 92386
2beds
598sqft
Est.:
Single Family Residence
Built in 1980
5,300 Square Feet Lot
$285,100 Zestimate®
$485/sqft
$-- HOA
What's special
Fully fenced backyardTile flooringWood burning stoveRemodeled bathroomMud room
- 145 days |
- 117 |
- 4 |
Zillow last checked: 8 hours ago
Listing updated: July 29, 2025 at 06:36am
Listing Provided by:
Lorena Mancilla Gonzalez DRE #01989843 909-644-5895,
KELLER WILLIAMS BIG BEAR
Source: CRMLS,MLS#: IG25169171 Originating MLS: California Regional MLS
Originating MLS: California Regional MLS
Tour with a local agent
Facts & features
Interior
Bedrooms & bathrooms
- Bedrooms: 2
- Bathrooms: 1
- Full bathrooms: 1
- Main level bathrooms: 1
- Main level bedrooms: 2
Rooms
- Room types: Living Room
Bathroom
- Features: Tub Shower
Kitchen
- Features: Kitchen/Family Room Combo
Heating
- Fireplace(s), Natural Gas, Radiant, Wood Stove, Wall Furnace
Cooling
- None
Appliances
- Included: Dishwasher, Gas Oven, Gas Range, Gas Water Heater, Microwave, Refrigerator
- Laundry: None
Features
- Ceiling Fan(s), Eat-in Kitchen, Open Floorplan
- Flooring: Carpet, Tile
- Windows: Blinds
- Has fireplace: Yes
- Fireplace features: Insert, Living Room, Raised Hearth, Wood Burning Stove
- Common walls with other units/homes: No Common Walls
Interior area
- Total interior livable area: 598 sqft
Property
Parking
- Parking features: Asphalt, Driveway Level, Side By Side, Uncovered
Features
- Levels: One
- Stories: 1
- Entry location: 1
- Patio & porch: Concrete, Covered, Front Porch, Patio
- Pool features: None
- Spa features: None
- Fencing: Chain Link,Partial,Wood
- Has view: Yes
- View description: Neighborhood
Lot
- Size: 5,300 Square Feet
- Features: Back Yard, Irregular Lot, Level
Details
- Additional structures: Shed(s)
- Parcel number: 2350603510000
- Zoning: BV/RS
- Special conditions: Standard
- Horse amenities: Riding Trail
Construction
Type & style
- Home type: SingleFamily
- Property subtype: Single Family Residence
Materials
- Roof: Composition
Condition
- New construction: No
- Year built: 1980
Utilities & green energy
- Electric: Electricity - On Property
- Sewer: Public Sewer
- Water: Public
- Utilities for property: Electricity Connected, Natural Gas Connected, Sewer Connected, Water Connected
Community & HOA
Community
- Features: Biking, Dog Park, Hiking, Horse Trails, Park
Location
- Region: Sugarloaf
Financial & listing details
- Price per square foot: $485/sqft
- Tax assessed value: $216,486
- Annual tax amount: $3,430
- Date on market: 7/28/2025
- Cumulative days on market: 146 days
- Listing terms: Cash,Cash to New Loan,Conventional,Submit
- Road surface type: Paved
Estimated market value
$285,100
$271,000 - $299,000
$1,545/mo
Price history
Price history
| Date | Event | Price |
|---|---|---|
| 7/28/2025 | Listed for sale | $290,000+42.2%$485/sqft |
Source: | ||
| 7/1/2021 | Sold | $204,000+2.1%$341/sqft |
Source: | ||
| 6/23/2021 | Pending sale | $199,900$334/sqft |
Source: | ||
| 5/15/2021 | Contingent | $199,900$334/sqft |
Source: | ||
| 5/8/2021 | Listed for sale | $199,900+149.9%$334/sqft |
Source: | ||
Public tax history
Public tax history
| Year | Property taxes | Tax assessment |
|---|---|---|
| 2025 | $3,430 +0.7% | $216,486 +2% |
| 2024 | $3,405 +3.1% | $212,241 +2% |
| 2023 | $3,302 +3.9% | $208,080 +2% |
Find assessor info on the county website
BuyAbility℠ payment
Est. payment
$1,755/mo
Principal & interest
$1378
Property taxes
$275
Home insurance
$102
Climate risks
Neighborhood: 92386
Nearby schools
GreatSchools rating
- 4/10Baldwin Lane Elementary SchoolGrades: K-5Distance: 0.6 mi
- 6/10Big Bear Middle SchoolGrades: 6-8Distance: 4.4 mi
- 6/10Big Bear High SchoolGrades: 9-12Distance: 0.8 mi
- Loading
- Loading
