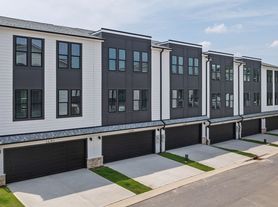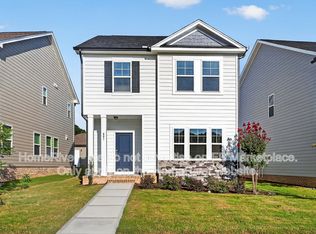Welcome Home: Spacious 3-Bedroom Retreat in Wendell Falls
Presenting an exquisite rental opportunity at 428 Mill Station Lane in Wendell Falls, where comfort meets elegance in a serene and popular neighborhood setting.
This spacious 2,432 sq ft home boasts a large loft, spacious kitchen, and three inviting bedrooms perfect for restful nights and busy mornings alike. Embrace the luxury of two full bathrooms and an additional half bath, designed to accommodate modern living with style. The heart of the home features stunning granite countertops, stainless steel appliances, walk in pantry, and ample storage all providing a sleek and functional space for culinary adventures and gatherings.
Step outside into the charming screened-in porch overlooking a fenced-in backyard, a perfect and private retreat for enjoying the fresh air. The open layout seamlessly connects living spaces, offering a harmonious flow that caters to both relaxation and entertainment. Large windows allow natural light to dance throughout the home, creating a warm and welcoming ambiance.
A few features of the home that grants comfort and practicality is the bookshelves in the living room for extra storage, first floor room perfect for a home office or playroom, two car garage, recessed lights, washer and dryer in laundry room, large upstairs loft/bonus space, garden tub in primary bath, and storage shed in backyard.
Nestled in the vibrant town of Wendell, this property offers convenient access to local amenities while maintaining a peaceful residential charm. The meticulously maintained interiors reflect quality craftsmanship, ensuring an inviting atmosphere for all who enter and just in time for the holidays.
Tenant responsible for all utilities and lawn maintenance. No smoking of any kind on property. Washer/Dryer provided in laundry room on first floor. Renters insurance required. HOA dues and access to amenities included with rent. One dog (non-aggressive breed) accepted with monthly pet rent.
Application requirements: income 3x the month's rent, clean credit history over 580+, and clean rental history
House for rent
$2,695/mo
428 Mill Station Ln, Wendell, NC 27591
3beds
2,432sqft
Price may not include required fees and charges.
Single family residence
Available now
Dogs OK
Central air, ceiling fan
In unit laundry
2 Attached garage spaces parking
Forced air
What's special
Large loftStorage shed in backyardRecessed lightsTwo car garageWalk in pantrySpacious kitchenThree inviting bedrooms
- 2 days |
- -- |
- -- |
Travel times
Looking to buy when your lease ends?
Consider a first-time homebuyer savings account designed to grow your down payment with up to a 6% match & a competitive APY.
Facts & features
Interior
Bedrooms & bathrooms
- Bedrooms: 3
- Bathrooms: 3
- Full bathrooms: 2
- 1/2 bathrooms: 1
Rooms
- Room types: Pantry
Heating
- Forced Air
Cooling
- Central Air, Ceiling Fan
Appliances
- Included: Dishwasher, Dryer, Microwave, Refrigerator, Washer
- Laundry: In Unit
Features
- Ceiling Fan(s)
- Flooring: Carpet, Tile
Interior area
- Total interior livable area: 2,432 sqft
Property
Parking
- Total spaces: 2
- Parking features: Attached
- Has attached garage: Yes
- Details: Contact manager
Features
- Patio & porch: Patio, Porch
- Exterior features: , Heating system: Forced Air, No Utilities included in rent
- Fencing: Fenced Yard
Details
- Parcel number: 1773151040
Construction
Type & style
- Home type: SingleFamily
- Property subtype: Single Family Residence
Condition
- Year built: 2016
Community & HOA
Location
- Region: Wendell
Financial & listing details
- Lease term: Contact For Details
Price history
| Date | Event | Price |
|---|---|---|
| 11/14/2025 | Listed for rent | $2,695$1/sqft |
Source: Zillow Rentals | ||
| 10/15/2025 | Sold | $370,000-6.3%$152/sqft |
Source: | ||
| 9/11/2025 | Price change | $395,000-7%$162/sqft |
Source: | ||
| 9/2/2025 | Listed for sale | $424,900$175/sqft |
Source: | ||
| 8/30/2025 | Listing removed | $424,900$175/sqft |
Source: | ||

