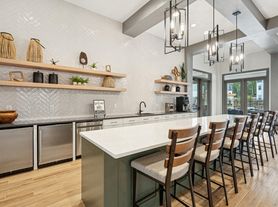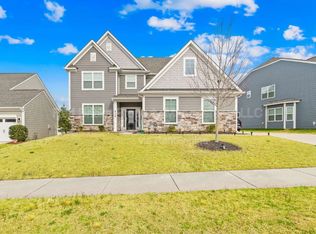Available 11/01/25! Stunning 5BR/4.5BTH lease opportunity in the fabulous community of The Retreat At Rayfield! Super clean & move in ready!Fabulous open concept floor plan w/ lots of natural light. Double front porches w/ access from upper level. Guest bedroom on main. Office/living room/study w/French doors. Spacious dining room. Chef's kitchen w/ granite, updraft vent hood, gas cooktop, stainless appliances & dbl oven. Huge kitchen island offers additional seating. Large great room w/ gas fireplace. Upstairs- huge owner's suite w/ owner's bath that features a garden tub, walk in shower & dual vanities. Large walk in closet. 3 more secondary bedrooms. Massive bonus/media room also has a full bath. Back yard is now FULLY FENCED. Nice paver patio w/ BBQ & firepit. Electric set up in garage and ready for your EV! Refrigerator, washer & dryer included for your convenience. This community has resort like amenities and is truly a great place to call home and located near great shopping, schools, dining & healthcare. Just minutes to Charlotte!
House for rent
$3,850/mo
428 Moses Dr, Indian Land, SC 29707
5beds
3,307sqft
Price may not include required fees and charges.
Singlefamily
Available Sat Nov 1 2025
-- Pets
Central air, zoned
In unit laundry
2 Attached garage spaces parking
Central, zoned, fireplace
What's special
Gas fireplaceDouble front porchesGarden tubSpacious dining roomHuge kitchen islandStainless appliancesBbq and firepit
- 16 days |
- -- |
- -- |
Travel times
Looking to buy when your lease ends?
Consider a first-time homebuyer savings account designed to grow your down payment with up to a 6% match & 3.83% APY.
Facts & features
Interior
Bedrooms & bathrooms
- Bedrooms: 5
- Bathrooms: 5
- Full bathrooms: 4
- 1/2 bathrooms: 1
Heating
- Central, Zoned, Fireplace
Cooling
- Central Air, Zoned
Appliances
- Included: Dishwasher, Disposal, Double Oven, Dryer, Microwave, Stove, Washer
- Laundry: In Unit, Laundry Room, Upper Level
Features
- Breakfast Bar, Exhaust Fan, Kitchen Island, Open Floorplan, Tray Ceiling(s)(s), Walk In Closet, Walk-In Closet(s)
- Flooring: Carpet, Tile, Wood
- Has fireplace: Yes
Interior area
- Total interior livable area: 3,307 sqft
Property
Parking
- Total spaces: 2
- Parking features: Attached, Driveway
- Has attached garage: Yes
Features
- Exterior features: Attached Garage, Barbecue, Breakfast Bar, Clubhouse, Driveway, Exhaust Fan, Exhaust Hood, Fire Pit, Fitness Center, Flooring: Wood, Garage Faces Front, Garage on Main Level, Gas Grill, Gas Log, Great Room, Heating system: Central, Heating system: Zoned, Kitchen Island, Laundry Room, Level, Long driveway with plenty of parking!, Lot Features: Level, Open Floorplan, Outdoor Community Pool, Picnic Area, Recreation Area, Tray Ceiling(s)(s), Upper Level, Walk In Closet, Walk-In Closet(s)
Details
- Parcel number: 0013K0B00200
Construction
Type & style
- Home type: SingleFamily
- Property subtype: SingleFamily
Condition
- Year built: 2015
Community & HOA
Community
- Features: Clubhouse, Fitness Center
HOA
- Amenities included: Fitness Center
Location
- Region: Indian Land
Financial & listing details
- Lease term: 12 Months
Price history
| Date | Event | Price |
|---|---|---|
| 10/16/2025 | Price change | $3,850-2.5%$1/sqft |
Source: Canopy MLS as distributed by MLS GRID #4307773 | ||
| 10/1/2025 | Listed for rent | $3,950+13%$1/sqft |
Source: Canopy MLS as distributed by MLS GRID #4307773 | ||
| 3/7/2024 | Listing removed | -- |
Source: Zillow Rentals | ||
| 3/1/2024 | Listed for rent | $3,495$1/sqft |
Source: Canopy MLS as distributed by MLS GRID #4114111 | ||
| 7/26/2023 | Listing removed | -- |
Source: Zillow Rentals | ||

