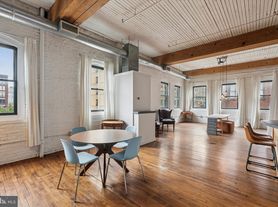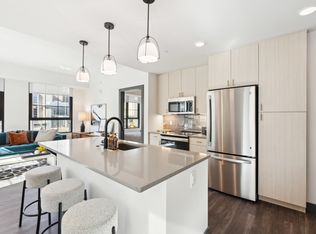A rare opportunity to live in a beautifully renovated NY style furnished loft in Philadelphia's Loft District. This unit includes: original refinished hardwood floors throughout the unit, exposed brick walls with large format Eastern facing windows allowing a great amount of natural sunlight to light the space, original refinished factory beams with 13 ft ceilings. The renovated kitchen is outfitted with stainless steel appliances, concrete counter tops, ample cabinet space and a pantry. There is a generous sized renovated bathroom with full size side by side washer and dryer, a separate bedroom space, as well as additional sleeping/storage area above the kitchen and additional storage throughout the unit. Monthly parking in this secured building (based on availability) and a bike storage area as well. This building has a walkability score of 94, all the shopping, nightlife, culture, restaurants and public transportation that Philadelphia has to offer is a short walking distance away such as, Reading Terminal Market, the bustling 13th street corridor, within a couple blocks are Union Transfer, Cafe Lift, La Chinesca, Juno, Prohibition Tap Room. Easy Access to major highways, the Broad Street Line and Septa Buses, several gyms including rock climbing. The Rail Park which is accessed by a staircase just a few steps away from the front door of the building ideal for spending time outdoors in a quiet environment. Showings will begin Monday November 17th.
Apartment for rent
$2,135/mo
428 N 13th St #440-4D, Philadelphia, PA 19123
1beds
918sqft
Price may not include required fees and charges.
Apartment
Available Sat Nov 22 2025
Cats, dogs OK
Central air, electric
Dryer in unit laundry
Off street parking
Natural gas, forced air
What's special
Renovated kitchenNatural sunlightSeparate bedroom spaceGenerous sized renovated bathroomExposed brick wallsOriginal refinished hardwood floorsOriginal refinished factory beams
- 7 days |
- -- |
- -- |
Travel times
Looking to buy when your lease ends?
Consider a first-time homebuyer savings account designed to grow your down payment with up to a 6% match & a competitive APY.
Facts & features
Interior
Bedrooms & bathrooms
- Bedrooms: 1
- Bathrooms: 1
- Full bathrooms: 1
Heating
- Natural Gas, Forced Air
Cooling
- Central Air, Electric
Appliances
- Laundry: Dryer In Unit, In Unit, Washer In Unit
Features
- Built-in Features, Dry Wall, High Ceilings, Kitchen Island, Open Floorplan, Pantry
- Flooring: Hardwood
Interior area
- Total interior livable area: 918 sqft
Property
Parking
- Parking features: Off Street
- Details: Contact manager
Features
- Exterior features: Contact manager
Construction
Type & style
- Home type: Apartment
- Property subtype: Apartment
Condition
- Year built: 1900
Utilities & green energy
- Utilities for property: Water
Building
Management
- Pets allowed: Yes
Community & HOA
Location
- Region: Philadelphia
Financial & listing details
- Lease term: Contact For Details
Price history
| Date | Event | Price |
|---|---|---|
| 11/13/2025 | Listed for rent | $2,135+9.5%$2/sqft |
Source: Bright MLS #PAPH2558798 | ||
| 10/26/2024 | Listing removed | $1,950$2/sqft |
Source: Bright MLS #PAPH2389728 | ||
| 9/5/2024 | Listed for rent | $1,950+2.6%$2/sqft |
Source: Bright MLS #PAPH2389728 | ||
| 9/13/2023 | Listing removed | -- |
Source: Bright MLS #PAPH2272066 | ||
| 8/28/2023 | Listed for rent | $1,900$2/sqft |
Source: Bright MLS #PAPH2272066 | ||

