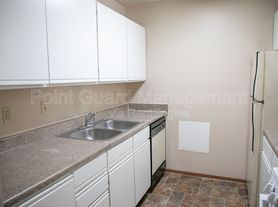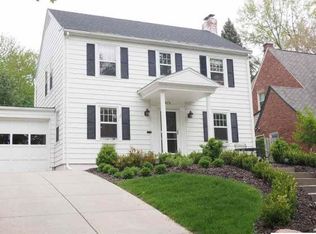To schedule a tour, please select " Request a Tour", "Check Availability", or "Email Property". Inquiries will be responded to within 48 hours OR when property is ready for showings. Do not apply on any third party website.
Welcome to this spacious 3-bedroom, 3.5-bathroom charmer with a 2-car garage, perfectly situated within walking distance to Memorial Park, Saint Margaret Mary, Dundee Elementary and Brownell Talbot, and just a short drive to Dundee's vibrant array of restaurants and shops!
Step inside to discover hardwood floors throughout the living room and formal dining room, creating a warm and inviting atmosphere. The generous eat-in kitchen boasts ample storage space, making meal prep a breeze. Each of the three bedrooms offers spacious comfort, with one featuring fantastic built-ins for added convenience and a primary bedroom complete with an en suite bath. Downstairs, the finished lower level provides additional living space and includes a convenient 3/4 bath.
The fenced backyard is a peaceful retreat, complete with a great sized patio that is perfect for enjoying quiet evenings.
With its great location and proximity to wonderful shops, restaurants and schools, this home is the ideal choice in comfort and convenience.
Nearby schools include Western Hills Elementary, Lewis and Clark Middle School, Central High School
Do not apply on third party websites.
House for rent
$2,900/mo
428 N 61st St, Omaha, NE 68132
3beds
2,400sqft
Price may not include required fees and charges.
Single family residence
Available Tue Oct 14 2025
Cats, dogs OK
-- A/C
-- Laundry
-- Parking
-- Heating
What's special
Fenced backyardGreat sized patioFinished lower levelPeaceful retreatAmple storage spaceFormal dining roomEn suite bath
- 1 day |
- -- |
- -- |
Travel times
Looking to buy when your lease ends?
Consider a first-time homebuyer savings account designed to grow your down payment with up to a 6% match & 3.83% APY.
Facts & features
Interior
Bedrooms & bathrooms
- Bedrooms: 3
- Bathrooms: 4
- Full bathrooms: 3
- 1/2 bathrooms: 1
Interior area
- Total interior livable area: 2,400 sqft
Property
Parking
- Details: Contact manager
Details
- Parcel number: 1030590000
Construction
Type & style
- Home type: SingleFamily
- Property subtype: Single Family Residence
Community & HOA
Location
- Region: Omaha
Financial & listing details
- Lease term: Contact For Details
Price history
| Date | Event | Price |
|---|---|---|
| 10/8/2025 | Listed for rent | $2,900+3.6%$1/sqft |
Source: Zillow Rentals | ||
| 9/13/2024 | Listing removed | $2,800$1/sqft |
Source: Zillow Rentals | ||
| 7/30/2024 | Price change | $2,800-3.4%$1/sqft |
Source: Zillow Rentals | ||
| 7/23/2024 | Price change | $2,900-3.3%$1/sqft |
Source: Zillow Rentals | ||
| 6/18/2024 | Price change | $3,000-6.3%$1/sqft |
Source: Zillow Rentals | ||

