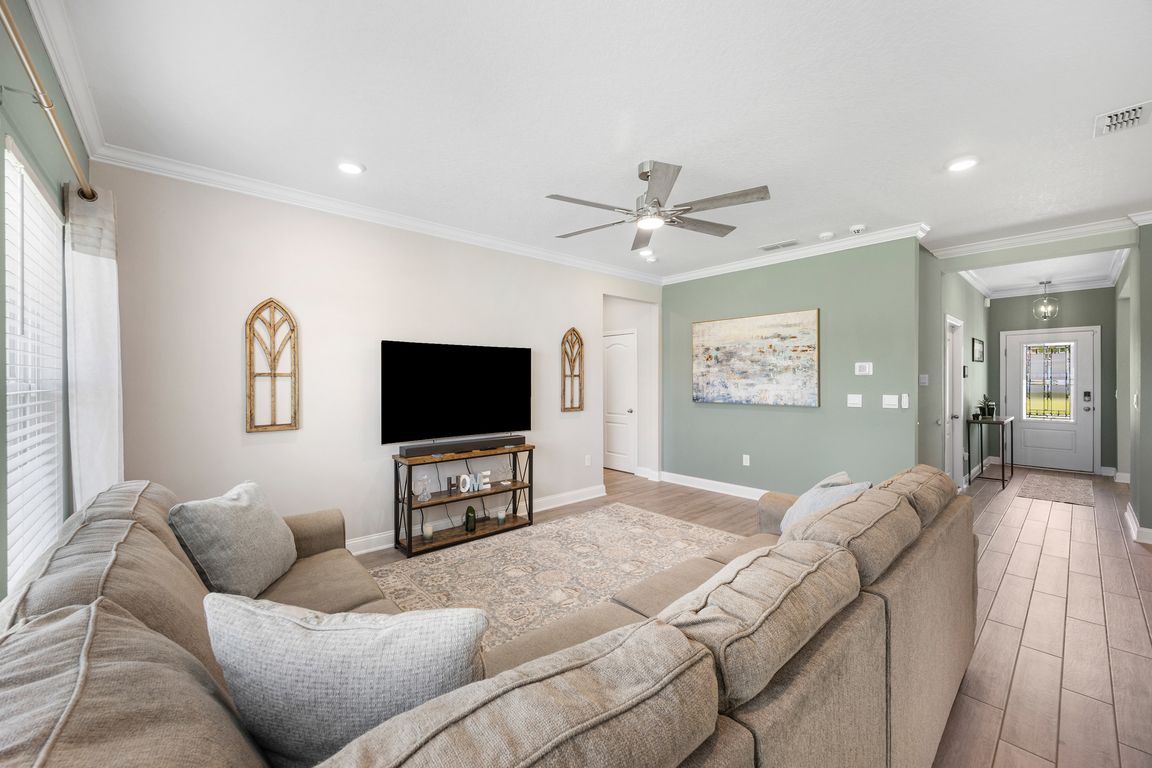
Active under contract
$472,000
4beds
2,492sqft
428 NARVAREZ Avenue, St. Augustine, FL 32084
4beds
2,492sqft
Single family residence
Built in 2022
6,534 sqft
2 Attached garage spaces
$189 price/sqft
$130 quarterly HOA fee
What's special
Discover luxury living in this meticulously maintained two-story home built in 2022, featuring 4 bedrooms, 4 baths, and 2,492 sq ft of stylish space. The gourmet kitchen boasts quartz countertops, a stylish backsplash, soft-close cabinetry, upgraded sink and faucet, spacious island, under-cabinet lighting, reverse osmosis water system, and high-end appliances. The ...
- 64 days |
- 393 |
- 20 |
Source: realMLS,MLS#: 2101999
Travel times
Living Room
Kitchen
Primary Bedroom
Zillow last checked: 7 hours ago
Listing updated: August 15, 2025 at 07:40am
Listed by:
MATTHEW JAMES ADAMS 904-466-6539,
BERKSHIRE HATHAWAY HOMESERVICES, FLORIDA NETWORK REALTY 904-802-0690
Source: realMLS,MLS#: 2101999
Facts & features
Interior
Bedrooms & bathrooms
- Bedrooms: 4
- Bathrooms: 4
- Full bathrooms: 4
Primary bedroom
- Description: Dimensions approximate; buyer to verify
- Level: Second
- Area: 23213 Square Feet
- Dimensions: 139.00 x 167.00
Bedroom 2
- Description: Dimensions approximate; buyer to verify
- Level: First
- Area: 121163 Square Feet
- Dimensions: 911.00 x 133.00
Bedroom 3
- Description: Dimensions approximate; buyer to verify
- Level: Second
- Area: 12642 Square Feet
- Dimensions: 129.00 x 98.00
Bedroom 4
- Description: Dimensions approximate; buyer to verify
- Level: Second
- Area: 13407 Square Feet
- Dimensions: 123.00 x 109.00
Primary bathroom
- Description: Dimensions approximate; buyer to verify
- Level: Second
- Area: 9016 Square Feet
- Dimensions: 92.00 x 98.00
Bathroom 2
- Description: Dimensions approximate; buyer to verify
- Level: First
- Area: 3800 Square Feet
- Dimensions: 50.00 x 76.00
Bathroom 3
- Description: Dimensions approximate; buyer to verify
- Level: Second
- Area: 4029 Square Feet
- Dimensions: 79.00 x 51.00
Bathroom 4
- Description: Dimensions approximate; buyer to verify
- Level: Second
- Area: 33702 Square Feet
- Dimensions: 82.00 x 411.00
Dining room
- Description: Dimensions approximate; buyer to verify
- Level: First
- Area: 11232 Square Feet
- Dimensions: 117.00 x 96.00
Kitchen
- Description: Dimensions approximate; buyer to verify
- Level: First
- Area: 16146 Square Feet
- Dimensions: 117.00 x 138.00
Laundry
- Description: Dimensions approximate; buyer to verify
- Level: Second
- Area: 6435 Square Feet
- Dimensions: 65.00 x 99.00
Living room
- Description: Dimensions approximate; buyer to verify
- Level: First
- Area: 24739 Square Feet
- Dimensions: 143.00 x 173.00
Media room
- Description: Dimensions approximate; buyer to verify
- Level: Second
- Area: 3893 Square Feet
- Dimensions: 17.00 x 229.00
Office
- Description: Dimensions approximate; buyer to verify
- Level: First
- Area: 121163 Square Feet
- Dimensions: 911.00 x 133.00
Heating
- Central, Electric
Cooling
- Central Air
Appliances
- Included: Dishwasher, Disposal, Dryer, Electric Range, Gas Water Heater, Microwave, Refrigerator, Tankless Water Heater, Washer, Water Softener Owned
- Laundry: Electric Dryer Hookup, Gas Dryer Hookup, Upper Level
Features
- Ceiling Fan(s), Entrance Foyer, Kitchen Island, Open Floorplan, Pantry, Primary Bathroom - Shower No Tub, Smart Home, Smart Thermostat, Walk-In Closet(s)
- Flooring: Carpet, Tile
Interior area
- Total interior livable area: 2,492 sqft
Property
Parking
- Total spaces: 2
- Parking features: Attached, Garage, Garage Door Opener
- Attached garage spaces: 2
Features
- Levels: Two
- Stories: 2
- Patio & porch: Covered, Front Porch, Patio
- Spa features: Community
- Has view: Yes
- View description: Lake, Water
- Has water view: Yes
- Water view: Lake,Water
- Waterfront features: Lake Front
Lot
- Size: 6,534 Square Feet
- Features: Few Trees
Details
- Parcel number: 1011830870
- Zoning description: PUD
Construction
Type & style
- Home type: SingleFamily
- Property subtype: Single Family Residence
Materials
- Concrete, Frame
- Roof: Shingle
Condition
- Updated/Remodeled
- New construction: No
- Year built: 2022
Utilities & green energy
- Sewer: Public Sewer
- Water: Public
- Utilities for property: Cable Connected, Electricity Connected, Natural Gas Connected, Sewer Connected, Water Connected
Green energy
- Energy efficient items: Lighting, Thermostat, Windows
Community & HOA
Community
- Security: Carbon Monoxide Detector(s), Security System Owned, Smoke Detector(s)
- Subdivision: Entrada
HOA
- Has HOA: Yes
- Amenities included: Basketball Court, Clubhouse, Fitness Center, Gated, Jogging Path, Pickleball, Playground, Spa/Hot Tub
- Services included: Maintenance Grounds
- HOA fee: $130 quarterly
Location
- Region: Saint Augustine
Financial & listing details
- Price per square foot: $189/sqft
- Tax assessed value: $384,739
- Annual tax amount: $7,302
- Date on market: 8/3/2025
- Listing terms: Cash,Conventional,FHA,VA Loan
- Road surface type: Asphalt