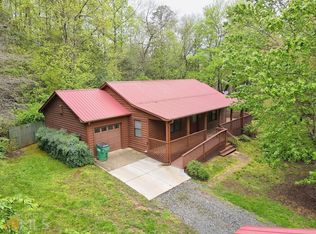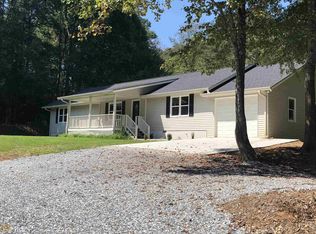Closed
$527,000
428 Oak Springs Rd, Clarkesville, GA 30523
3beds
2,100sqft
Single Family Residence
Built in 2025
1.35 Acres Lot
$533,800 Zestimate®
$251/sqft
$2,592 Estimated rent
Home value
$533,800
$368,000 - $774,000
$2,592/mo
Zestimate® history
Loading...
Owner options
Explore your selling options
What's special
Welcome to your dream home nestled just outside of charming Clarkesville! This beautifully crafted 3-bedroom, 2-bathroom home is full of custom features and thoughtful design on a spacious 1.35-acre lot. From the moment you step inside, you'll notice the attention to detail, from the custom kitchen cabinetry to the chef's gas stove and oven, designed to delight any culinary enthusiast. The living space is warm and inviting with premium gas logs that add ambiance and comfort. Need a home office or flex space? The bonus room offers the perfect setup with privacy and versatility. Step out back and enjoy peace and quiet on the covered porch, where the pond view makes for the perfect morning coffee spot or evening unwind. Love to grill? You'll appreciate the side grilling deck-perfect for all your favorite cookout creations. And the master bathroom? Simply unbelievable. You have to see it in person to truly appreciate the luxurious touches and custom finishes. Don't miss your chance to own a truly one-of-a-kind property that blends comfort, functionality, and the tranquility of North Georgia living.
Zillow last checked: 8 hours ago
Listing updated: August 05, 2025 at 01:34am
Listed by:
Jerry Harkness 706-949-3747,
Keller Williams Lanier Partners
Bought with:
No Sales Agent, 0
Non-Mls Company
Source: GAMLS,MLS#: 10523030
Facts & features
Interior
Bedrooms & bathrooms
- Bedrooms: 3
- Bathrooms: 2
- Full bathrooms: 2
- Main level bathrooms: 2
- Main level bedrooms: 3
Dining room
- Features: Dining Rm/Living Rm Combo, Seats 12+
Heating
- Central, Electric, Heat Pump
Cooling
- Central Air, Electric, Heat Pump
Appliances
- Included: Dishwasher, Electric Water Heater, Oven/Range (Combo), Refrigerator, Stainless Steel Appliance(s)
- Laundry: Common Area, Mud Room
Features
- Double Vanity, High Ceilings, Master On Main Level, Separate Shower, Soaking Tub, Split Bedroom Plan, Tile Bath, Vaulted Ceiling(s), Walk-In Closet(s)
- Flooring: Hardwood
- Windows: Double Pane Windows
- Basement: Crawl Space
- Number of fireplaces: 1
- Fireplace features: Gas Log
Interior area
- Total structure area: 2,100
- Total interior livable area: 2,100 sqft
- Finished area above ground: 2,100
- Finished area below ground: 0
Property
Parking
- Parking features: Attached, Garage, Garage Door Opener
- Has attached garage: Yes
Features
- Levels: One and One Half
- Stories: 1
- Patio & porch: Deck, Porch
Lot
- Size: 1.35 Acres
- Features: Level, Private, Sloped
- Residential vegetation: Cleared
Details
- Parcel number: 068 050
Construction
Type & style
- Home type: SingleFamily
- Architectural style: Traditional
- Property subtype: Single Family Residence
Materials
- Concrete
- Roof: Composition
Condition
- New Construction
- New construction: Yes
- Year built: 2025
Utilities & green energy
- Sewer: Septic Tank
- Water: Public
- Utilities for property: Electricity Available, High Speed Internet, Propane, Water Available
Community & neighborhood
Community
- Community features: None
Location
- Region: Clarkesville
- Subdivision: None
HOA & financial
HOA
- Has HOA: No
- Services included: None
Other
Other facts
- Listing agreement: Exclusive Right To Sell
Price history
| Date | Event | Price |
|---|---|---|
| 8/4/2025 | Sold | $527,000-0.4%$251/sqft |
Source: | ||
| 7/9/2025 | Pending sale | $529,000$252/sqft |
Source: | ||
| 5/15/2025 | Listed for sale | $529,000$252/sqft |
Source: | ||
Public tax history
Tax history is unavailable.
Neighborhood: 30523
Nearby schools
GreatSchools rating
- 5/10Clarkesville Elementary SchoolGrades: PK-5Distance: 0.7 mi
- 8/10North Habersham Middle SchoolGrades: 6-8Distance: 2.3 mi
- NAHabersham Ninth Grade AcademyGrades: 9Distance: 5.2 mi
Schools provided by the listing agent
- Elementary: Clarkesville
- Middle: North Habersham
- High: Habersham Central
Source: GAMLS. This data may not be complete. We recommend contacting the local school district to confirm school assignments for this home.
Get a cash offer in 3 minutes
Find out how much your home could sell for in as little as 3 minutes with a no-obligation cash offer.
Estimated market value$533,800
Get a cash offer in 3 minutes
Find out how much your home could sell for in as little as 3 minutes with a no-obligation cash offer.
Estimated market value
$533,800

