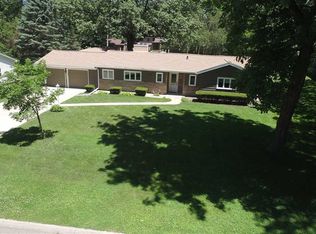Sold for $265,000 on 05/25/23
$265,000
428 Progress Ave, Waterloo, IA 50701
3beds
2,202sqft
Single Family Residence
Built in 1958
0.35 Acres Lot
$290,800 Zestimate®
$120/sqft
$1,373 Estimated rent
Home value
$290,800
$276,000 - $305,000
$1,373/mo
Zestimate® history
Loading...
Owner options
Explore your selling options
What's special
Premiere offering! You will be impressed with this meticulously maintained ranch home. You are welcomed into this fantastic home and greeted with views of the bright white kitchen and the living room. This kitchen features granite countertops, ample cabinetry and stainless steel appliances. You will enjoy the eat-in space in the kitchen featuring a specialty wall, for added detail. The spacious living room is the perfect place for spending time with family or entertaining as it’s open to the beautiful sunroom. This sunroom brings the outdoors indoors featuring heated floors and offering views of the awesome rear yard. With a private patio just off this space - this is a great spot for summer evenings. Also on the main floor - you will love the primary suite with a private bathroom with an updated shower. With two additional bedrooms on the main as well as an additional full bathroom - living is easy here. The living space continues in the lower level featuring an expansive family room, space for an additional bedroom, laundry, and plenty of storage! The exterior spaces are just as impressive! You will love the storage sheds and an attached two-stall garage. Don’t wait on this one, it will go fast! Schedule your showing today!
Zillow last checked: 8 hours ago
Listing updated: August 05, 2024 at 01:44pm
Listed by:
Amy Wienands 319-269-2477,
AWRE, EXP Realty, LLC,
Stephanie Paxton 319-239-9393,
AWRE, EXP Realty, LLC
Bought with:
Paige Peyton, S65286000
Oakridge Real Estate
Source: Northeast Iowa Regional BOR,MLS#: 20231383
Facts & features
Interior
Bedrooms & bathrooms
- Bedrooms: 3
- Bathrooms: 2
- Full bathrooms: 2
Primary bedroom
- Level: Main
Other
- Level: Upper
Other
- Level: Main
Other
- Level: Lower
Dining room
- Level: Main
Kitchen
- Level: Main
Living room
- Level: Main
Heating
- Forced Air, Natural Gas, Radiant Floor
Cooling
- Central Air
Appliances
- Laundry: Lower Level
Features
- Basement: Partially Finished
- Has fireplace: No
- Fireplace features: None
Interior area
- Total interior livable area: 2,202 sqft
- Finished area below ground: 650
Property
Parking
- Total spaces: 2
- Parking features: 2 Stall, Attached Garage
- Has attached garage: Yes
- Carport spaces: 2
Lot
- Size: 0.35 Acres
- Dimensions: 100x84x167x167
Details
- Parcel number: 891320253007
- Zoning: R-1
- Special conditions: Standard
Construction
Type & style
- Home type: SingleFamily
- Property subtype: Single Family Residence
Materials
- Vertical Siding
- Roof: Shingle,Asphalt
Condition
- Year built: 1958
Utilities & green energy
- Sewer: Public Sewer
- Water: Public
Community & neighborhood
Location
- Region: Waterloo
Other
Other facts
- Road surface type: Concrete
Price history
| Date | Event | Price |
|---|---|---|
| 5/25/2023 | Sold | $265,000+4%$120/sqft |
Source: | ||
| 4/21/2023 | Pending sale | $254,900$116/sqft |
Source: | ||
| 4/17/2023 | Listed for sale | $254,900$116/sqft |
Source: | ||
Public tax history
| Year | Property taxes | Tax assessment |
|---|---|---|
| 2024 | $4,865 | $249,330 |
| 2023 | -- | $249,330 +26% |
| 2022 | -- | $197,880 |
Find assessor info on the county website
Neighborhood: 50701
Nearby schools
GreatSchools rating
- 6/10Cedar Heights Elementary SchoolGrades: PK-6Distance: 0.9 mi
- 8/10Peet Junior High SchoolGrades: 7-9Distance: 1.9 mi
- 7/10Cedar Falls High SchoolGrades: 10-12Distance: 3.3 mi
Schools provided by the listing agent
- Elementary: Cedar Heights Elementary
- Middle: Peet Junior High
- High: Cedar Falls High
Source: Northeast Iowa Regional BOR. This data may not be complete. We recommend contacting the local school district to confirm school assignments for this home.

Get pre-qualified for a loan
At Zillow Home Loans, we can pre-qualify you in as little as 5 minutes with no impact to your credit score.An equal housing lender. NMLS #10287.
