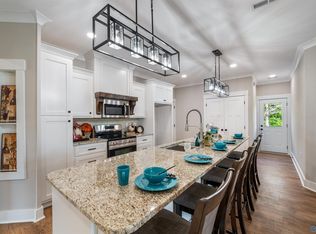Sold for $439,000
$439,000
428 Ranch Rd, Rainsville, AL 35986
3beds
2,098sqft
Single Family Residence
Built in 2025
0.77 Acres Lot
$440,600 Zestimate®
$209/sqft
$2,297 Estimated rent
Home value
$440,600
Estimated sales range
Not available
$2,297/mo
Zestimate® history
Loading...
Owner options
Explore your selling options
What's special
New home at The Orchard Phase II in Rainsville, AL. This 3 Bedroom/2 Bath brick includes a split floor plan with open concept and MANY high-end finishes. Kitchen includes custom cabinets with leathered granite countertops, stainless appliances with an island and large peninsula for seating. The primary bedroom includes a large closet (12'x10') and a luxurious ensuite with a walk-in shower. You'll be ready for fall with the gas log fireplace. The attached double garage and concrete drive add to the value of this home. Call for your appointment today!!
Zillow last checked: 8 hours ago
Listing updated: October 09, 2025 at 10:03am
Listed by:
Pamela Hancock 256-996-5112,
Southern Properties Agency Inc
Bought with:
Angie McCurdy, 73432
Southern Properties Agency Inc
Source: ValleyMLS,MLS#: 21893795
Facts & features
Interior
Bedrooms & bathrooms
- Bedrooms: 3
- Bathrooms: 2
- Full bathrooms: 1
- 3/4 bathrooms: 1
Primary bedroom
- Features: 9’ Ceiling, Ceiling Fan(s), Crown Molding, Recessed Lighting, Smooth Ceiling, Walk-In Closet(s), LVP
- Level: First
- Area: 306
- Dimensions: 17 x 18
Bedroom 2
- Features: 9’ Ceiling, Ceiling Fan(s), Crown Molding, Smooth Ceiling, LVP
- Level: First
- Area: 154
- Dimensions: 11 x 14
Bedroom 3
- Features: 9’ Ceiling, Ceiling Fan(s), Crown Molding, Smooth Ceiling, LVP
- Level: First
- Area: 165
- Dimensions: 11 x 15
Dining room
- Features: 10’ + Ceiling, Crown Molding, Recessed Lighting, Smooth Ceiling, LVP Flooring
- Level: First
- Area: 90
- Dimensions: 9 x 10
Kitchen
- Features: 9’ Ceiling, Crown Molding, Granite Counters, Kitchen Island, Recessed Lighting, Smooth Ceiling, LVP
- Level: First
- Area: 210
- Dimensions: 14 x 15
Living room
- Features: 12’ Ceiling, Ceiling Fan(s), Crown Molding, Fireplace, Recessed Lighting, Smooth Ceiling, LVP
- Level: First
- Area: 357
- Dimensions: 17 x 21
Heating
- Central 1, Electric
Cooling
- Central 1, Electric
Appliances
- Included: Range, Dishwasher, Microwave, Electric Water Heater
Features
- Basement: Crawl Space
- Number of fireplaces: 1
- Fireplace features: Gas Log, One
Interior area
- Total interior livable area: 2,098 sqft
Property
Parking
- Parking features: Garage-Two Car, Garage-Attached, Driveway-Concrete
Lot
- Size: 0.77 Acres
- Dimensions: 106 x 318
Details
- Parcel number: 1504190001038.026
Construction
Type & style
- Home type: SingleFamily
- Architectural style: Craftsman
- Property subtype: Single Family Residence
Condition
- New Construction
- New construction: Yes
- Year built: 2025
Details
- Builder name: JOHN MCCALLIE
Utilities & green energy
- Sewer: Septic Tank
- Water: Public
Community & neighborhood
Location
- Region: Rainsville
- Subdivision: The Orchard
Price history
| Date | Event | Price |
|---|---|---|
| 10/9/2025 | Sold | $439,000-0.2%$209/sqft |
Source: | ||
| 9/8/2025 | Contingent | $439,900$210/sqft |
Source: | ||
| 8/17/2025 | Price change | $439,900-2.2%$210/sqft |
Source: | ||
| 7/10/2025 | Listed for sale | $449,900$214/sqft |
Source: | ||
| 4/21/2025 | Listing removed | -- |
Source: Owner Report a problem | ||
Public tax history
Tax history is unavailable.
Neighborhood: 35986
Nearby schools
GreatSchools rating
- 9/10Plainview SchoolGrades: PK-12Distance: 1.3 mi
Schools provided by the listing agent
- Elementary: Plainview
- Middle: Plainview
- High: Plainview
Source: ValleyMLS. This data may not be complete. We recommend contacting the local school district to confirm school assignments for this home.
Get pre-qualified for a loan
At Zillow Home Loans, we can pre-qualify you in as little as 5 minutes with no impact to your credit score.An equal housing lender. NMLS #10287.
