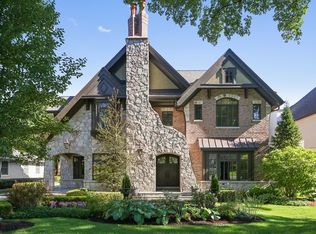Closed
$1,250,000
428 Ruby St, Clarendon Hills, IL 60514
4beds
3,000sqft
Single Family Residence
Built in 2024
10,850 Square Feet Lot
$1,288,000 Zestimate®
$417/sqft
$4,695 Estimated rent
Home value
$1,288,000
$1.15M - $1.44M
$4,695/mo
Zestimate® history
Loading...
Owner options
Explore your selling options
What's special
Outstanding new build, currently under construction and will be ready for a late spring/ early summer closing. Built by one of Clarendon Hills finest developers, this home is truly a must see. Approximately 3,000 square feet, 4 bedrooms, 3.5 bathrooms, an office that can serve as a 5th bedroom on the first floor, white oak wood floors throughout, upgraded trim package with crown molding and wainscoting on the first floor entrance and dining room, vaulted ceiling in the family room and tray ceiling in the primary bedroom. The exterior is LP Siding (engineered hardwood) with stone accents, and the back yard has a deck leading down to a paver patio. The design of this home is fully thought out - an ideally designed kitchen with stainless steel appliances, oversized centered island, double ovens, and a spacious pantry closet. The kitchen is connected to the formal dining room on one side and the breakfast nook on the other side and fully open to the family room. The family room has a vaulted ceiling and a direct vent fireplace. There is a private study and mudroom to finish off the first floor. The primary suite has a large closet and spa like bath with a stand-alone tub, separate shower, heated floors and linen closet for additional storage. The 2 additional sizable bedrooms share a hall bathroom and the fourth bedroom has its own private ensuite. Laundry is also on the second floor. This lot is 50' frontage and 217' deep. Located in 181 and Hinsdale Central HS 86 School Districts.
Zillow last checked: 8 hours ago
Listing updated: July 02, 2024 at 07:30am
Listing courtesy of:
Amy McDonnell 630-974-6750,
Compass
Bought with:
Exclusive Agency
NON MEMBER
Source: MRED as distributed by MLS GRID,MLS#: 11976607
Facts & features
Interior
Bedrooms & bathrooms
- Bedrooms: 4
- Bathrooms: 4
- Full bathrooms: 3
- 1/2 bathrooms: 1
Primary bedroom
- Features: Flooring (Hardwood), Bathroom (Double Sink, Tub & Separate Shwr)
- Level: Second
- Area: 210 Square Feet
- Dimensions: 15X14
Bedroom 2
- Features: Flooring (Hardwood)
- Level: Second
- Area: 132 Square Feet
- Dimensions: 12X11
Bedroom 3
- Features: Flooring (Hardwood)
- Level: Second
- Area: 144 Square Feet
- Dimensions: 12X12
Bedroom 4
- Features: Flooring (Hardwood)
- Level: Second
- Area: 156 Square Feet
- Dimensions: 13X12
Breakfast room
- Features: Flooring (Hardwood)
- Level: Main
- Area: 120 Square Feet
- Dimensions: 10X12
Dining room
- Features: Flooring (Hardwood)
- Level: Main
- Area: 143 Square Feet
- Dimensions: 13X11
Family room
- Features: Flooring (Hardwood)
- Level: Second
- Area: 324 Square Feet
- Dimensions: 18X18
Kitchen
- Features: Kitchen (Island, Pantry-Closet), Flooring (Hardwood)
- Level: Main
- Area: 255 Square Feet
- Dimensions: 17X15
Laundry
- Level: Second
- Area: 56 Square Feet
- Dimensions: 8X7
Mud room
- Features: Flooring (Hardwood)
- Level: Main
- Area: 56 Square Feet
- Dimensions: 7X8
Office
- Features: Flooring (Hardwood)
- Level: Main
- Area: 90 Square Feet
- Dimensions: 10X9
Heating
- Natural Gas, Forced Air, Sep Heating Systems - 2+
Cooling
- Central Air
Appliances
- Included: Range, Microwave, Dishwasher, Refrigerator, Disposal, Stainless Steel Appliance(s), Wine Refrigerator, Oven, Range Hood
- Laundry: Upper Level
Features
- Cathedral Ceiling(s), Walk-In Closet(s), High Ceilings, Pantry
- Flooring: Hardwood
- Basement: Unfinished,Bath/Stubbed,9 ft + pour,Full
- Number of fireplaces: 1
- Fireplace features: Gas Log, Gas Starter, Family Room
Interior area
- Total structure area: 0
- Total interior livable area: 3,000 sqft
Property
Parking
- Total spaces: 2
- Parking features: Concrete, On Site, Attached, Garage
- Attached garage spaces: 2
Accessibility
- Accessibility features: No Disability Access
Features
- Stories: 2
Lot
- Size: 10,850 sqft
- Dimensions: 50X217
Details
- Parcel number: 0910404014
- Special conditions: Home Warranty
Construction
Type & style
- Home type: SingleFamily
- Property subtype: Single Family Residence
Materials
- Wood Siding
Condition
- New Construction
- New construction: Yes
- Year built: 2024
Details
- Warranty included: Yes
Utilities & green energy
- Sewer: Public Sewer
- Water: Public
Community & neighborhood
Location
- Region: Clarendon Hills
Other
Other facts
- Listing terms: Conventional
- Ownership: Fee Simple
Price history
| Date | Event | Price |
|---|---|---|
| 7/1/2024 | Sold | $1,250,000$417/sqft |
Source: | ||
| 2/13/2024 | Contingent | $1,250,000$417/sqft |
Source: | ||
| 2/9/2024 | Listed for sale | $1,250,000+338.6%$417/sqft |
Source: | ||
| 6/30/2023 | Sold | $285,000-9.5%$95/sqft |
Source: | ||
| 6/10/2023 | Contingent | $315,000$105/sqft |
Source: | ||
Public tax history
| Year | Property taxes | Tax assessment |
|---|---|---|
| 2023 | $7,463 -10% | $138,710 -7.3% |
| 2022 | $8,289 +3.3% | $149,630 +1.1% |
| 2021 | $8,021 +2% | $147,930 +2% |
Find assessor info on the county website
Neighborhood: 60514
Nearby schools
GreatSchools rating
- 9/10Walker SchoolGrades: K-5Distance: 0.6 mi
- 7/10Clarendon Hills Middle SchoolGrades: 6-8Distance: 0.9 mi
- 10/10Hinsdale Central High SchoolGrades: 9-12Distance: 1.7 mi
Schools provided by the listing agent
- Elementary: Walker Elementary School
- Middle: Clarendon Hills Middle School
- High: Hinsdale Central High School
- District: 181
Source: MRED as distributed by MLS GRID. This data may not be complete. We recommend contacting the local school district to confirm school assignments for this home.

Get pre-qualified for a loan
At Zillow Home Loans, we can pre-qualify you in as little as 5 minutes with no impact to your credit score.An equal housing lender. NMLS #10287.
Sell for more on Zillow
Get a free Zillow Showcase℠ listing and you could sell for .
$1,288,000
2% more+ $25,760
With Zillow Showcase(estimated)
$1,313,760