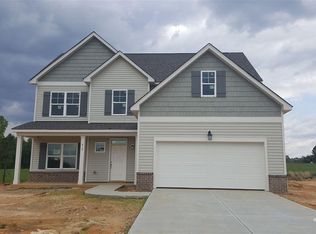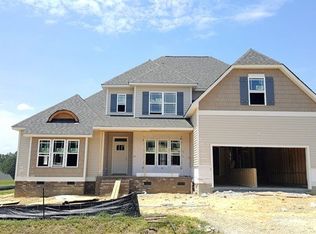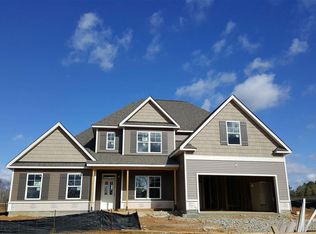Sold for $575,000
$575,000
428 Seabring Ln, Raleigh, NC 27603
4beds
3,221sqft
Single Family Residence, Residential
Built in 2017
0.61 Acres Lot
$577,700 Zestimate®
$179/sqft
$3,358 Estimated rent
Home value
$577,700
$549,000 - $607,000
$3,358/mo
Zestimate® history
Loading...
Owner options
Explore your selling options
What's special
This stunning home boasts a thoughtfully designed floor plan with a large, 1st floor primary suite, open floorpan living that is flooded with natural light and vaulted ceilings, large kitchen, walk in pantry and main floor laundry. Upstairs, you will find 3 spacious bedrooms, including a junior suite/guest suite w/ its own private bath, a large bonus room that is perfect for a toy room/home office and plenty of storage in the walk in attic. Expansive backyard is cleared, fenced and overlooks a serene pasture. Catch the perfect sunset views from your backyard! So many upgrades, see photos for a full list! VA loan is assumable at 3.2%! Showings start Sat 6/17.
Zillow last checked: 8 hours ago
Listing updated: October 27, 2025 at 11:29pm
Listed by:
Nicole Maria Migneco 919-818-8794,
Better Homes & Gardens Real Es
Bought with:
Amy Brighetta Shyshnyak, 336479
Legacy Key Homes
Source: Doorify MLS,MLS#: 2516702
Facts & features
Interior
Bedrooms & bathrooms
- Bedrooms: 4
- Bathrooms: 4
- Full bathrooms: 3
- 1/2 bathrooms: 1
Heating
- Electric, Heat Pump, Zoned
Cooling
- Central Air, Zoned
Appliances
- Included: Dishwasher, Electric Range, Microwave, Plumbed For Ice Maker, Refrigerator
- Laundry: Electric Dryer Hookup, Main Level
Features
- Bookcases, Ceiling Fan(s), Double Vanity, Entrance Foyer, Granite Counters, High Ceilings, In-Law Floorplan, Pantry, Master Downstairs, Separate Shower, Shower Only, Smooth Ceilings, Soaking Tub, Storage, Vaulted Ceiling(s), Walk-In Closet(s), Walk-In Shower, Water Closet
- Flooring: Carpet, Ceramic Tile, Hardwood, Vinyl
- Windows: Blinds
- Number of fireplaces: 1
- Fireplace features: Family Room, Gas Log, Propane
Interior area
- Total structure area: 3,221
- Total interior livable area: 3,221 sqft
- Finished area above ground: 3,221
- Finished area below ground: 0
Property
Parking
- Total spaces: 2
- Parking features: Attached, Concrete, Driveway, Garage, Garage Door Opener, Garage Faces Front
- Attached garage spaces: 2
Accessibility
- Accessibility features: Accessible Washer/Dryer, Level Flooring
Features
- Levels: Two
- Stories: 2
- Patio & porch: Covered, Patio, Porch
- Exterior features: Fenced Yard
- Fencing: Privacy
- Has view: Yes
Lot
- Size: 0.61 Acres
- Features: Landscaped, Open Lot, Pasture
Details
- Parcel number: 1607029595
Construction
Type & style
- Home type: SingleFamily
- Architectural style: Craftsman, Traditional
- Property subtype: Single Family Residence, Residential
Materials
- Vinyl Siding
- Foundation: Slab
Condition
- New construction: No
- Year built: 2017
Utilities & green energy
- Sewer: Septic Tank
- Water: Public
- Utilities for property: Cable Available
Community & neighborhood
Location
- Region: Raleigh
- Subdivision: Blalocks Glen
HOA & financial
HOA
- Has HOA: Yes
- HOA fee: $180 semi-annually
Price history
| Date | Event | Price |
|---|---|---|
| 7/25/2023 | Sold | $575,000$179/sqft |
Source: | ||
| 6/22/2023 | Pending sale | $575,000$179/sqft |
Source: | ||
| 6/16/2023 | Listed for sale | $575,000+52.1%$179/sqft |
Source: | ||
| 7/21/2020 | Sold | $378,000+0.8%$117/sqft |
Source: | ||
| 6/15/2020 | Pending sale | $375,000$116/sqft |
Source: eXp Realty LLC #2319377 Report a problem | ||
Public tax history
| Year | Property taxes | Tax assessment |
|---|---|---|
| 2025 | $3,510 +3% | $545,726 |
| 2024 | $3,409 +24.2% | $545,726 +56.2% |
| 2023 | $2,744 +7.9% | $349,402 |
Find assessor info on the county website
Neighborhood: 27603
Nearby schools
GreatSchools rating
- 8/10Vance ElementaryGrades: PK-5Distance: 4 mi
- 2/10North Garner MiddleGrades: 6-8Distance: 8.7 mi
- 5/10Garner HighGrades: 9-12Distance: 7.8 mi
Schools provided by the listing agent
- Elementary: Wake - Vance
- Middle: Wake - North Garner
- High: Wake - Garner
Source: Doorify MLS. This data may not be complete. We recommend contacting the local school district to confirm school assignments for this home.
Get a cash offer in 3 minutes
Find out how much your home could sell for in as little as 3 minutes with a no-obligation cash offer.
Estimated market value$577,700
Get a cash offer in 3 minutes
Find out how much your home could sell for in as little as 3 minutes with a no-obligation cash offer.
Estimated market value
$577,700


