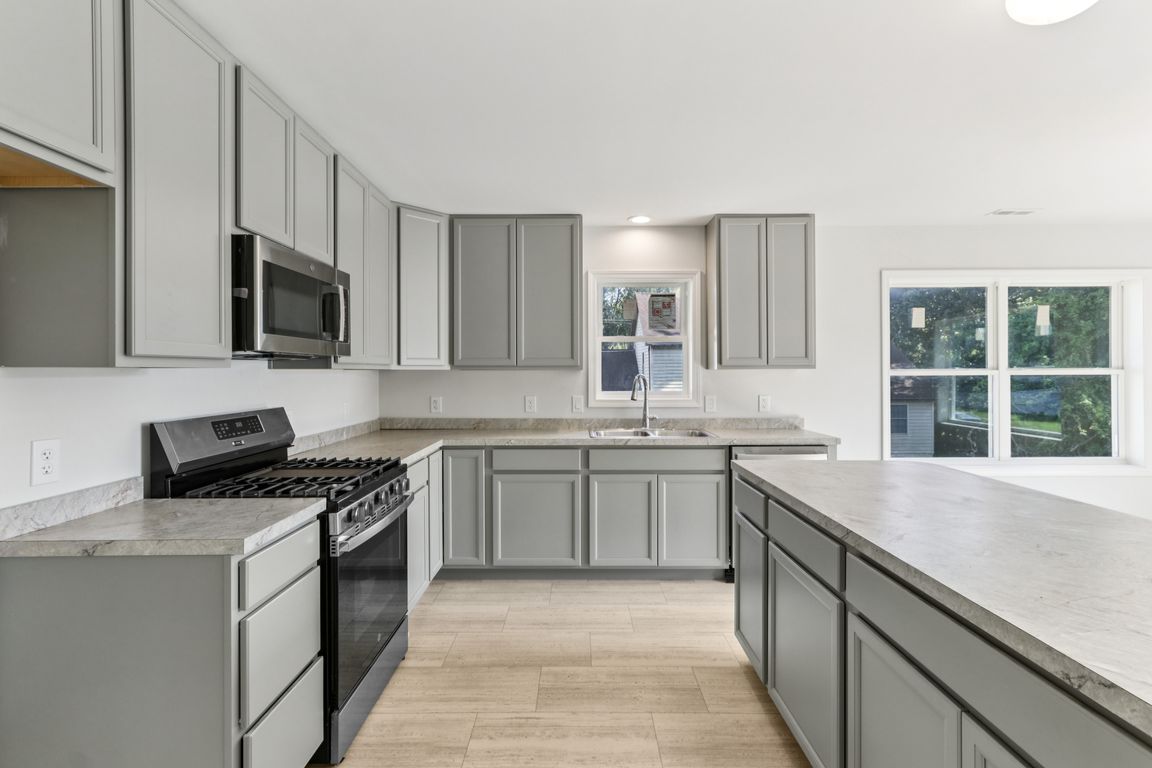
Under contract
$479,000
4beds
2,515sqft
428 Truman Ave, Glassboro, NJ 08028
4beds
2,515sqft
Single family residence
Built in 2025
7,405 sqft
1 Attached garage space
$190 price/sqft
What's special
Fresh green sodFlexible floor plan
✨ The wait is finally over! 🏠 We’re thrilled to present this gorgeous new construction home that just hit the market! This brand-new build offers 2,515± SqFt with 4 spacious bedrooms 🛌, 3.5 bathrooms 🚿, and a 1-car garage 🚗—all officially move-in ready! With a flexible floor plan to fit many ...
- 63 days |
- 950 |
- 49 |
Source: Bright MLS,MLS#: NJGL2060704
Travel times
Family Room
Kitchen
Dining Room
Zillow last checked: 7 hours ago
Listing updated: October 16, 2025 at 06:50am
Listed by:
Carlo Drogo SR. 856-333-3760,
EXP Realty, LLC,
Listing Team: The Expert Sales Team
Source: Bright MLS,MLS#: NJGL2060704
Facts & features
Interior
Bedrooms & bathrooms
- Bedrooms: 4
- Bathrooms: 4
- Full bathrooms: 3
- 1/2 bathrooms: 1
- Main level bathrooms: 3
- Main level bedrooms: 3
Basement
- Area: 0
Heating
- Forced Air, Natural Gas
Cooling
- Central Air, Natural Gas
Appliances
- Included: Dishwasher, Microwave, Cooktop, Stainless Steel Appliance(s), Electric Water Heater
- Laundry: Hookup, Washer/Dryer Hookups Only
Features
- Open Floorplan, Bathroom - Tub Shower, Dining Area, Kitchen Island, Primary Bath(s), Walk-In Closet(s)
- Flooring: Carpet, Luxury Vinyl
- Windows: Energy Efficient
- Basement: Connecting Stairway,Full,Finished,Garage Access,Interior Entry,Sump Pump,Windows
- Number of fireplaces: 1
- Fireplace features: Gas/Propane
Interior area
- Total structure area: 2,515
- Total interior livable area: 2,515 sqft
- Finished area above ground: 2,515
- Finished area below ground: 0
Video & virtual tour
Property
Parking
- Total spaces: 5
- Parking features: Garage Faces Front, Inside Entrance, Concrete, Attached, Driveway
- Attached garage spaces: 1
- Uncovered spaces: 4
Accessibility
- Accessibility features: None
Features
- Levels: Two
- Stories: 2
- Exterior features: Lighting, Sidewalks
- Pool features: None
Lot
- Size: 7,405.2 Square Feet
- Dimensions: 75 x 100
Details
- Additional structures: Above Grade, Below Grade
- Parcel number: 060048000006
- Zoning: R2
- Special conditions: Standard
Construction
Type & style
- Home type: SingleFamily
- Property subtype: Single Family Residence
Materials
- Vinyl Siding
- Foundation: Concrete Perimeter, Permanent
- Roof: Architectural Shingle
Condition
- Excellent
- New construction: Yes
- Year built: 2025
Utilities & green energy
- Electric: 200+ Amp Service
- Sewer: Public Sewer
- Water: Public
- Utilities for property: Electricity Available, Natural Gas Available
Community & HOA
Community
- Subdivision: None
HOA
- Has HOA: No
Location
- Region: Glassboro
- Municipality: GLASSBORO BORO
Financial & listing details
- Price per square foot: $190/sqft
- Tax assessed value: $35,200
- Annual tax amount: $9,600
- Date on market: 8/15/2025
- Listing agreement: Exclusive Right To Sell
- Listing terms: Cash,Conventional,FHA,VA Loan,FMHA,Private Financing Available
- Ownership: Fee Simple