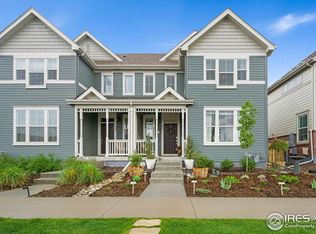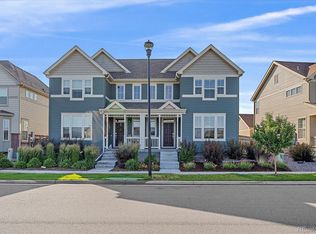All the images are captured from one of the builders model homes. It is a brand new paired home under construction, will be ready to occupy from 15th May 2021. The property is in very friendly neighborhood and very close to downtown, several breweries, many trails and close to natural areas. It has an open green space across the street, you can spend time in the front porch with beautiful mountain views, quick access to walking trail from the backyard exit. The property is equipped with smart home technology including pre wired cat5 cables and central cable hub on the basement, wifi boosters on main and second floor, wifi enabled thermostat and also comes with ring door dell. It has a bed room with three forth bath on the main floor, Three bed rooms with two bathrooms including master bed with walk-in closet, a laundry room and a small loft area on the second floor. Open kitchen with granite island, equipped with stainless steel appliances including gas stove and spacious cabinets. It has a basement with extended crawl space. The property is equipped with energy efficient water heater, efficient fire suppression system, central heating and air conditioner. It has a Luxury Vinyl Plank flooring easy to maintain on the main floor and upgraded carpet on the second floor. The property comes with washer and drier on the second floor. Tenants will have access to 2 car garage in the back from alley and plenty street parking. Residents will have access to pool and there will be second pool constructing soon. There will be soon a park built and in couple of years two blocks behind the property. Strictly no smoking inside or outside the property. Tenants are responsible in paying Water, Sewer and Electricity also responsible in getting a connection prior to occupying. Pool access and Trash service 35 gallons can and recycle included in the rent. Security deposit of $2289 needs to be paid upon application approval and prior to occupancy. Every applicant needs good credit score 650 or higher, every applicant needs to clear criminal check. Application will be processed first come first serve by verifying all the requirements and following Equal opportunity in housing. All Showings must follow COVID guidelines and needs to sign COVID waiver. The showing might not be the actual property but will be a builders model unit. If the property is ready for showing by the time of request, then showing will in the actual property. All the images are captured from the model home, Cabinets, flooring and granite will match close the actual property. study room on the main floor will be the 4th bedroom on this property. No Smoking and no pets
This property is off market, which means it's not currently listed for sale or rent on Zillow. This may be different from what's available on other websites or public sources.

