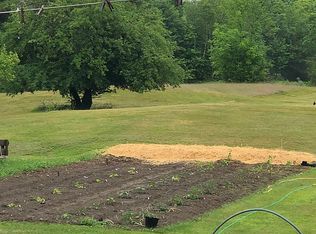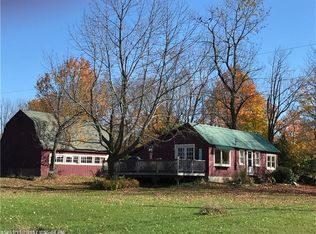Closed
$560,000
428 Webbs Mills Road, Raymond, ME 04071
4beds
2,769sqft
Single Family Residence
Built in 1875
5 Acres Lot
$565,600 Zestimate®
$202/sqft
$2,894 Estimated rent
Home value
$565,600
$532,000 - $600,000
$2,894/mo
Zestimate® history
Loading...
Owner options
Explore your selling options
What's special
Discover the perfect blend of historic charm and modern convenience in this beautifully maintained farmhouse. Offering 7 bedrooms (note: septic design supports 4 bedrooms) and 2 full bathrooms, this spacious home is ideal for comfortable, flexible living.
Inside, you'll find gleaming hardwood floors throughout the open-concept dining and living areas, large windows that fill the home with natural light, and custom-built kitchen cabinets that add both style and function. Stay cozy in the colder months with two wood stoves, and take advantage of the attached two-car garage.
Garden enthusiasts will appreciate the extensive perennial plantings and raised beds, while surrounding the expansive 5-acre lot is a nature trail—perfect for peaceful walks right outside your door. The second floor of the garage offers endless potential—whether you're dreaming of a workshop, studio, or extra storage space.
Located just minutes from Sebago Lake and town amenities, you'll enjoy easy access to boating, fishing, and swimming. Additional features include a radon air mitigation system and a water quality system for peace of mind.
Don't miss this rare opportunity to own a lovingly cared-for farmhouse in a truly special setting.
Zillow last checked: 8 hours ago
Listing updated: September 23, 2025 at 11:18am
Listed by:
Signature Homes Real Estate Group
Bought with:
Landing Real Estate
Source: Maine Listings,MLS#: 1629880
Facts & features
Interior
Bedrooms & bathrooms
- Bedrooms: 4
- Bathrooms: 2
- Full bathrooms: 2
Bedroom 1
- Level: First
Bedroom 2
- Level: First
Bedroom 3
- Level: Second
Bedroom 4
- Level: Second
Bedroom 5
- Level: Second
Bedroom 6
- Level: Second
Other
- Level: Second
Dining room
- Level: First
Great room
- Level: First
Kitchen
- Level: First
Living room
- Level: First
Heating
- Forced Air, Wood Stove
Cooling
- None
Appliances
- Included: Dishwasher, Microwave, Electric Range, Refrigerator
Features
- Flooring: Tile, Hardwood
- Windows: Double Pane Windows
- Basement: Interior Entry,Sump Pump,Unfinished
- Number of fireplaces: 2
Interior area
- Total structure area: 2,769
- Total interior livable area: 2,769 sqft
- Finished area above ground: 2,769
- Finished area below ground: 0
Property
Parking
- Total spaces: 2
- Parking features: Paved, 1 - 4 Spaces, Garage Door Opener, Storage
- Attached garage spaces: 2
Features
- Levels: Multi/Split
- Patio & porch: Patio, Porch
- Has view: Yes
- View description: Fields, Mountain(s), Scenic, Trees/Woods
Lot
- Size: 5 Acres
- Features: Near Public Beach, Near Town, Rural, Agricultural, Landscaped, Wooded
Details
- Parcel number: RYMDM010L033
- Zoning: RR
- Other equipment: Internet Access Available
Construction
Type & style
- Home type: SingleFamily
- Architectural style: Farmhouse
- Property subtype: Single Family Residence
Materials
- Wood Frame, Vinyl Siding
- Foundation: Slab
- Roof: Shingle
Condition
- Year built: 1875
Utilities & green energy
- Electric: Circuit Breakers
- Sewer: Private Sewer
- Water: Private, Well
Community & neighborhood
Security
- Security features: Air Radon Mitigation System, Water Radon Mitigation System
Location
- Region: Raymond
Other
Other facts
- Road surface type: Paved
Price history
| Date | Event | Price |
|---|---|---|
| 9/23/2025 | Sold | $560,000-0.9%$202/sqft |
Source: | ||
| 8/19/2025 | Pending sale | $565,000$204/sqft |
Source: | ||
| 8/16/2025 | Listed for sale | $565,000$204/sqft |
Source: | ||
| 7/30/2025 | Pending sale | $565,000$204/sqft |
Source: | ||
| 7/10/2025 | Listed for sale | $565,000$204/sqft |
Source: | ||
Public tax history
| Year | Property taxes | Tax assessment |
|---|---|---|
| 2024 | $3,751 +8.2% | $218,100 |
| 2023 | $3,468 +6% | $218,100 |
| 2022 | $3,272 +6.4% | $218,100 |
Find assessor info on the county website
Neighborhood: 04071
Nearby schools
GreatSchools rating
- 7/10Jordan-Small Middle SchoolGrades: 5-8Distance: 0.1 mi
- 6/10Windham High SchoolGrades: 9-12Distance: 10.5 mi
- 8/10Raymond Elementary SchoolGrades: PK-4Distance: 0.1 mi
Get pre-qualified for a loan
At Zillow Home Loans, we can pre-qualify you in as little as 5 minutes with no impact to your credit score.An equal housing lender. NMLS #10287.

