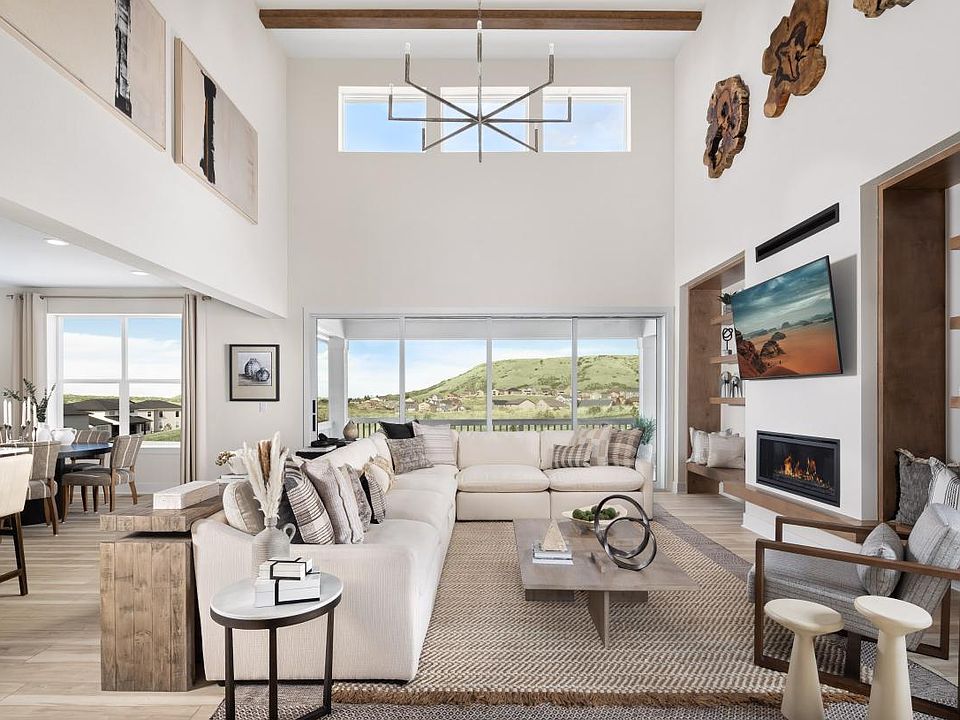Brand New Toll Brother's home ready in August! The Fisher Traditional is a favorite with its two-story great room and a floor to ceiling marble fireplace as the focal point. The stained maple cabinetry and white quartz counters are stunning and perfect for casual dining. You'll have no problem entertaining with the gourmet appliances including a double oven. Step out onto the covered deck and enjoy the peace and quiet as you look onto open space. This home has plenty of flex space with an office on the main floor and a loft on the second floor. Relax in the soaking tub in a spa-inspired bathroom. Don't let this home pass you by. Beautiful views and miles of walking trails await you.
Pending
$1,060,000
428 Welded Tuff Trail, Castle Rock, CO 80104
4beds
4,783sqft
Single Family Residence
Built in 2025
6,900 Square Feet Lot
$-- Zestimate®
$222/sqft
$165/mo HOA
What's special
Spa-inspired bathroomCovered deckTwo-story great roomGourmet appliancesOpen spaceStained maple cabinetrySoaking tub
Call: (720) 740-5756
- 122 days |
- 309 |
- 18 |
Zillow last checked: 7 hours ago
Listing updated: September 29, 2025 at 01:33pm
Listed by:
Amy Ballain 303-235-0400 Elise.fay@cbrealty.com,
Coldwell Banker Realty 56
Source: REcolorado,MLS#: 6724008
Travel times
Facts & features
Interior
Bedrooms & bathrooms
- Bedrooms: 4
- Bathrooms: 4
- Full bathrooms: 3
- 1/2 bathrooms: 1
- Main level bathrooms: 1
Bedroom
- Level: Upper
- Area: 132 Square Feet
- Dimensions: 11 x 12
Bedroom
- Level: Upper
- Area: 121 Square Feet
- Dimensions: 11 x 11
Bedroom
- Level: Upper
- Area: 132 Square Feet
- Dimensions: 11 x 12
Bathroom
- Level: Upper
Bathroom
- Level: Upper
Bathroom
- Level: Main
Other
- Level: Upper
- Area: 252 Square Feet
- Dimensions: 14 x 18
Other
- Level: Upper
Dining room
- Level: Main
- Area: 168 Square Feet
- Dimensions: 12 x 14
Great room
- Level: Main
- Area: 272 Square Feet
- Dimensions: 16 x 17
Kitchen
- Level: Main
- Area: 196 Square Feet
- Dimensions: 14 x 14
Laundry
- Level: Upper
Office
- Level: Main
- Area: 156 Square Feet
- Dimensions: 12 x 13
Heating
- Forced Air
Cooling
- Central Air
Appliances
- Included: Cooktop, Dishwasher, Disposal, Double Oven, Humidifier, Microwave, Range, Tankless Water Heater
Features
- Five Piece Bath, Kitchen Island, Quartz Counters, Radon Mitigation System, Smoke Free, Walk-In Closet(s)
- Flooring: Carpet, Tile, Wood
- Windows: Double Pane Windows
- Basement: Bath/Stubbed,Daylight,Full,Sump Pump,Unfinished
- Number of fireplaces: 1
- Fireplace features: Gas, Great Room
- Common walls with other units/homes: No Common Walls
Interior area
- Total structure area: 4,783
- Total interior livable area: 4,783 sqft
- Finished area above ground: 3,328
- Finished area below ground: 0
Video & virtual tour
Property
Parking
- Total spaces: 3
- Parking features: Concrete, Tandem
- Attached garage spaces: 3
Features
- Levels: Two
- Stories: 2
- Patio & porch: Covered, Deck
- Exterior features: Rain Gutters
- Fencing: None
- Has view: Yes
- View description: Mountain(s)
Lot
- Size: 6,900 Square Feet
- Features: Landscaped, Master Planned, Open Space, Sprinklers In Front, Sprinklers In Rear
- Residential vegetation: Grassed, Xeriscaping
Details
- Parcel number: R0618272
- Special conditions: Standard
Construction
Type & style
- Home type: SingleFamily
- Architectural style: Traditional
- Property subtype: Single Family Residence
Materials
- Cement Siding, Frame, Rock
- Foundation: Slab
- Roof: Composition
Condition
- New Construction
- New construction: Yes
- Year built: 2025
Details
- Builder model: Fisher Traditional
- Builder name: Toll Brothers
- Warranty included: Yes
Utilities & green energy
- Sewer: Public Sewer
- Water: Public
- Utilities for property: Cable Available, Internet Access (Wired), Natural Gas Available, Phone Available
Community & HOA
Community
- Security: Carbon Monoxide Detector(s), Radon Detector, Smoke Detector(s)
- Subdivision: Montaine - Overlook Collection
HOA
- Has HOA: Yes
- Amenities included: Clubhouse, Fitness Center, Pool, Spa/Hot Tub, Tennis Court(s), Trail(s)
- Services included: Maintenance Grounds, Recycling, Trash
- HOA fee: $165 monthly
- HOA name: Cohere
- HOA phone: 303-663-0225
Location
- Region: Castle Rock
Financial & listing details
- Price per square foot: $222/sqft
- Tax assessed value: $110,231
- Annual tax amount: $10,600
- Date on market: 6/13/2025
- Listing terms: Cash,Conventional,FHA,Jumbo,VA Loan
- Exclusions: See Sales Representative For Information.
- Ownership: Builder
- Electric utility on property: Yes
- Road surface type: Paved
About the community
PoolPlaygroundClubhouse
Life in Montaine - Overlook Collection is meant to be fully lived. Perfectly placed within Castle Rock, Colorado, and providing spacious home designs with options for personalization, this new home community is ideal for growth and exploration. Discover the outdoors with 548 acres of open space and 13 miles of trails, and enjoy the fabulous clubhouse featuring a pool and water play area, a state-of-the-art fitness center, and a playground. Set in an incredible location within the vibrant Montaine community, the Overlook Collection is minutes from Downtown Castle Rock and Philip S. Miller Park and provides easy access to Inverness, E-470, Denver Tech Center, and more. Home price does not include any home site premium.
Source: Toll Brothers Inc.

