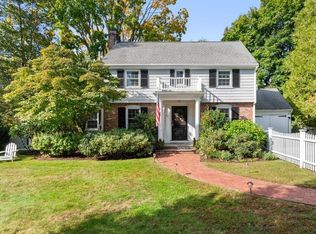Sold for $1,497,200
$1,497,200
428 Weston Rd, Wellesley, MA 02482
5beds
2,558sqft
Single Family Residence
Built in 1938
0.31 Acres Lot
$1,512,600 Zestimate®
$585/sqft
$6,382 Estimated rent
Home value
$1,512,600
$1.41M - $1.63M
$6,382/mo
Zestimate® history
Loading...
Owner options
Explore your selling options
What's special
Captivating Stone-Front Colonial with Versatile Layout offers a flexible floor plan featuring five spacious bedrooms including a first-floor suite with private full bath ideal for guests, in-laws or a Home Office. The sun filled main level is ideal for entertaining, offering generous spaces filled with natural light. The Kitchen features freshly painted Cabinets (2025) & newer Appliances. Upstairs, you'll find a luxurious primary suite along with three additional well-proportioned bedrooms. The finished lower level offers the perfect recreation room, while the private, fenced-in backyard sets the stage for outdoor relaxation with a spacious patio and plenty of room to play. Recent updates include freshly painted interior & exterior (2025), Furnace (2023) Roof (2013).Get into Wellesley in the Hardy Elementary School District with a new state of the art building! Located near commuter routes & vibrant Wellesley Center. This Home offers the perfect blend of comfort, convenience & charm!
Zillow last checked: 8 hours ago
Listing updated: December 10, 2025 at 07:39am
Listed by:
Rachel E. Bodner 978-505-1466,
Coldwell Banker Realty - Sudbury 978-443-9933
Bought with:
Chris Yang
Keller Williams Realty Boston South West
Source: MLS PIN,MLS#: 73422486
Facts & features
Interior
Bedrooms & bathrooms
- Bedrooms: 5
- Bathrooms: 4
- Full bathrooms: 3
- 1/2 bathrooms: 1
Primary bedroom
- Features: Bathroom - Full, Walk-In Closet(s), Flooring - Hardwood
- Level: Second
- Area: 323
- Dimensions: 19 x 17
Bedroom 2
- Features: Closet, Flooring - Hardwood
- Level: Second
- Area: 121
- Dimensions: 11 x 11
Bedroom 3
- Features: Closet, Flooring - Hardwood
- Level: Second
- Area: 121
- Dimensions: 11 x 11
Bedroom 4
- Features: Closet, Flooring - Hardwood
- Level: Second
- Area: 121
- Dimensions: 11 x 11
Bedroom 5
- Features: Bathroom - Full, Flooring - Hardwood
- Level: First
- Area: 130
- Dimensions: 13 x 10
Primary bathroom
- Features: Yes
Bathroom 1
- Level: First
Bathroom 2
- Level: First
Bathroom 3
- Level: Second
Dining room
- Features: Flooring - Hardwood
- Level: First
- Area: 132
- Dimensions: 12 x 11
Family room
- Features: Flooring - Hardwood, Recessed Lighting
- Level: First
- Area: 323
- Dimensions: 19 x 17
Kitchen
- Features: Flooring - Hardwood
- Level: First
- Area: 165
- Dimensions: 15 x 11
Living room
- Features: Flooring - Hardwood
- Level: First
- Area: 242
- Dimensions: 22 x 11
Heating
- Forced Air, Electric Baseboard, Natural Gas
Cooling
- Central Air
Appliances
- Included: Electric Water Heater, Range, Dishwasher, Refrigerator
- Laundry: Electric Dryer Hookup, Washer Hookup, In Basement
Features
- Cabinets - Upgraded, Bathroom, Play Room
- Flooring: Tile, Hardwood
- Basement: Partially Finished
- Number of fireplaces: 3
- Fireplace features: Family Room, Living Room
Interior area
- Total structure area: 2,558
- Total interior livable area: 2,558 sqft
- Finished area above ground: 2,338
- Finished area below ground: 220
Property
Parking
- Total spaces: 5
- Parking features: Attached, Paved Drive, Off Street
- Attached garage spaces: 1
- Uncovered spaces: 4
Features
- Fencing: Fenced/Enclosed
Lot
- Size: 0.31 Acres
- Features: Corner Lot
Details
- Parcel number: 264323
- Zoning: Residentia
Construction
Type & style
- Home type: SingleFamily
- Architectural style: Colonial
- Property subtype: Single Family Residence
Materials
- Frame
- Foundation: Concrete Perimeter
- Roof: Shingle
Condition
- Year built: 1938
Utilities & green energy
- Electric: Circuit Breakers
- Sewer: Public Sewer
- Water: Public
- Utilities for property: for Electric Range, for Electric Oven, for Electric Dryer, Washer Hookup
Community & neighborhood
Security
- Security features: Security System
Community
- Community features: Public Transportation, Shopping, Highway Access, House of Worship, Public School, T-Station, University
Location
- Region: Wellesley
Price history
| Date | Event | Price |
|---|---|---|
| 12/9/2025 | Sold | $1,497,200-2.5%$585/sqft |
Source: MLS PIN #73422486 Report a problem | ||
| 10/18/2025 | Contingent | $1,534,900$600/sqft |
Source: MLS PIN #73422486 Report a problem | ||
| 10/16/2025 | Listed for sale | $1,534,900$600/sqft |
Source: MLS PIN #73422486 Report a problem | ||
| 10/11/2025 | Contingent | $1,534,900$600/sqft |
Source: MLS PIN #73422486 Report a problem | ||
| 10/4/2025 | Price change | $1,534,900-4.1%$600/sqft |
Source: MLS PIN #73422486 Report a problem | ||
Public tax history
| Year | Property taxes | Tax assessment |
|---|---|---|
| 2025 | $13,241 +7.2% | $1,288,000 +8.6% |
| 2024 | $12,346 -4.2% | $1,186,000 +5.3% |
| 2023 | $12,893 +15% | $1,126,000 +17.3% |
Find assessor info on the county website
Neighborhood: 02482
Nearby schools
GreatSchools rating
- 9/10John D. Hardy Elementary SchoolGrades: K-5Distance: 0.6 mi
- 8/10Wellesley Middle SchoolGrades: 6-8Distance: 1.5 mi
- 10/10Wellesley High SchoolGrades: 9-12Distance: 1.9 mi
Schools provided by the listing agent
- Elementary: Hardy
- Middle: Wms
- High: Wellesley High
Source: MLS PIN. This data may not be complete. We recommend contacting the local school district to confirm school assignments for this home.
Get pre-qualified for a loan
At Zillow Home Loans, we can pre-qualify you in as little as 5 minutes with no impact to your credit score.An equal housing lender. NMLS #10287.
