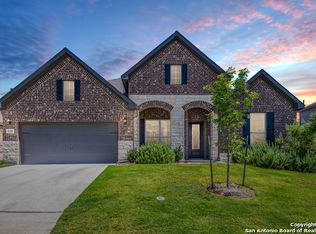Closed
Price Unknown
428 Whistlers Way, Spring Branch, TX 78070
4beds
2,858sqft
Single Family Residence
Built in 2018
7,840.8 Square Feet Lot
$-- Zestimate®
$--/sqft
$3,050 Estimated rent
Home value
Not available
Estimated sales range
Not available
$3,050/mo
Zestimate® history
Loading...
Owner options
Explore your selling options
What's special
Wake up to serene Hill Country mornings in this beautiful Ashton Woods home - nestled in the rolling hills and lush greenery of the Preserve at Singing Hills. This 4-bedroom, 3.5-bath retreat offers versatile living spaces, including a media room for movie nights and a flex room perfect for a home office or gym. The open-concept layout features a gourmet kitchen with sleek finishes, a stylish backsplash, and a built-in beverage cooler. The expansive living area is anchored by a cozy gas fireplace, while the private owner’s suite offers a serene retreat for ultimate relaxation. Step outside to your covered patio and enjoy quiet evenings or weekend gatherings. Located just minutes from the Guadalupe River and Canyon Lake, and close to shopping, dining, and top-rated Comal ISD schools, this home blends convenience with the peaceful charm of the Texas Hill Country. Experience a lifestyle where every day feels like a getaway.
Zillow last checked: 8 hours ago
Listing updated: October 22, 2025 at 08:14am
Listed by:
Amanda Gloor (830)620-7653,
D Lee Edwards Realty, Inc
Bought with:
Non Member, TREC #null
Non Member Office
, TREC #null
Source: Central Texas MLS,MLS#: 590554 Originating MLS: Four Rivers Association of REALTORS
Originating MLS: Four Rivers Association of REALTORS
Facts & features
Interior
Bedrooms & bathrooms
- Bedrooms: 4
- Bathrooms: 4
- Full bathrooms: 3
- 1/2 bathrooms: 1
Heating
- Central, Electric
Cooling
- Central Air, Electric
Appliances
- Included: Double Oven, Dryer, Dishwasher, Multiple Water Heaters, Microwave, Refrigerator, Wine Refrigerator, Washer, Some Gas Appliances, Built-In Oven, Cooktop
- Laundry: Washer Hookup, Laundry Room
Features
- Ceiling Fan(s), Garden Tub/Roman Tub, Open Floorplan, Split Bedrooms, Separate Shower, Tub Shower, Vaulted Ceiling(s), Walk-In Closet(s), Breakfast Bar, Granite Counters, Kitchen/Family Room Combo, Pantry, Walk-In Pantry
- Flooring: Carpet, Ceramic Tile
- Attic: Access Only
- Number of fireplaces: 1
- Fireplace features: Gas
Interior area
- Total interior livable area: 2,858 sqft
Property
Parking
- Total spaces: 2
- Parking features: Attached, Garage Faces Front, Garage
- Attached garage spaces: 2
Features
- Levels: One
- Stories: 1
- Patio & porch: Covered, Patio
- Exterior features: Covered Patio, Rain Gutters
- Pool features: None
- Spa features: None
- Fencing: Back Yard,Privacy,Wood
- Has view: Yes
- View description: None
- Body of water: None
Lot
- Size: 7,840 sqft
Details
- Parcel number: 398468
Construction
Type & style
- Home type: SingleFamily
- Architectural style: Contemporary/Modern
- Property subtype: Single Family Residence
Materials
- Masonry, Stone Veneer, Vinyl Siding
- Foundation: Slab
- Roof: Composition,Shingle
Condition
- Resale
- Year built: 2018
Details
- Builder name: Ashton Woods
Utilities & green energy
- Sewer: Public Sewer
- Water: Public
Community & neighborhood
Community
- Community features: None, Sidewalks
Location
- Region: Spring Branch
- Subdivision: Preserve At Singing Hills The
HOA & financial
HOA
- Has HOA: Yes
- HOA fee: $480 annually
- Association name: Singing Hills HOA
- Association phone: 210-829-7202
Other
Other facts
- Listing agreement: Exclusive Right To Lease
- Listing terms: Cash,Conventional,FHA,VA Loan
Price history
| Date | Event | Price |
|---|---|---|
| 10/22/2025 | Sold | -- |
Source: | ||
| 10/22/2025 | Pending sale | $479,000$168/sqft |
Source: | ||
| 9/12/2025 | Contingent | $479,000$168/sqft |
Source: | ||
| 8/22/2025 | Listed for sale | $479,000+23.1%$168/sqft |
Source: | ||
| 7/15/2020 | Listing removed | $389,000$136/sqft |
Source: Keller Williams Realty Heritage #1429404 | ||
Public tax history
| Year | Property taxes | Tax assessment |
|---|---|---|
| 2018 | $982 | $35,750 +2.1% |
| 2017 | -- | $35,000 |
Find assessor info on the county website
Neighborhood: 78070
Nearby schools
GreatSchools rating
- 7/10Arlon R Seay Elementary SchoolGrades: PK-5Distance: 1.1 mi
- 8/10Spring Branch Middle SchoolGrades: 6-8Distance: 1 mi
- 8/10Smithson Valley High SchoolGrades: 9-12Distance: 4 mi
Schools provided by the listing agent
- Elementary: Arlon R Seay Elementary
- Middle: Spring Branch Middle
- High: Smithson Valley High
- District: Comal ISD
Source: Central Texas MLS. This data may not be complete. We recommend contacting the local school district to confirm school assignments for this home.
