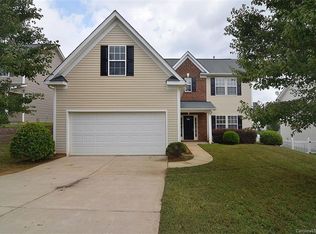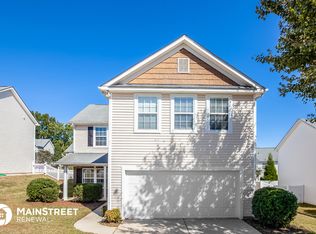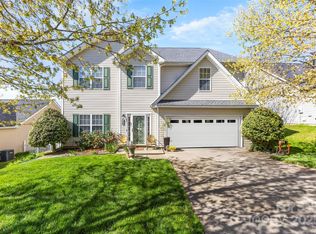Closed
$402,700
428 Whitewater Way NW, Concord, NC 28027
4beds
2,454sqft
Single Family Residence
Built in 2008
0.17 Acres Lot
$405,900 Zestimate®
$164/sqft
$2,314 Estimated rent
Home value
$405,900
$377,000 - $434,000
$2,314/mo
Zestimate® history
Loading...
Owner options
Explore your selling options
What's special
Welcome to your dream home in the desirable Riverwalk subdivision of Concord, NC! This stunning two-story residence offers a perfect blend of comfort and style, making it ideal for entertaining.
As you enter, you’re greeted by a spacious and inviting separate dining room, perfect for hosting dinners or special occasions. The heart of the home is the beautifully designed kitchen, featuring luxurious granite countertops, ample cabinetry, and modern appliances that make cooking a delight. Step outside to the screened-in back porch, where you can relax and enjoy the serene views of your fenced-in backyard. This home boasts four generously sized bedrooms, including a large bed/bonus/entertainment room that offers endless possibilities—transform it into a media room, play area, or office to suit your needs. The primary bedroom is a true retreat, complete with its own private bath that features a separate walk-in shower and a relaxing garden-style tub, perfect for unwinding after a long day.
Zillow last checked: 8 hours ago
Listing updated: June 30, 2025 at 11:50am
Listing Provided by:
Chevy Matthews chavitamatthews@kw.com,
Keller Williams South Park,
Trent Corbin,
Keller Williams South Park
Bought with:
Savannah Lueck
DASH Carolina
Source: Canopy MLS as distributed by MLS GRID,MLS#: 4245994
Facts & features
Interior
Bedrooms & bathrooms
- Bedrooms: 4
- Bathrooms: 3
- Full bathrooms: 2
- 1/2 bathrooms: 1
Primary bedroom
- Level: Upper
Bedroom s
- Level: Upper
Bedroom s
- Level: Upper
Bedroom s
- Level: Upper
Bathroom half
- Level: Main
Bathroom full
- Level: Upper
Bathroom full
- Level: Upper
Breakfast
- Level: Main
Dining room
- Level: Main
Kitchen
- Level: Main
Living room
- Level: Main
Heating
- Natural Gas
Cooling
- Central Air
Appliances
- Included: Bar Fridge, Dishwasher, Disposal, Dryer, Dual Flush Toilets, Electric Cooktop, Electric Oven, Microwave, Self Cleaning Oven
- Laundry: In Hall, Laundry Closet
Features
- Has basement: No
- Fireplace features: Living Room
Interior area
- Total structure area: 2,454
- Total interior livable area: 2,454 sqft
- Finished area above ground: 2,454
- Finished area below ground: 0
Property
Parking
- Total spaces: 2
- Parking features: Attached Garage, Garage on Main Level
- Attached garage spaces: 2
Features
- Levels: Two
- Stories: 2
Lot
- Size: 0.17 Acres
Details
- Parcel number: 45997550830000
- Zoning: RV
- Special conditions: Standard
Construction
Type & style
- Home type: SingleFamily
- Property subtype: Single Family Residence
Materials
- Vinyl
- Foundation: Slab
Condition
- New construction: No
- Year built: 2008
Utilities & green energy
- Sewer: Public Sewer
- Water: City
Green energy
- Water conservation: Dual Flush Toilets
Community & neighborhood
Location
- Region: Concord
- Subdivision: Riverwalk
Other
Other facts
- Listing terms: Cash,Conventional,FHA,VA Loan
- Road surface type: Concrete, Paved
Price history
| Date | Event | Price |
|---|---|---|
| 6/30/2025 | Sold | $402,700+1.9%$164/sqft |
Source: | ||
| 4/12/2025 | Listed for sale | $395,000+62.6%$161/sqft |
Source: | ||
| 2/20/2018 | Sold | $243,000-0.8%$99/sqft |
Source: | ||
| 1/16/2018 | Pending sale | $244,900$100/sqft |
Source: Bowman Real Estate LLC #3350499 | ||
| 1/11/2018 | Price change | $244,900-7.6%$100/sqft |
Source: Bowman Real Estate LLC #3350499 | ||
Public tax history
| Year | Property taxes | Tax assessment |
|---|---|---|
| 2024 | $3,617 +26.2% | $363,180 +54.6% |
| 2023 | $2,865 | $234,870 |
| 2022 | $2,865 | $234,870 |
Find assessor info on the county website
Neighborhood: 28027
Nearby schools
GreatSchools rating
- 5/10Carl A. Furr Elementary SchoolGrades: K-5Distance: 0.3 mi
- 8/10Harold Winkler Middle SchoolGrades: 6-8Distance: 2.6 mi
- 4/10Jay M Robinson HighGrades: 9-12Distance: 1.5 mi
Get a cash offer in 3 minutes
Find out how much your home could sell for in as little as 3 minutes with a no-obligation cash offer.
Estimated market value
$405,900
Get a cash offer in 3 minutes
Find out how much your home could sell for in as little as 3 minutes with a no-obligation cash offer.
Estimated market value
$405,900



