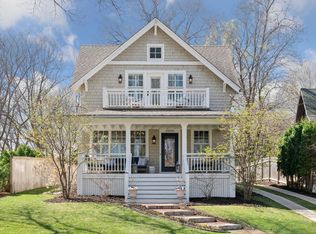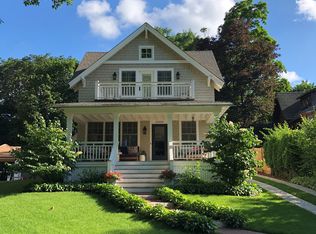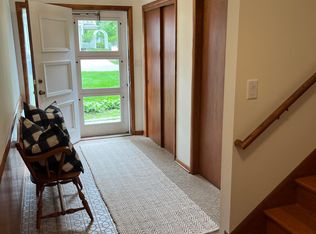Closed
$2,825,000
4280 Northern Rd, Excelsior, MN 55331
5beds
4,607sqft
Single Family Residence
Built in 2018
0.37 Acres Lot
$2,878,700 Zestimate®
$613/sqft
$7,238 Estimated rent
Home value
$2,878,700
$2.65M - $3.14M
$7,238/mo
Zestimate® history
Loading...
Owner options
Explore your selling options
What's special
Gorgeous East Coast influenced home in highly sought-after Cottagewood! Enjoy the open floorplan with folding glass doors that open to the picturesque porch with phantom screens- the perfect blend of indoor/outdoor living! Spacious gourmet kitchen featuring a beverage bar with wine fridge, large walk-in pantry and dining area with sliding doors to the patio and private backyard! Upper-level primary suite with spa-like bathroom and spacious walk-in closet; two junior suites; additional guest bedroom and laundry room. The lower-level was beautifully finished by Streeter, offering a large family room with custom built-ins; beverage center with SubZero refrigerator drawers; game area and guest bedroom! Additional features: unparalleled shiplap details; main-level office and four-car garage heated and drained garage. Ideally located within two blocks of the Cottagewood Store, tennis courts, playground and beach! 5-star Deephaven Elementary in the Minnetonka School District. Truly a must-see!
Zillow last checked: 8 hours ago
Listing updated: June 16, 2025 at 10:05am
Listed by:
Jeffrey J Dewing 612-597-0424,
Coldwell Banker Realty
Bought with:
John C Adams
Compass
John Frederick Adams
Source: NorthstarMLS as distributed by MLS GRID,MLS#: 6694375
Facts & features
Interior
Bedrooms & bathrooms
- Bedrooms: 5
- Bathrooms: 6
- Full bathrooms: 2
- 3/4 bathrooms: 3
- 1/2 bathrooms: 1
Bedroom 1
- Level: Upper
- Area: 252 Square Feet
- Dimensions: 18 x 14
Bedroom 2
- Level: Upper
- Area: 156 Square Feet
- Dimensions: 13 x 12
Bedroom 3
- Level: Upper
- Area: 180 Square Feet
- Dimensions: 15 x 12
Bedroom 4
- Level: Upper
- Area: 144 Square Feet
- Dimensions: 12 x 12
Bedroom 5
- Level: Lower
- Area: 195 Square Feet
- Dimensions: 15 x 13
Other
- Level: Lower
- Area: 221 Square Feet
- Dimensions: 17 x 13
Dining room
- Level: Main
- Area: 220 Square Feet
- Dimensions: 20 x 11
Family room
- Level: Lower
- Area: 345 Square Feet
- Dimensions: 23 x 15
Great room
- Level: Main
- Area: 320 Square Feet
- Dimensions: 20 x 16
Kitchen
- Level: Main
- Area: 234 Square Feet
- Dimensions: 18 x 13
Office
- Level: Main
- Area: 120 Square Feet
- Dimensions: 15 x 8
Screened porch
- Level: Main
- Area: 210 Square Feet
- Dimensions: 15 x 14
Heating
- Forced Air, Radiant Floor
Cooling
- Central Air
Appliances
- Included: Air-To-Air Exchanger, Dishwasher, Disposal, Dryer, Exhaust Fan, Humidifier, Water Filtration System, Microwave, Range, Refrigerator, Washer
Features
- Basement: Drain Tiled,Egress Window(s),Finished,Full,Sump Pump
- Number of fireplaces: 1
- Fireplace features: Gas
Interior area
- Total structure area: 4,607
- Total interior livable area: 4,607 sqft
- Finished area above ground: 3,579
- Finished area below ground: 1,028
Property
Parking
- Total spaces: 4
- Parking features: Attached, Concrete, Floor Drain, Garage Door Opener, Heated Garage, Insulated Garage, Tandem
- Attached garage spaces: 4
- Has uncovered spaces: Yes
Accessibility
- Accessibility features: None
Features
- Levels: Two
- Stories: 2
- Patio & porch: Front Porch, Patio, Porch, Screened
Lot
- Size: 0.37 Acres
- Features: Wooded
Details
- Foundation area: 1468
- Parcel number: 2411723320061
- Zoning description: Residential-Single Family
Construction
Type & style
- Home type: SingleFamily
- Property subtype: Single Family Residence
Materials
- Cedar
- Roof: Shake,Age 8 Years or Less
Condition
- Age of Property: 7
- New construction: No
- Year built: 2018
Utilities & green energy
- Gas: Natural Gas
- Sewer: City Sewer/Connected
- Water: Well
Community & neighborhood
Location
- Region: Excelsior
- Subdivision: Subd Summerville Lake Mtka-Lot
HOA & financial
HOA
- Has HOA: No
Other
Other facts
- Road surface type: Paved
Price history
| Date | Event | Price |
|---|---|---|
| 6/16/2025 | Sold | $2,825,000-4.2%$613/sqft |
Source: | ||
| 4/19/2025 | Pending sale | $2,950,000$640/sqft |
Source: | ||
| 4/4/2025 | Listed for sale | $2,950,000-7.7%$640/sqft |
Source: | ||
| 8/27/2024 | Listing removed | $3,195,000$694/sqft |
Source: | ||
| 5/20/2024 | Listed for sale | $3,195,000+79.5%$694/sqft |
Source: | ||
Public tax history
| Year | Property taxes | Tax assessment |
|---|---|---|
| 2025 | $29,736 +5.5% | $2,598,100 +10.6% |
| 2024 | $28,178 +9.7% | $2,348,700 +0.5% |
| 2023 | $25,690 +4.3% | $2,337,400 +9.8% |
Find assessor info on the county website
Neighborhood: 55331
Nearby schools
GreatSchools rating
- 8/10Deephaven Elementary SchoolGrades: K-5Distance: 0.8 mi
- 8/10Minnetonka East Middle SchoolGrades: 6-8Distance: 2.1 mi
- 10/10Minnetonka Senior High SchoolGrades: 9-12Distance: 1.8 mi
Get a cash offer in 3 minutes
Find out how much your home could sell for in as little as 3 minutes with a no-obligation cash offer.
Estimated market value$2,878,700
Get a cash offer in 3 minutes
Find out how much your home could sell for in as little as 3 minutes with a no-obligation cash offer.
Estimated market value
$2,878,700


