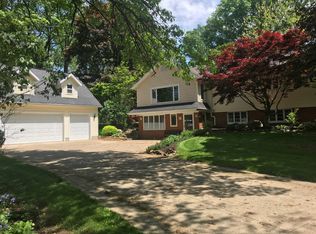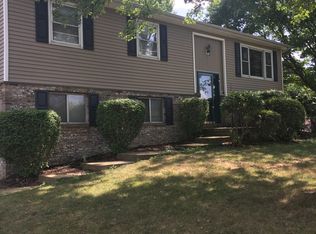Sold for $281,022
$281,022
4280 Slaughter Rd, Uniontown, OH 44685
4beds
2,223sqft
Single Family Residence
Built in 1978
0.56 Acres Lot
$311,700 Zestimate®
$126/sqft
$2,713 Estimated rent
Home value
$311,700
$293,000 - $330,000
$2,713/mo
Zestimate® history
Loading...
Owner options
Explore your selling options
What's special
What a fantastic home we have for you! Situated on a corner lot, check out this Green Local Schools four-level split! From the entry, step inside, and you are met with built-ins and a coat closet. The large living room features a BIG window to allow natural light to pour in. Off the living room is the dining room with slider door access to the back deck and the kitchen with tons of space. Venture upstairs, and you'll find three wonderfully sized bedrooms, all carpeted and providing ample closet space. The hall full bath has a tub shower combo and a single vanity with cabinet space below. The lower level offers so much space. The large family room has a gas fireplace and newer laminate flooring. The additional bedroom features overhead lighting and closet space. The additional full bath comes with a single vanity and a walk-in shower. The basement is partially finished, with a bonus room for extra living or storage space. Outside, you'll find a two-car attached garage, a shed, and a fully fenced-in backyard with a deck and a covered patio area. Plus, the home is near highways, schools, and shopping. Don't miss your chance to see this lovely home; schedule your showing today!
Zillow last checked: 8 hours ago
Listing updated: June 05, 2025 at 01:48pm
Listing Provided by:
Amy Wengerd amy@soldbywengerd.com330-681-6090,
EXP Realty, LLC.
Bought with:
Anna Graham, 2015001776
RE/MAX Trends Realty
Source: MLS Now,MLS#: 5108509 Originating MLS: Akron Cleveland Association of REALTORS
Originating MLS: Akron Cleveland Association of REALTORS
Facts & features
Interior
Bedrooms & bathrooms
- Bedrooms: 4
- Bathrooms: 2
- Full bathrooms: 2
Primary bedroom
- Description: Flooring: Carpet
- Level: Second
- Dimensions: 12 x 14
Bedroom
- Description: Flooring: Carpet
- Level: Second
- Dimensions: 11 x 13
Bedroom
- Description: Flooring: Carpet
- Level: Second
- Dimensions: 10 x 12
Bedroom
- Description: Flooring: Laminate
- Level: Lower
- Dimensions: 11 x 12
Bonus room
- Description: Flooring: Carpet
- Level: Basement
- Dimensions: 11 x 19
Dining room
- Description: Flooring: Laminate
- Level: First
- Dimensions: 13 x 15
Family room
- Description: Flooring: Laminate
- Level: Lower
- Dimensions: 13 x 21
Kitchen
- Description: Flooring: Laminate
- Level: First
- Dimensions: 10 x 12
Living room
- Description: Flooring: Carpet
- Level: First
- Dimensions: 13 x 17
Heating
- Forced Air, Fireplace(s), Gas
Cooling
- Central Air
Appliances
- Included: Range, Refrigerator
- Laundry: In Basement
Features
- Basement: Full,Partially Finished
- Number of fireplaces: 1
- Fireplace features: Family Room, Gas
Interior area
- Total structure area: 2,223
- Total interior livable area: 2,223 sqft
- Finished area above ground: 2,223
Property
Parking
- Total spaces: 2
- Parking features: Attached, Direct Access, Driveway, Garage, Paved
- Attached garage spaces: 2
Features
- Levels: Three Or More,Multi/Split
- Patio & porch: Deck
- Fencing: Full,Wood
Lot
- Size: 0.56 Acres
- Features: Corner Lot
Details
- Additional structures: Shed(s)
- Parcel number: 2804342
Construction
Type & style
- Home type: SingleFamily
- Architectural style: Split Level
- Property subtype: Single Family Residence
Materials
- Brick, Vinyl Siding
- Roof: Asphalt,Fiberglass
Condition
- Year built: 1978
Utilities & green energy
- Sewer: Septic Tank
- Water: Well
Community & neighborhood
Location
- Region: Uniontown
- Subdivision: Rolling Green Estates
Other
Other facts
- Listing terms: Cash,Conventional,FHA,VA Loan
Price history
| Date | Event | Price |
|---|---|---|
| 6/4/2025 | Sold | $281,022+6.1%$126/sqft |
Source: | ||
| 3/30/2025 | Pending sale | $264,900$119/sqft |
Source: | ||
| 3/27/2025 | Listed for sale | $264,900+60.5%$119/sqft |
Source: | ||
| 8/3/2016 | Sold | $165,000$74/sqft |
Source: | ||
Public tax history
| Year | Property taxes | Tax assessment |
|---|---|---|
| 2024 | $3,910 +4.7% | $79,770 |
| 2023 | $3,735 +27.1% | $79,770 +41.5% |
| 2022 | $2,939 +6.7% | $56,375 |
Find assessor info on the county website
Neighborhood: 44685
Nearby schools
GreatSchools rating
- 8/10Green Intermediate Elementary SchoolGrades: 4-6Distance: 0.5 mi
- 7/10Green Middle SchoolGrades: 7-8Distance: 0.4 mi
- 8/10Green High SchoolGrades: 9-12Distance: 0.8 mi
Schools provided by the listing agent
- District: Green LSD (Summit)- 7707
Source: MLS Now. This data may not be complete. We recommend contacting the local school district to confirm school assignments for this home.
Get a cash offer in 3 minutes
Find out how much your home could sell for in as little as 3 minutes with a no-obligation cash offer.
Estimated market value$311,700
Get a cash offer in 3 minutes
Find out how much your home could sell for in as little as 3 minutes with a no-obligation cash offer.
Estimated market value
$311,700

