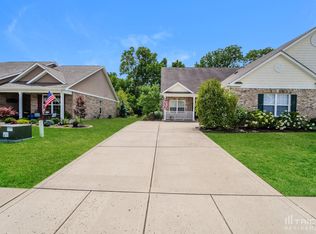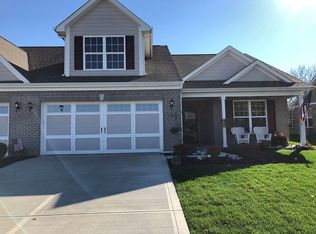Sold
$302,900
4281 Cairo Way, Avon, IN 46123
3beds
1,716sqft
Residential, Single Family Residence
Built in 2016
6,969.6 Square Feet Lot
$303,600 Zestimate®
$177/sqft
$2,127 Estimated rent
Home value
$303,600
$282,000 - $325,000
$2,127/mo
Zestimate® history
Loading...
Owner options
Explore your selling options
What's special
Back on Market w/prior inspection & appraisal(s) done, but buyers couldn't close due to personal reasons. IMPECCABLE condition & recently appraised for $320k so YOUR OPPORTUNITY NOW! This is Listed well under recent appraisal(s) & YOU GAIN INSTANT EQUITY! SIMPLIFY LIFE in STYLE in this 1718 sf LOW MAINTENANCE LIVING 3 Bdrm, 2 BA HOME w/ DR/OFFICE, SUNROOM, PATIO, GARDENS & FIN 2 CAR GAR. BEAUTIFUL CURB APPEAL is a great way to GREET GUESTS or just relax on the COVERED FRONT PORCH w/views of the LOVELY CUSTOM LANDSCAPING. ORIGINAL OWNERS show PRIDE OF OWNERSHIP in this IMMACULATE & INVITING Home w/NEWER CARPET, CUSTOM BLINDS, 9 ft CLGS, Several CEILING FANS, Upgraded GUTTERS, NEWER REFRIGERATOR, WATER HEATER & Kitchen TOUCH FAUCET. THE LARGE EIKitchen also has a PANTRY & BREAKFAST BAR open to the GR. COME SEE the LOVELY BKYD GARDENS that set this home apart & you can enjoy the views from the PATIO, SUNROOM or GREAT Rm! POPULAR SPLIT BEDROOM FLOORPLAN allows PRIVACY for all! The PRIMARY BDRM overlooks the LOVELY BKYD & offers WICloset & PRIVATE BATH w/WIShower. Another Bdrm has a Murphy Bed (exclude mattress) & overlooks the Bkyd. There is also a 3rd Bdrm & DR or OFFICE to use YOUR WAY! QUALITY BUILT & BEAUTIFULLY MAINTAINED PAIRED RANCH HOME (not Condo) w/ NO STEPS! Enjoy a wonderful community pool, playground & basketball courts in the Parks of Prestwick nghd. The Prestwick Country Club is just minutes away. PRICED TO SELL QUICKLY!
Zillow last checked: 8 hours ago
Listing updated: August 08, 2025 at 12:32pm
Listing Provided by:
Jamie Hall 317-691-2002,
Carpenter, REALTORS®,
Lea Grove
Bought with:
Tony Epkey
Roger Webb Real Estate, Inc
Source: MIBOR as distributed by MLS GRID,MLS#: 22036945
Facts & features
Interior
Bedrooms & bathrooms
- Bedrooms: 3
- Bathrooms: 2
- Full bathrooms: 2
- Main level bathrooms: 2
- Main level bedrooms: 3
Primary bedroom
- Level: Main
- Area: 168 Square Feet
- Dimensions: 14 x 12
Bedroom 2
- Level: Main
- Area: 144 Square Feet
- Dimensions: 12 x 12
Bedroom 3
- Level: Main
- Area: 192 Square Feet
- Dimensions: 16x12
Dining room
- Level: Main
- Area: 120 Square Feet
- Dimensions: 12x10
Great room
- Level: Main
- Area: 300 Square Feet
- Dimensions: 20 x 15
Kitchen
- Level: Main
- Area: 169 Square Feet
- Dimensions: 13 x 13
Heating
- Forced Air, Natural Gas
Cooling
- Central Air
Appliances
- Included: Dishwasher, Disposal, Microwave, Electric Oven, Refrigerator, Water Heater, Water Purifier, Water Softener Owned
- Laundry: Main Level
Features
- Breakfast Bar, High Ceilings, Entrance Foyer, Pantry, Walk-In Closet(s)
- Windows: Wood Work Painted
- Has basement: No
Interior area
- Total structure area: 1,716
- Total interior livable area: 1,716 sqft
Property
Parking
- Total spaces: 2
- Parking features: Attached
- Attached garage spaces: 2
Features
- Levels: One
- Stories: 1
- Patio & porch: Covered, Patio
Lot
- Size: 6,969 sqft
- Features: Sidewalks, Storm Sewer, Street Lights, Suburb
Details
- Parcel number: 321008181001000022
- Horse amenities: None
Construction
Type & style
- Home type: SingleFamily
- Architectural style: Ranch
- Property subtype: Residential, Single Family Residence
- Attached to another structure: Yes
Materials
- Brick, Vinyl Siding
- Foundation: Slab
Condition
- New construction: No
- Year built: 2016
Utilities & green energy
- Water: Public
Community & neighborhood
Community
- Community features: Low Maintenance Lifestyle, Playground, Pool, Sidewalks, Suburban
Location
- Region: Avon
- Subdivision: Grant Park
Price history
| Date | Event | Price |
|---|---|---|
| 8/7/2025 | Sold | $302,900-1.6%$177/sqft |
Source: | ||
| 7/25/2025 | Pending sale | $307,700$179/sqft |
Source: | ||
| 7/22/2025 | Listed for sale | $307,700$179/sqft |
Source: | ||
| 7/7/2025 | Pending sale | $307,700$179/sqft |
Source: | ||
| 6/27/2025 | Listed for sale | $307,700$179/sqft |
Source: | ||
Public tax history
| Year | Property taxes | Tax assessment |
|---|---|---|
| 2024 | $2,878 +8.3% | $286,000 +11% |
| 2023 | $2,657 +11% | $257,600 +9.2% |
| 2022 | $2,394 +5.7% | $235,900 +11.2% |
Find assessor info on the county website
Neighborhood: 46123
Nearby schools
GreatSchools rating
- 7/10Avon Intermediate School WestGrades: 5-6Distance: 2.6 mi
- 10/10Avon Middle School SouthGrades: 7-8Distance: 3 mi
- 10/10Avon High SchoolGrades: 9-12Distance: 3.6 mi
Schools provided by the listing agent
- High: Avon High School
Source: MIBOR as distributed by MLS GRID. This data may not be complete. We recommend contacting the local school district to confirm school assignments for this home.
Get a cash offer in 3 minutes
Find out how much your home could sell for in as little as 3 minutes with a no-obligation cash offer.
Estimated market value
$303,600
Get a cash offer in 3 minutes
Find out how much your home could sell for in as little as 3 minutes with a no-obligation cash offer.
Estimated market value
$303,600

