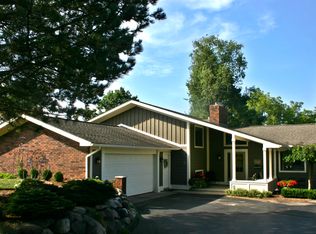Sold
$450,000
4281 Climbing Way, Ann Arbor, MI 48103
3beds
1,995sqft
Single Family Residence
Built in 1973
0.34 Acres Lot
$594,500 Zestimate®
$226/sqft
$3,088 Estimated rent
Home value
$594,500
$547,000 - $648,000
$3,088/mo
Zestimate® history
Loading...
Owner options
Explore your selling options
What's special
Offers due by 5pm April 10th. Welcome to this charming ranch home that has been in the same family for almost 20 years. Located in the highly desirable Loch Alpine neighborhood of Ann Arbor. This home offers 3 nice-sized bedrooms, including a master suite complete with an en-suite bathroom. The other two bedrooms share a full bathroom, and there's an additional half bathroom off of the back entry from the garage. The family room has a beautiful coffered ceiling and a fabulous brick fireplace surround, providing the perfect spot to relax and unwind after a long day. An open floor plan for its time with the living room opening into the dining area, which makes this home great for entertaining. The kitchen has plenty of cabinet and counter space, making it perfect for meal prepa preparation. The walk-out lower level incudes a finished office and offers plenty of potential additional living space or storage. There is also a two car attached garage. Outside, you'll find a large yard that is perfect for enjoying the beauty of nature with plenty of space for play or relaxation. Loch Alpine is conveniently located close to downtown Ann Arbor or Dexter. Additional pictures will be uploaded tomorrow., Primary Bath
Zillow last checked: 8 hours ago
Listing updated: December 01, 2023 at 05:09pm
Listed by:
Sheila Hoeft 734-330-1582,
The Charles Reinhart Company
Bought with:
Amanda Snyder, 6501446397
Howard Hanna Real Estate
Source: MichRIC,MLS#: 23091167
Facts & features
Interior
Bedrooms & bathrooms
- Bedrooms: 3
- Bathrooms: 3
- Full bathrooms: 2
- 1/2 bathrooms: 1
- Main level bedrooms: 3
Primary bedroom
- Level: Main
Bedroom 2
- Level: Main
Bedroom 3
- Level: Main
Dining room
- Level: Main
Family room
- Level: Main
Kitchen
- Level: Main
Laundry
- Level: Lower
Living room
- Level: Main
Heating
- Forced Air
Cooling
- Central Air
Appliances
- Included: Dishwasher, Disposal, Dryer, Microwave, Oven, Range, Refrigerator, Washer, Water Softener Owned
Features
- Flooring: Carpet
- Windows: Window Treatments
- Basement: Full,Walk-Out Access
- Number of fireplaces: 1
Interior area
- Total structure area: 1,995
- Total interior livable area: 1,995 sqft
- Finished area below ground: 0
Property
Parking
- Total spaces: 2
- Parking features: Attached
- Garage spaces: 2
Features
- Stories: 1
- Exterior features: Balcony
Lot
- Size: 0.34 Acres
Details
- Parcel number: H0803152004
- Zoning description: RES
Construction
Type & style
- Home type: SingleFamily
- Architectural style: Ranch
- Property subtype: Single Family Residence
Materials
- Brick, Wood Siding
Condition
- New construction: No
- Year built: 1973
Utilities & green energy
- Sewer: Public Sewer
- Water: Public
- Utilities for property: Natural Gas Connected, Cable Connected
Community & neighborhood
Location
- Region: Ann Arbor
- Subdivision: Loch Alpine- Scio Township
HOA & financial
HOA
- Has HOA: Yes
- HOA fee: $775 annually
- Amenities included: Playground, Trail(s)
- Services included: Snow Removal, Maintenance Grounds
Other
Other facts
- Listing terms: Cash,Conventional
Price history
| Date | Event | Price |
|---|---|---|
| 4/24/2023 | Listing removed | -- |
Source: Reinhart Realtors | ||
| 4/24/2023 | Pending sale | $399,900-11.1%$200/sqft |
Source: | ||
| 4/21/2023 | Sold | $450,000+12.5%$226/sqft |
Source: | ||
| 4/12/2023 | Contingent | $399,900$200/sqft |
Source: | ||
| 4/7/2023 | Listed for sale | $399,900$200/sqft |
Source: | ||
Public tax history
| Year | Property taxes | Tax assessment |
|---|---|---|
| 2025 | $7,946 | $242,600 +10.9% |
| 2024 | -- | $218,700 -10.1% |
| 2023 | -- | $243,400 +7.4% |
Find assessor info on the county website
Neighborhood: 48103
Nearby schools
GreatSchools rating
- NACornerstone Elementary SchoolGrades: PK-2Distance: 2.8 mi
- 8/10Mill Creek Middle SchoolGrades: 7-8Distance: 2.7 mi
- 9/10Dexter High SchoolGrades: 9-12Distance: 3.7 mi
Schools provided by the listing agent
- Middle: Mill Creek Middle School
- High: Dexter High School
Source: MichRIC. This data may not be complete. We recommend contacting the local school district to confirm school assignments for this home.
Get a cash offer in 3 minutes
Find out how much your home could sell for in as little as 3 minutes with a no-obligation cash offer.
Estimated market value
$594,500
Get a cash offer in 3 minutes
Find out how much your home could sell for in as little as 3 minutes with a no-obligation cash offer.
Estimated market value
$594,500
