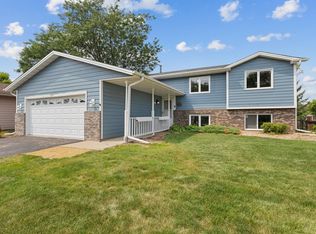Closed
$370,000
4281 Fox Ridge Rd, Eagan, MN 55122
3beds
2,314sqft
Single Family Residence
Built in 1985
9,583.2 Square Feet Lot
$374,700 Zestimate®
$160/sqft
$2,682 Estimated rent
Home value
$374,700
$348,000 - $405,000
$2,682/mo
Zestimate® history
Loading...
Owner options
Explore your selling options
What's special
Welcome to 4281 Fox Ridge Road - a spacious 3-bedroom, 3-bathroom home located in a highly sought-after, family-friendly neighborhood. This home offers an open-concept main floor living area that’s perfect for everyday life and entertaining alike. The living space flows seamlessly into the kitchen and dining areas, with easy access to a large deck overlooking a generous backyard—ideal for outdoor gatherings, play, or relaxing in a private setting. The walkout basement has been freshly updated with brand-new carpet, paint, and flooring, offering a clean, modern feel and additional living space. Whether you need a family room, home office, or recreation area, the lower level provides flexibility to suit your needs. Home is priced well below market value and is an excellent opportunity for buyers looking to gain instant equity with just a few updates. The structure, layout, and major systems are solid, making this a smart investment in a competitive market. Enjoy peace of mind in a safe, well-established neighborhood with convenient access to highways, shopping centers, restaurants, parks, and top-rated schools. With great bones, updates in key areas, and a location that checks all the boxes, this home is a rare opportunity for the savvy homeowner.
Zillow last checked: 8 hours ago
Listing updated: July 01, 2025 at 01:16pm
Listed by:
Maria Ousky Palmer 612-618-1449,
Edina Realty, Inc.
Bought with:
Phil Anderson
Keller Williams Select Realty
Source: NorthstarMLS as distributed by MLS GRID,MLS#: 6714483
Facts & features
Interior
Bedrooms & bathrooms
- Bedrooms: 3
- Bathrooms: 3
- Full bathrooms: 1
- 3/4 bathrooms: 2
Bedroom 1
- Level: Main
- Area: 195 Square Feet
- Dimensions: 15x13
Bedroom 2
- Level: Main
- Area: 117 Square Feet
- Dimensions: 13x9
Bedroom 3
- Level: Lower
- Area: 143 Square Feet
- Dimensions: 13x11
Deck
- Level: Main
- Area: 288 Square Feet
- Dimensions: 24x12
Dining room
- Level: Main
- Area: 90 Square Feet
- Dimensions: 10x9
Family room
- Level: Lower
- Area: 435 Square Feet
- Dimensions: 29x15
Kitchen
- Level: Main
- Area: 120 Square Feet
- Dimensions: 12x10
Living room
- Level: Main
- Area: 288 Square Feet
- Dimensions: 24x12
Heating
- Forced Air
Cooling
- Central Air
Appliances
- Included: Cooktop, Dishwasher, Disposal, Humidifier, Refrigerator, Stainless Steel Appliance(s)
Features
- Basement: Finished,Full
- Has fireplace: No
Interior area
- Total structure area: 2,314
- Total interior livable area: 2,314 sqft
- Finished area above ground: 1,157
- Finished area below ground: 1,024
Property
Parking
- Total spaces: 2
- Parking features: Attached
- Attached garage spaces: 2
Accessibility
- Accessibility features: None
Features
- Levels: Multi/Split
- Patio & porch: Deck
- Fencing: Chain Link,Composite,Partial,Privacy
Lot
- Size: 9,583 sqft
- Dimensions: 59 x 143 x 60 x 149
- Features: Wooded
Details
- Foundation area: 1157
- Parcel number: 107297903020
- Zoning description: Residential-Single Family
Construction
Type & style
- Home type: SingleFamily
- Property subtype: Single Family Residence
Materials
- Wood Siding, Block
Condition
- Age of Property: 40
- New construction: No
- Year built: 1985
Utilities & green energy
- Electric: Circuit Breakers
- Gas: Natural Gas
- Sewer: City Sewer/Connected
- Water: City Water/Connected
Community & neighborhood
Location
- Region: Eagan
HOA & financial
HOA
- Has HOA: No
Price history
| Date | Event | Price |
|---|---|---|
| 7/1/2025 | Sold | $370,000+0.3%$160/sqft |
Source: | ||
| 5/31/2025 | Pending sale | $369,000$159/sqft |
Source: | ||
| 5/16/2025 | Listed for sale | $369,000+638%$159/sqft |
Source: | ||
| 5/9/2003 | Sold | $50,000-65.4%$22/sqft |
Source: Public Record Report a problem | ||
| 4/1/1997 | Sold | $144,560+18%$62/sqft |
Source: Public Record Report a problem | ||
Public tax history
| Year | Property taxes | Tax assessment |
|---|---|---|
| 2024 | $4,918 -34.7% | $399,100 -0.8% |
| 2023 | $7,528 +63.2% | $402,400 +5.4% |
| 2022 | $4,612 +6.5% | $381,900 +14% |
Find assessor info on the county website
Neighborhood: 55122
Nearby schools
GreatSchools rating
- 4/10Oak Ridge Elementary SchoolGrades: PK-5Distance: 0.6 mi
- 7/10Black Hawk Middle SchoolGrades: 6-8Distance: 1.3 mi
- 10/10Eastview Senior High SchoolGrades: 9-12Distance: 3.9 mi
Get a cash offer in 3 minutes
Find out how much your home could sell for in as little as 3 minutes with a no-obligation cash offer.
Estimated market value$374,700
Get a cash offer in 3 minutes
Find out how much your home could sell for in as little as 3 minutes with a no-obligation cash offer.
Estimated market value
$374,700
