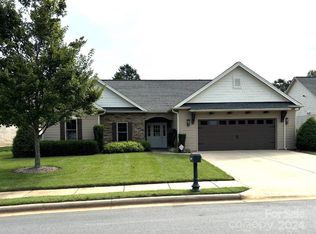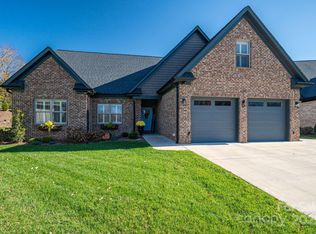Closed
$535,000
4282 Holly Cir NE, Conover, NC 28613
3beds
2,586sqft
Single Family Residence
Built in 2022
0.22 Acres Lot
$600,200 Zestimate®
$207/sqft
$2,560 Estimated rent
Home value
$600,200
$570,000 - $636,000
$2,560/mo
Zestimate® history
Loading...
Owner options
Explore your selling options
What's special
MOVE IN READY NEW CONSTUCTION in Walnut Ridge at Rock Barn! Must see this NEW Modern Ranch with Bonus Room. This home features 3 Bedrooms and 2 bath on the main level along with a Walk-in Pantry, Large Island in Kitchen with a very open Floor Plan. Vaulted ceilings in Living Room area with a Stone covered Gas Fireplace, Bar area and Cover Front and Back porches. Master is on the main level and features a Double Vanity, Walk-in Custom Closet and Soaker Tub with a Glass Shower. Laundry room is on the main level near the Master for easy access and near the Spacious 2 car Garage. Large Bonus Room on the upper level with Full Bath and an Extra-Large Storage/Closet and Flex Room which is perfect for an Office. Easy access to the Amenities of the neighborhood and a separate gated entrance will be put in for easy access to this portion of Rock Barn via Shook Rd. This house has a lot of upgrades- Don't miss out on this Amazing new home.
Zillow last checked: 8 hours ago
Listing updated: April 04, 2023 at 11:04am
Listing Provided by:
Debora Negrut littledeb4@icloud.com,
CMR Realty, Inc
Bought with:
Elizabeth Franklin
Realty Executives of Hickory
Source: Canopy MLS as distributed by MLS GRID,MLS#: 3887366
Facts & features
Interior
Bedrooms & bathrooms
- Bedrooms: 3
- Bathrooms: 3
- Full bathrooms: 3
- Main level bedrooms: 3
Bedroom s
- Level: Main
Bathroom full
- Level: Main
Bar entertainment
- Level: Main
Other
- Level: Main
Bonus room
- Level: Main
Dining area
- Level: Main
Family room
- Level: Main
Other
- Level: Main
Kitchen
- Level: Main
Laundry
- Level: Main
Other
- Level: Main
Office
- Level: Main
Play room
- Level: Main
Cooling
- Central Air, Heat Pump
Appliances
- Included: Bar Fridge, Dishwasher, Dual Flush Toilets, Electric Oven, Exhaust Hood, Gas Range, Gas Water Heater, Refrigerator, Tankless Water Heater
- Laundry: Main Level
Features
- Kitchen Island, Open Floorplan, Pantry, Vaulted Ceiling(s)(s), Walk-In Closet(s), Walk-In Pantry, Wet Bar
- Flooring: Vinyl
- Has basement: No
- Fireplace features: Gas Vented, Living Room
Interior area
- Total structure area: 2,586
- Total interior livable area: 2,586 sqft
- Finished area above ground: 2,586
- Finished area below ground: 0
Property
Parking
- Total spaces: 2
- Parking features: Attached Garage, Garage on Main Level
- Attached garage spaces: 2
Features
- Levels: One and One Half
- Stories: 1
- Pool features: Community
Lot
- Size: 0.22 Acres
- Features: Level
Details
- Parcel number: 375311559466
- Zoning: County
- Special conditions: Standard
- Horse amenities: Riding Trail
Construction
Type & style
- Home type: SingleFamily
- Architectural style: Modern
- Property subtype: Single Family Residence
Materials
- Brick Full, Vinyl
- Foundation: Slab
- Roof: Shingle
Condition
- New construction: Yes
- Year built: 2022
Utilities & green energy
- Sewer: Public Sewer
- Water: City
Green energy
- Water conservation: Dual Flush Toilets
Community & neighborhood
Security
- Security features: Security Service
Community
- Community features: Clubhouse, Fitness Center, Game Court, Gated, Golf, Pond, Sidewalks, Street Lights, Tennis Court(s), Walking Trails
Location
- Region: Conover
- Subdivision: Walnut Ridge
HOA & financial
HOA
- Has HOA: Yes
- HOA fee: $483 semi-annually
- Association name: Wendy Beasley
Other
Other facts
- Listing terms: Conventional
- Road surface type: Concrete
Price history
| Date | Event | Price |
|---|---|---|
| 1/30/2023 | Sold | $535,000-4.4%$207/sqft |
Source: | ||
| 11/20/2022 | Price change | $559,900-5.1%$217/sqft |
Source: | ||
| 9/12/2022 | Price change | $589,900-1.5%$228/sqft |
Source: | ||
| 8/8/2022 | Listed for sale | $599,000$232/sqft |
Source: | ||
Public tax history
| Year | Property taxes | Tax assessment |
|---|---|---|
| 2024 | $3,856 | $486,000 |
| 2023 | $3,856 +150.2% | $486,000 +238.9% |
| 2022 | $1,542 +287.6% | $143,400 +287.6% |
Find assessor info on the county website
Neighborhood: 28613
Nearby schools
GreatSchools rating
- 3/10Oxford ElementaryGrades: PK-6Distance: 1.7 mi
- 4/10River Bend MiddleGrades: 7-8Distance: 3.1 mi
- 4/10Bunker Hill HighGrades: 9-12Distance: 2.9 mi
Schools provided by the listing agent
- High: Bunker Hill
Source: Canopy MLS as distributed by MLS GRID. This data may not be complete. We recommend contacting the local school district to confirm school assignments for this home.

Get pre-qualified for a loan
At Zillow Home Loans, we can pre-qualify you in as little as 5 minutes with no impact to your credit score.An equal housing lender. NMLS #10287.
Sell for more on Zillow
Get a free Zillow Showcase℠ listing and you could sell for .
$600,200
2% more+ $12,004
With Zillow Showcase(estimated)
$612,204
