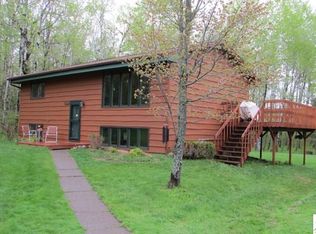Sold for $750,000
$750,000
4283 Birch Valley Rd, Hermantown, MN 55811
4beds
3,086sqft
Single Family Residence
Built in 1976
2.5 Acres Lot
$663,000 Zestimate®
$243/sqft
$3,745 Estimated rent
Home value
$663,000
$610,000 - $716,000
$3,745/mo
Zestimate® history
Loading...
Owner options
Explore your selling options
What's special
Excited to present a perfect blend of country charm within Hermantown City limits! This stunning property is settled on 2.5 acres at the end of a dead-end road, offering you the utmost privacy and tranquility. It is indeed a rare find when a house in this area goes up for sale. As you drive up, you will first notice the 2-car detached garage, followed by the 2-car attached garage, providing you with ample storage space. Entering the home from the inviting front porch, you will be greeted by a formal living room to your right, complete with a staircase leading to the upper level. The Great Room, featuring a natural gas fireplace and fabulous built-in shelving, faces the serene privacy of your backyard. The large kitchen, adjacent to an informal eating nook, offers easy access to a charming screened-in porch. On the opposite side, you will find the formal dining room, perfect for everyday meals or special events. The upper level boasts a master bedroom with a mini split for A/C when needed, four generously sized bedrooms, and a conveniently located laundry area. Since purchasing, the owners have made many updates, including the addition of a bar and remodeling in the lower level, new appliances, and an epoxied garage floor. The attached garage leads into a large mudroom with plenty of cubbies for a seamless transition into the interior of the home. There are many more highlights to discover in person, so I encourage you to schedule a showing soon to fully appreciate this beautiful property.
Zillow last checked: 8 hours ago
Listing updated: July 17, 2025 at 06:04pm
Listed by:
Reisa Varin 218-343-6636,
RE/MAX Results
Bought with:
Dan Buetow, MN 40780118 WI 96424-94
RE/MAX Results
Source: Lake Superior Area Realtors,MLS#: 6120066
Facts & features
Interior
Bedrooms & bathrooms
- Bedrooms: 4
- Bathrooms: 4
- Full bathrooms: 1
- 3/4 bathrooms: 2
- 1/2 bathrooms: 1
Primary bedroom
- Description: Large walk-in closet with master bath. Mini split for A/C.
- Level: Upper
- Area: 228 Square Feet
- Dimensions: 12 x 19
Bedroom
- Level: Upper
- Area: 135 Square Feet
- Dimensions: 9 x 15
Bedroom
- Level: Upper
- Area: 182 Square Feet
- Dimensions: 13 x 14
Bedroom
- Level: Upper
- Area: 168 Square Feet
- Dimensions: 12 x 14
Dining room
- Description: Formal dining for holiday or everyday enjoyment.
- Level: Main
- Area: 144 Square Feet
- Dimensions: 12 x 12
Foyer
- Level: Main
- Area: 105 Square Feet
- Dimensions: 15 x 7
Great room
- Description: Relax in this room with gas fireplace and classic built in for all your important display items.
- Level: Main
- Area: 276 Square Feet
- Dimensions: 12 x 23
Kitchen
- Description: All new appliances with quartz countertops and large breakfast nook.
- Level: Main
- Area: 132 Square Feet
- Dimensions: 12 x 11
Laundry
- Description: Upper level laundry area with one in lower level as well.
- Level: Upper
- Area: 42 Square Feet
- Dimensions: 6 x 7
Living room
- Level: Main
- Area: 280 Square Feet
- Dimensions: 14 x 20
Porch
- Level: Main
- Area: 121 Square Feet
- Dimensions: 11 x 11
Rec room
- Description: Includes new wet bar and entertainment area.
- Level: Lower
- Area: 378 Square Feet
- Dimensions: 14 x 27
Heating
- Boiler, Fireplace(s), Ductless, Natural Gas, Electric
Cooling
- Ductless
Appliances
- Included: Dishwasher, Dryer, Range, Refrigerator, Washer
- Laundry: Second Floor Laundry
Features
- Wet Bar
- Basement: Full,Finished,Bath,Family/Rec Room,Utility Room,Washer Hook-Ups,Dryer Hook-Ups
- Has fireplace: Yes
- Fireplace features: Gas
Interior area
- Total interior livable area: 3,086 sqft
- Finished area above ground: 2,440
- Finished area below ground: 646
Property
Parking
- Total spaces: 4
- Parking features: Asphalt, Attached, Detached
- Attached garage spaces: 4
Features
- Patio & porch: Deck
- Exterior features: Rain Gutters
- Has view: Yes
- View description: Typical
Lot
- Size: 2.50 Acres
- Dimensions: 237 x 467
- Features: Many Trees
- Residential vegetation: Heavily Wooded
Details
- Additional structures: Storage Shed
- Parcel number: 395004700020
- Zoning description: Residential
Construction
Type & style
- Home type: SingleFamily
- Architectural style: Traditional
- Property subtype: Single Family Residence
Materials
- Steel Siding, Frame/Wood
- Foundation: Concrete Perimeter
Condition
- Previously Owned
- Year built: 1976
Utilities & green energy
- Electric: Minnesota Power
- Sewer: Private Sewer, Mound Septic
- Water: Private, Drilled
Community & neighborhood
Location
- Region: Hermantown
Other
Other facts
- Listing terms: Cash,Conventional,FHA,VA Loan
Price history
| Date | Event | Price |
|---|---|---|
| 7/15/2025 | Sold | $750,000$243/sqft |
Source: | ||
| 6/15/2025 | Pending sale | $750,000$243/sqft |
Source: | ||
| 6/13/2025 | Listed for sale | $750,000+66.7%$243/sqft |
Source: | ||
| 8/10/2018 | Sold | $449,900$146/sqft |
Source: | ||
| 7/2/2018 | Pending sale | $449,900$146/sqft |
Source: Real Living Messina & Associates, Inc. #6076484 Report a problem | ||
Public tax history
| Year | Property taxes | Tax assessment |
|---|---|---|
| 2024 | $6,192 +0.2% | $508,500 +13% |
| 2023 | $6,182 -1.9% | $449,900 +6.1% |
| 2022 | $6,300 +9.6% | $424,200 +6.7% |
Find assessor info on the county website
Neighborhood: 55811
Nearby schools
GreatSchools rating
- 7/10Hermantown Elementary SchoolGrades: K-4Distance: 1.1 mi
- 7/10Hermantown Middle SchoolGrades: 5-8Distance: 1.3 mi
- 10/10Hermantown Senior High SchoolGrades: 9-12Distance: 1.3 mi

Get pre-qualified for a loan
At Zillow Home Loans, we can pre-qualify you in as little as 5 minutes with no impact to your credit score.An equal housing lender. NMLS #10287.
