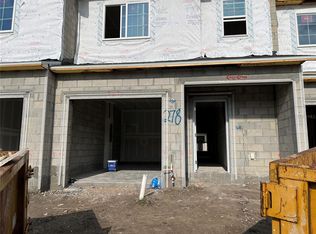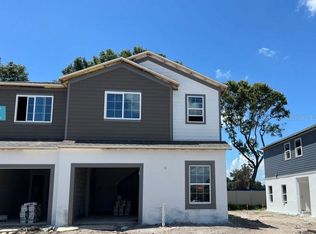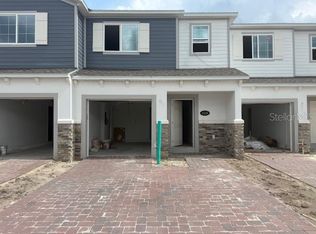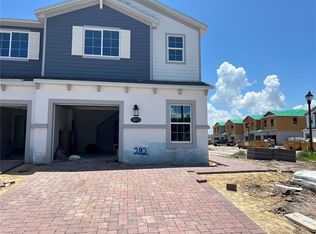Sold for $379,990 on 07/30/25
$379,990
4283 Campsite Loop, Orlando, FL 32824
3beds
1,379sqft
Townhouse
Built in 2025
2,001 Square Feet Lot
$378,600 Zestimate®
$276/sqft
$-- Estimated rent
Home value
$378,600
$345,000 - $413,000
Not available
Zestimate® history
Loading...
Owner options
Explore your selling options
What's special
Under Construction. Welcome to this charming 3-bedroom, 2.5-bathroom townhome located at 4283 Campsite Loop, Orlando, FL. Nestled in a peaceful neighborhood, this newly constructed townhome exudes modern elegance and offers a cozy retreat for future residents. The townhome boasts a contemporary design that blends seamlessly with the surrounding landscape, creating a welcoming atmosphere from the moment you arrive. As you step inside, you'll be greeted by a spacious living area that provides plenty of natural light, perfect for relaxing or entertaining guests. The open floorplan seamlessly connects the living room to the dining area, creating a versatile space for everyday living. The well-appointed kitchen features modern appliances and ample cabinet storage, making meal preparation a breeze. The 3 bedrooms and the loft offer comfort and privacy, with the owner's bedroom featuring an en-suite bathroom for added convenience. Outside, you'll find a cozy patio area where you can enjoy your morning coffee or unwind after a busy day.
Zillow last checked: 8 hours ago
Listing updated: July 31, 2025 at 01:44pm
Listing Provided by:
Stacie Brown Kelly 407-221-4954,
KELLER WILLIAMS ADVANTAGE REALTY 407-977-7600
Bought with:
Non-Member Agent
STELLAR NON-MEMBER OFFICE
Source: Stellar MLS,MLS#: O6304773 Originating MLS: Orlando Regional
Originating MLS: Orlando Regional

Facts & features
Interior
Bedrooms & bathrooms
- Bedrooms: 3
- Bathrooms: 3
- Full bathrooms: 2
- 1/2 bathrooms: 1
Primary bedroom
- Features: Walk-In Closet(s)
- Level: Second
- Area: 168 Square Feet
- Dimensions: 12x14
Bedroom 2
- Features: Built-in Closet
- Level: Second
- Area: 99 Square Feet
- Dimensions: 9x11
Bedroom 3
- Features: Built-in Closet
- Level: Second
- Area: 99 Square Feet
- Dimensions: 9x11
Primary bathroom
- Level: Second
- Area: 64 Square Feet
- Dimensions: 8x8
Great room
- Level: First
- Area: 228 Square Feet
- Dimensions: 19x12
Kitchen
- Level: First
- Area: 110 Square Feet
- Dimensions: 10x11
Laundry
- Level: Second
- Area: 10 Square Feet
- Dimensions: 2x5
Loft
- Level: Second
- Area: 54 Square Feet
- Dimensions: 6x9
Heating
- Central, Electric, Exhaust Fan, Radiant
Cooling
- Central Air
Appliances
- Included: Dishwasher, Disposal, Microwave, Range
- Laundry: Inside
Features
- Kitchen/Family Room Combo, Living Room/Dining Room Combo, Open Floorplan, Solid Surface Counters, Thermostat, Walk-In Closet(s)
- Flooring: Carpet, Ceramic Tile
- Doors: Sliding Doors
- Has fireplace: No
Interior area
- Total structure area: 1,633
- Total interior livable area: 1,379 sqft
Property
Parking
- Total spaces: 1
- Parking features: Garage Door Opener
- Attached garage spaces: 1
- Details: Garage Dimensions: 10x19
Features
- Levels: Two
- Stories: 2
- Exterior features: Lighting, Rain Gutters, Sidewalk
Lot
- Size: 2,001 sqft
Details
- Parcel number: 332430762902790
- Zoning: PD
- Special conditions: None
Construction
Type & style
- Home type: Townhouse
- Architectural style: Craftsman
- Property subtype: Townhouse
Materials
- Block, Stone
- Foundation: Slab
- Roof: Shingle
Condition
- Under Construction
- New construction: Yes
- Year built: 2025
Details
- Builder model: Santa Rosa
- Builder name: M/I Homes
Utilities & green energy
- Sewer: Private Sewer
- Water: Public
- Utilities for property: Cable Available, Electricity Available, Phone Available, Sewer Available, Sprinkler Meter, Sprinkler Recycled, Underground Utilities, Water Available
Community & neighborhood
Security
- Security features: Gated Community
Community
- Community features: Community Mailbox, Dog Park, Park, Playground, Pool, Sidewalks
Location
- Region: Orlando
- Subdivision: TYSON RANCH
HOA & financial
HOA
- Has HOA: Yes
- HOA fee: $222 monthly
- Services included: Maintenance Structure
- Association name: Kenneth Zilke
Other fees
- Pet fee: $0 monthly
Other financial information
- Total actual rent: 0
Other
Other facts
- Listing terms: Cash,Conventional,FHA,VA Loan
- Ownership: Fee Simple
- Road surface type: Asphalt
Price history
| Date | Event | Price |
|---|---|---|
| 7/30/2025 | Sold | $379,990-1.3%$276/sqft |
Source: | ||
| 6/16/2025 | Pending sale | $384,990$279/sqft |
Source: | ||
| 5/21/2025 | Price change | $384,990-4.9%$279/sqft |
Source: | ||
| 5/19/2025 | Price change | $404,990-1.2%$294/sqft |
Source: | ||
| 3/19/2025 | Price change | $409,990-9.2%$297/sqft |
Source: | ||
Public tax history
Tax history is unavailable.
Neighborhood: 32824
Nearby schools
GreatSchools rating
- 9/10Stonewyck Elementary-1481Grades: K-5Distance: 0.8 mi
- 6/10South Creek Middle SchoolGrades: 6-8Distance: 3.4 mi
- 5/10Cypress Creek High SchoolGrades: 9-12Distance: 4.3 mi
Schools provided by the listing agent
- High: Cypress Creek High
Source: Stellar MLS. This data may not be complete. We recommend contacting the local school district to confirm school assignments for this home.
Get a cash offer in 3 minutes
Find out how much your home could sell for in as little as 3 minutes with a no-obligation cash offer.
Estimated market value
$378,600
Get a cash offer in 3 minutes
Find out how much your home could sell for in as little as 3 minutes with a no-obligation cash offer.
Estimated market value
$378,600



