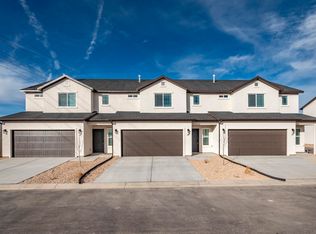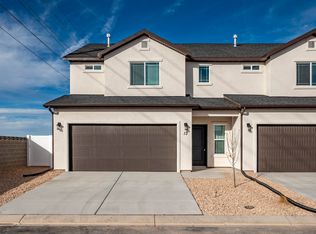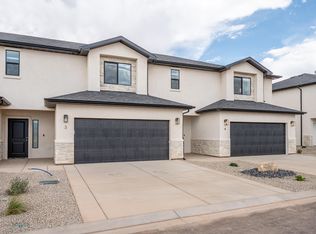Don't miss your opportunity to own a stunning, brand-new townhome in the desirable Village at 56. Completed & ready for immediate occupancy! This beautifully designed home offers the perfect blend of modern style, comfort & functionality. Step inside to an open & spacious floorplan featuring a cozy fireplace in the living room, ideal for relaxing or entertaining. The chef-inspired kitchen boasts sleek quartz countertops, stainless steel appliances & ample cabinetry—perfect for hosting & everyday living. Private end unit with generously sized bedrooms with plenty of natural light & storage space, making it easy to unwind in comfort. Enjoy the convenience of a fenced yard, great for pets, kids, or just soaking up the sunshine in your own private outdoor retreat.
For sale
Price cut: $10K (11/15)
$309,900
4283 W Highway 56 UNIT 9, Cedar City, UT 84720
3beds
3baths
1,625sqft
Est.:
Townhouse
Built in 2025
1,306.8 Square Feet Lot
$307,900 Zestimate®
$191/sqft
$100/mo HOA
What's special
Fenced yardStorage spacePrivate outdoor retreatChef-inspired kitchenAmple cabinetryStainless steel appliancesPlenty of natural light
- 140 days |
- 98 |
- 7 |
Zillow last checked: 8 hours ago
Listing updated: December 05, 2025 at 01:54pm
Listed by:
Jennifer Davis 435-586-2777,
ERA Realty Center
Source: WCBR,MLS#: 25-263334
Tour with a local agent
Facts & features
Interior
Bedrooms & bathrooms
- Bedrooms: 3
- Bathrooms: 3
Primary bedroom
- Level: Second
Bedroom 2
- Level: Second
Bedroom 3
- Level: Second
Bathroom
- Level: Main
Bathroom
- Level: Second
Bathroom
- Level: Second
Family room
- Level: Main
Kitchen
- Level: Main
Laundry
- Level: Second
Heating
- Natural Gas
Cooling
- Central Air
Features
- Number of fireplaces: 1
Interior area
- Total structure area: 1,625
- Total interior livable area: 1,625 sqft
- Finished area above ground: 672
Property
Parking
- Total spaces: 2
- Parking features: Attached
- Attached garage spaces: 2
Features
- Stories: 2
Lot
- Size: 1,306.8 Square Feet
- Features: Curbs & Gutters
Details
- Parcel number: B143600090000
- Zoning description: Multi-Family
Construction
Type & style
- Home type: Townhouse
- Property subtype: Townhouse
Materials
- Stucco
- Foundation: Slab
- Roof: Asphalt
Condition
- Year built: 2025
Utilities & green energy
- Water: Culinary
- Utilities for property: Electricity Connected, Natural Gas Connected
Community & HOA
HOA
- Has HOA: Yes
- Services included: Water, Sewer, Garbage, Exterior Bldg Ins
- HOA fee: $100 monthly
Location
- Region: Cedar City
Financial & listing details
- Price per square foot: $191/sqft
- Tax assessed value: $12,995
- Annual tax amount: $101
- Date on market: 7/22/2025
- Cumulative days on market: 142 days
- Listing terms: FHA,Conventional,Cash,1031 Exchange
- Inclusions: Window, Double Pane, Walk-in Closet(s), Patio, Covered, Oven/Range, Built-in, Microwave, Landscaped, Full, Fenced, Full, Disposal, Dishwasher, Ceiling Fan(s)
- Electric utility on property: Yes
- Road surface type: Paved
Estimated market value
$307,900
$293,000 - $323,000
Not available
Price history
Price history
| Date | Event | Price |
|---|---|---|
| 11/15/2025 | Price change | $309,900-3.1%$191/sqft |
Source: WCBR #25-263334 Report a problem | ||
| 11/3/2025 | Price change | $319,900-1.5%$197/sqft |
Source: WCBR #25-263334 Report a problem | ||
| 7/22/2025 | Listed for sale | $324,900$200/sqft |
Source: WCBR #25-263334 Report a problem | ||
Public tax history
Public tax history
| Year | Property taxes | Tax assessment |
|---|---|---|
| 2024 | $101 +12.2% | $12,995 +15% |
| 2023 | $90 +7.2% | $11,300 +13% |
| 2022 | $84 | $10,000 |
Find assessor info on the county website
BuyAbility℠ payment
Est. payment
$1,819/mo
Principal & interest
$1503
Property taxes
$108
Other costs
$208
Climate risks
Neighborhood: 84720
Nearby schools
GreatSchools rating
- 8/10Iron Springs SchoolGrades: K-5Distance: 0.3 mi
- 7/10Cedar Middle SchoolGrades: 6-8Distance: 3.2 mi
- 8/10Cedar City High SchoolGrades: 9-12Distance: 3.8 mi
- Loading
- Loading


