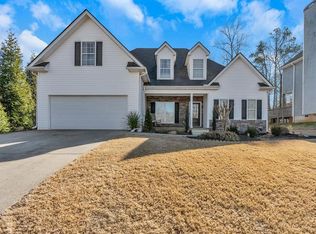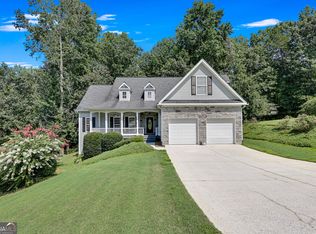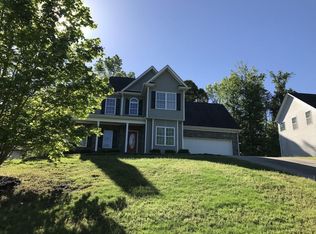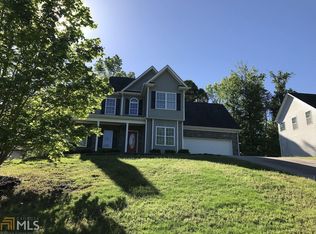Closed
$399,000
4284 Mountain Ridge Rd, Gainesville, GA 30506
4beds
2,792sqft
Single Family Residence, Residential
Built in 2004
0.64 Acres Lot
$387,200 Zestimate®
$143/sqft
$2,707 Estimated rent
Home value
$387,200
$352,000 - $426,000
$2,707/mo
Zestimate® history
Loading...
Owner options
Explore your selling options
What's special
This is THE ONE! And it is priced to make you RUN! Incredible opportunity in the CHS district in the highly sought after Squirrel Brooke community. This cul de sac home is ready for you to come and enjoy all it has to offer! Brand new carpet and new paint in select rooms, this home can be move-in ready or set up perfectly for you to come add your personal touches. Home is priced with an allowance for all new kitchen appliances and more! Step inside your 2-story foyer to see your spacious, separate dining room with new paint! Your eat-in kitchen opens to your fireside family room that offers beautiful views of your private and wooded backyard. And to make life even better this home gives you that master on main you've been searching for! Upstairs you have 3 bedrooms and a full bath to give you space for an office, guests or all those kiddos! And if you still need more room you have the option to finish out your full basement that is stubbed for a bath! Schedule your showing TODAY before it is too late to make this your HOME SWEET HOME!
Zillow last checked: 8 hours ago
Listing updated: August 08, 2025 at 10:55pm
Listing Provided by:
Pamela Steele,
Hometown Realty
Bought with:
Julie M Williams, 376455
Sellers Realty of Dahlonega
Source: FMLS GA,MLS#: 7610701
Facts & features
Interior
Bedrooms & bathrooms
- Bedrooms: 4
- Bathrooms: 3
- Full bathrooms: 2
- 1/2 bathrooms: 1
- Main level bathrooms: 1
- Main level bedrooms: 1
Primary bedroom
- Features: Master on Main
- Level: Master on Main
Bedroom
- Features: Master on Main
Primary bathroom
- Features: Separate Tub/Shower
Dining room
- Features: Dining L, Separate Dining Room
Kitchen
- Features: Breakfast Bar, Breakfast Room
Heating
- Central
Cooling
- Ceiling Fan(s), Central Air
Appliances
- Included: Dishwasher, Dryer, Microwave, Refrigerator, Washer
- Laundry: Main Level, Other
Features
- Entrance Foyer 2 Story, Recessed Lighting
- Flooring: Carpet, Hardwood
- Windows: Double Pane Windows
- Basement: Bath/Stubbed,Daylight,Exterior Entry,Full,Interior Entry,Unfinished
- Number of fireplaces: 1
- Fireplace features: Family Room
- Common walls with other units/homes: No Common Walls
Interior area
- Total structure area: 2,792
- Total interior livable area: 2,792 sqft
Property
Parking
- Total spaces: 2
- Parking features: Driveway, Garage, Garage Faces Side
- Garage spaces: 2
- Has uncovered spaces: Yes
Accessibility
- Accessibility features: None
Features
- Levels: Three Or More
- Patio & porch: Covered, Deck
- Exterior features: Private Yard, Rain Gutters
- Pool features: None
- Spa features: None
- Fencing: None
- Has view: Yes
- View description: Neighborhood
- Waterfront features: None
- Body of water: None
Lot
- Size: 0.64 Acres
- Features: Back Yard, Cul-De-Sac
Details
- Additional structures: None
- Parcel number: 10101 000089
- Other equipment: None
- Horse amenities: None
Construction
Type & style
- Home type: SingleFamily
- Architectural style: Traditional
- Property subtype: Single Family Residence, Residential
Materials
- Vinyl Siding
- Foundation: Slab
- Roof: Composition
Condition
- Resale
- New construction: No
- Year built: 2004
Utilities & green energy
- Electric: 110 Volts
- Sewer: Septic Tank
- Water: Public
- Utilities for property: Cable Available, Electricity Available, Natural Gas Available, Phone Available
Green energy
- Energy efficient items: None
- Energy generation: None
Community & neighborhood
Security
- Security features: Smoke Detector(s)
Community
- Community features: Homeowners Assoc
Location
- Region: Gainesville
- Subdivision: Squirrel Brooke
HOA & financial
HOA
- Has HOA: Yes
- HOA fee: $75 annually
Other
Other facts
- Road surface type: Asphalt
Price history
| Date | Event | Price |
|---|---|---|
| 8/1/2025 | Sold | $399,000$143/sqft |
Source: | ||
| 7/23/2025 | Pending sale | $399,000$143/sqft |
Source: | ||
| 7/13/2025 | Listed for sale | $399,000+71.6%$143/sqft |
Source: | ||
| 6/13/2018 | Sold | $232,500-1.1%$83/sqft |
Source: | ||
| 5/30/2018 | Pending sale | $235,000$84/sqft |
Source: RE/MAX Advanced, LLC #8368856 Report a problem | ||
Public tax history
| Year | Property taxes | Tax assessment |
|---|---|---|
| 2024 | $4,078 +2.5% | $165,360 +6.3% |
| 2023 | $3,979 +21.4% | $155,520 +27.4% |
| 2022 | $3,277 +2.1% | $122,120 +8.3% |
Find assessor info on the county website
Neighborhood: 30506
Nearby schools
GreatSchools rating
- 4/10Lanier Elementary SchoolGrades: PK-5Distance: 0.8 mi
- 5/10Chestatee Middle SchoolGrades: 6-8Distance: 3.2 mi
- 5/10Chestatee High SchoolGrades: 9-12Distance: 2.9 mi
Schools provided by the listing agent
- Elementary: Lanier
- Middle: Chestatee
- High: Chestatee
Source: FMLS GA. This data may not be complete. We recommend contacting the local school district to confirm school assignments for this home.
Get a cash offer in 3 minutes
Find out how much your home could sell for in as little as 3 minutes with a no-obligation cash offer.
Estimated market value$387,200
Get a cash offer in 3 minutes
Find out how much your home could sell for in as little as 3 minutes with a no-obligation cash offer.
Estimated market value
$387,200



