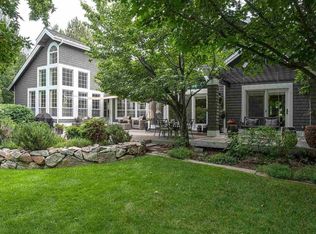Closed
$1,312,500
4285 Bitteroot Rd, Reno, NV 89519
4beds
4,393sqft
Single Family Residence
Built in 1987
0.5 Acres Lot
$1,320,700 Zestimate®
$299/sqft
$6,517 Estimated rent
Home value
$1,320,700
$1.20M - $1.45M
$6,517/mo
Zestimate® history
Loading...
Owner options
Explore your selling options
What's special
* Price Improvement * Nestled in the highly sought after Caughlin Ranch neighborhood, this one-of-a-kind home boasts many custom features in addition to its fabulous location and great schools. Owned by the original family since it was built, the home is well laid out with high ceilings and spacious living areas. The sizable primary bedroom with two walk-in closets, a fireplace and beautiful views, along with two additional bedrooms and a study space, are all conveniently located on one level., The study on the main floor, which attaches to a full bathroom and second laundry / mudroom, can alternatively serve as another bedroom. On the lower level there is a separate area with its own living quarters and entrance, offering privacy for guests, extended family, an au pair, caregiver, or as a rental. The expansive decks off both the front and back of the house offer a perfect space for relaxing, entertaining, or simply soaking in the beautiful surroundings and gorgeous views. Additionally, the property backs up to Steamboat Trail for quick access to walking, running or biking along the creek.
Zillow last checked: 8 hours ago
Listing updated: May 14, 2025 at 04:25am
Listed by:
Kathleen Griffin S.201455 775-899-4160,
Compass
Bought with:
Laura Kirsch, S.176875
Marmot Properties, LLC
Source: NNRMLS,MLS#: 240009032
Facts & features
Interior
Bedrooms & bathrooms
- Bedrooms: 4
- Bathrooms: 5
- Full bathrooms: 4
- 1/2 bathrooms: 1
Heating
- Electric, Fireplace(s), Forced Air, Hot Water, Natural Gas
Cooling
- Central Air, Electric, Refrigerated
Appliances
- Included: Dishwasher, Disposal, Double Oven, Dryer, Electric Cooktop, Electric Oven, Electric Range, Microwave, Refrigerator, Trash Compactor, Washer
- Laundry: Cabinets, Laundry Area, Laundry Room, Sink
Features
- Central Vacuum, High Ceilings, Kitchen Island, Pantry, Walk-In Closet(s)
- Flooring: Carpet, Ceramic Tile
- Windows: Blinds, Double Pane Windows, Wood Frames
- Number of fireplaces: 2
Interior area
- Total structure area: 4,393
- Total interior livable area: 4,393 sqft
Property
Parking
- Total spaces: 5
- Parking features: Attached, Garage Door Opener
- Attached garage spaces: 5
Features
- Levels: Tri-Level
- Patio & porch: Patio, Deck
- Exterior features: Built-in Barbecue
- Spa features: In Ground
- Fencing: Back Yard,Partial
- Has view: Yes
- View description: City, Peek, Trees/Woods
Lot
- Size: 0.50 Acres
- Features: Common Area, Greenbelt, Landscaped, Level, Open Lot, Sloped Up, Sprinklers In Front
Details
- Parcel number: 00956203
- Zoning: Mds
Construction
Type & style
- Home type: SingleFamily
- Property subtype: Single Family Residence
Materials
- Foundation: Crawl Space, Pillar/Post/Pier
- Roof: Tile
Condition
- Year built: 1987
Utilities & green energy
- Sewer: Public Sewer
- Water: Public
- Utilities for property: Cable Available, Electricity Available, Internet Available, Natural Gas Available, Phone Available, Sewer Available, Water Available, Water Meter Installed
Community & neighborhood
Security
- Security features: Security System Owned, Smoke Detector(s)
Location
- Region: Reno
- Subdivision: Juniper Trails 4
HOA & financial
HOA
- Has HOA: Yes
- HOA fee: $351 quarterly
- Amenities included: Maintenance Grounds
- Services included: Snow Removal
Other
Other facts
- Listing terms: Cash,Conventional
Price history
| Date | Event | Price |
|---|---|---|
| 12/9/2024 | Sold | $1,312,500-6.3%$299/sqft |
Source: | ||
| 11/9/2024 | Pending sale | $1,400,000$319/sqft |
Source: | ||
| 9/16/2024 | Price change | $1,400,000-11.1%$319/sqft |
Source: | ||
| 7/17/2024 | Listed for sale | $1,575,000$359/sqft |
Source: | ||
Public tax history
| Year | Property taxes | Tax assessment |
|---|---|---|
| 2025 | $8,803 +3% | $328,368 +1.2% |
| 2024 | $8,549 +3% | $324,491 +3.8% |
| 2023 | $8,300 +3% | $312,722 +14.9% |
Find assessor info on the county website
Neighborhood: Caughlin Ranch
Nearby schools
GreatSchools rating
- 7/10Roy Gomm Elementary SchoolGrades: K-6Distance: 1.3 mi
- 6/10Darrell C Swope Middle SchoolGrades: 6-8Distance: 1.9 mi
- 7/10Reno High SchoolGrades: 9-12Distance: 3 mi
Schools provided by the listing agent
- Elementary: Gomm
- Middle: Swope
- High: Reno
Source: NNRMLS. This data may not be complete. We recommend contacting the local school district to confirm school assignments for this home.
Get a cash offer in 3 minutes
Find out how much your home could sell for in as little as 3 minutes with a no-obligation cash offer.
Estimated market value
$1,320,700
