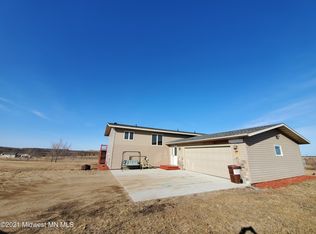Completely remodeled 4 BD, 2 BA home on 2.67 acres. New walkout basement with Master suite and family room. New attached 2 car garage, new siding, windows, doors, kitchen cabinets, Main level has 3 BD, 1BA. Forced air and infloor heat. It is all ready for any buyer to make it their own! New Well and Septic. Appliance allowance offered.
This property is off market, which means it's not currently listed for sale or rent on Zillow. This may be different from what's available on other websites or public sources.

