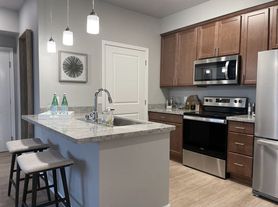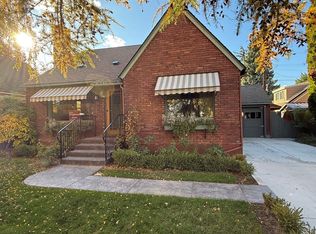Make your fairytale dreams come true at Chateau Wisteria; a sprawling 10,000SF Mediterranean-style luxury villa on 11 acres of rolling hills, featuring stunning sunsets, a grand private movie theater, pool table and zen garden. Perfect for cozy gatherings with friends and family! We have 6 luxury bedrooms, encompassing 9 king/queen beds for everyone's comfort.
The home is under 20 mins to Leavenworth, 10 minutes to downtown Wenatchee and 1 hour to Chelan, Gorge Amphitheater and Stevens Pass.
This gated estate sits atop Sunnyslope area in Wenatchee, with no immediate neighbors. It provides a peaceful haven with privacy and seclusion for a relaxed stay with your friends and family. The 10,000+ sq ft Chateau boasts amenities including a lavish private theater, a pool table/billiards room, a grand foyer soaring staircase and amazing furnished decks and patios overlooking rolling hills and snow-capped mountains.
On the main/ground floor, step into a grand entryway with cascading stairways and turn into the expansive living room with dual oversized cream sectionals that can comfortably seat a dozen. Play chess in front of the fireplace while lounging in chubby Pacha chairs, all while admiring stunning views of mountains and hills. Pop out onto the balcony where we have 2 sets of sectionals along with wicker egg chairs. Enjoy a glass of wine as the sun sets ahead!
Around the corner from the main floor entertainment area is the kitchen, dining room and pool table/billiards room. The expansive gourmet kitchen is equipped with a granite center island, two ovens, an electric induction cooktop, a 4 burner gas cooktop, a built-in sub-zero fridge/freezer and every chef item you could think of to create epic meals for you and your group. The massive amount of counter space is accented by 6 cozy leather barstools for additional seating. The connected butlers pantry has an additional fridge/freezer unit and sink. Just steps away, through the arched doorway, is an elegant formal dining room with 1 giant dining table that seats 12 guests. Kiddy-corner to the kitchen and dining room is the pool table/billiards room featuring an 8ft pool table. This grand room is accented by a fireplace, television and large sliding-glass doors that lead out onto the balcony. The rolling-hill views from this whole main-floor wing of the Chateau are absolutely incredible!
The main/ground floor is complemented by 3 luxurious bedrooms with shared bathrooms.
The upper floor, accessed via the main entry grand staircase or the lavish leopard-print carpeted staircase off the kitchen, features 3 luxury bedroom suites, each with unique and elegant en-suite bathrooms, custom closets, access to laundry and private furnished terraces.
The lower floor is designed for an entertainment paradise! The lavish home theater features a unique ticket/bar entry booth, custom design red-velvet theater seating for 8 guests, floor-to-ceiling hand-made red-velvet theater curtains accented by custom ceiling paintings and moldings; complemented by Dolby surround-sound and Apple TV access.
** AMENITY HIGHLIGHTS **
- Movie theater with Apple TV
- Pool table
- Private garden
Credit of 740+
Background check
Total monthly income of at least 2 months' rent
Proof of income
Security Deposit equal to 1 month's rent
Pet deposit equal to 1/4 month's rent (negotiable)
Last month's rent
Professional move-out cleaning
Water, Electricity, Gas, Garbage and Internet utilities paid by tenant
Short-term available (30-days minimum, 6 months preferred)
Note: The pricing listed is for a mid-term rental, available until mid-May. Please note that the price for summer rentals will be higher. The house is fully furnished and equipped with everything you need for a comfortable stay.
House for rent
Accepts Zillow applications
$17,600/mo
4286 April Dr, Wenatchee, WA 98801
6beds
10,335sqft
Price may not include required fees and charges.
Single family residence
Available now
Cats, small dogs OK
Central air
In unit laundry
Off street parking
Forced air
What's special
Zen gardenStunning sunsetsCustom closetsElectric induction cooktopDual oversized cream sectionalsGated estateApple tv access
- 50 days |
- -- |
- -- |
Travel times
Facts & features
Interior
Bedrooms & bathrooms
- Bedrooms: 6
- Bathrooms: 6
- Full bathrooms: 5
- 1/2 bathrooms: 1
Heating
- Forced Air
Cooling
- Central Air
Appliances
- Included: Dishwasher, Dryer, Microwave, Oven, Refrigerator, Washer
- Laundry: In Unit
Features
- Flooring: Hardwood
- Furnished: Yes
Interior area
- Total interior livable area: 10,335 sqft
Property
Parking
- Parking features: Off Street
- Details: Contact manager
Features
- Exterior features: Electricity not included in rent, Garbage not included in rent, Gas not included in rent, Heating system: Forced Air, Internet not included in rent, Water not included in rent
Details
- Parcel number: 232008542180
Construction
Type & style
- Home type: SingleFamily
- Property subtype: Single Family Residence
Community & HOA
Location
- Region: Wenatchee
Financial & listing details
- Lease term: 1 Year
Price history
| Date | Event | Price |
|---|---|---|
| 11/15/2025 | Price change | $17,600-1.1%$2/sqft |
Source: Zillow Rentals | ||
| 11/9/2025 | Price change | $17,800-0.3%$2/sqft |
Source: Zillow Rentals | ||
| 10/25/2025 | Price change | $17,850-0.3%$2/sqft |
Source: Zillow Rentals | ||
| 10/18/2025 | Price change | $17,900-0.3%$2/sqft |
Source: Zillow Rentals | ||
| 10/12/2025 | Price change | $17,950-0.3%$2/sqft |
Source: Zillow Rentals | ||

