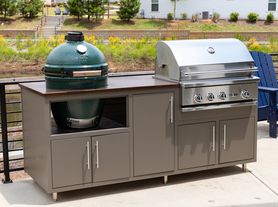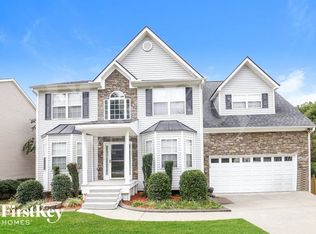Spacious 3 Bedroom, 3.5 Bath Townhome Prime Location with Exceptional Amenities!
This beautifully maintained 3-level townhome offers an expansive open floor plan, ideal for both comfortable living and entertaining. The main level features a bright living room complete with a cozy fireplace and custom built-ins, along with a formal dining area perfect for hosting.
Enjoy cooking in the gourmet kitchen, outfitted with granite countertops, a center island, breakfast bar, pantry, and all appliances included. Hardwood floors flow throughout the main level, while carpet adds warmth on the upper and lower levels.
The spacious primary suite includes a walk-in closet, double vanity, separate shower, and a luxurious garden tub. Each bedroom is generously sized, and there's a convenient upstairs laundry closet with washer and dryer included.
Additional features include:
Drive-under 2-car garage
Private deck for relaxing or entertaining
Lawn care and neighborhood amenities included
Walking distance to community pool, tennis courts, and playground
Sorry, no pets allowed.
This must-see home offers comfort, style, and convenience all in one schedule your tour today! All applications must be made on Atlanta Partners Property Management's website.
Schools: Level Creek ES, North Forsyth MS, North Gwinnett HS.
House for rent
$2,700/mo
4286 Baverton Dr, Suwanee, GA 30024
3beds
2,091sqft
Price may not include required fees and charges.
Single family residence
Available now
No pets
Ceiling fan
In unit laundry
Attached garage parking
Fireplace
What's special
Cozy fireplacePrivate deckSpacious primary suiteHardwood floorsCustom built-insCenter islandExpansive open floor plan
- 38 days
- on Zillow |
- -- |
- -- |
Travel times
Renting now? Get $1,000 closer to owning
Unlock a $400 renter bonus, plus up to a $600 savings match when you open a Foyer+ account.
Offers by Foyer; terms for both apply. Details on landing page.
Facts & features
Interior
Bedrooms & bathrooms
- Bedrooms: 3
- Bathrooms: 4
- Full bathrooms: 3
- 1/2 bathrooms: 1
Rooms
- Room types: Dining Room
Heating
- Fireplace
Cooling
- Ceiling Fan
Appliances
- Included: Dishwasher, Disposal, Dryer, Microwave, Oven, Range Oven, Refrigerator, Washer
- Laundry: In Unit
Features
- Ceiling Fan(s), Double Vanity, Individual Climate Control, Walk In Closet, Walk-In Closet(s)
- Flooring: Carpet, Hardwood, Tile
- Attic: Yes
- Has fireplace: Yes
Interior area
- Total interior livable area: 2,091 sqft
Property
Parking
- Parking features: Attached, Garage
- Has attached garage: Yes
- Details: Contact manager
Features
- Exterior features: 3 Level Townhome, Alarm-Burglar, Attached, Breakfast Area, Breakfast Bar, Central Electric, Double Pane/Thermo Windows, Garden, Gas Cook Top, Gas Water Heater, Grounds Maintenance, Icemaker Line, Island, Refridgerator, Separate Shower, Sewer Connected, Sidewalks, Single Family, Solid Surface Counters, Street Lights, Swimming, Tennis Court(s), Traditional, Trey Ceilings, Underground Utilities, Walk In Closet, slab
Details
- Parcel number: 7252399
Construction
Type & style
- Home type: SingleFamily
- Property subtype: Single Family Residence
Utilities & green energy
- Utilities for property: Cable Available
Community & HOA
Community
- Features: Tennis Court(s)
- Security: Security System
HOA
- Amenities included: Tennis Court(s)
Location
- Region: Suwanee
Financial & listing details
- Lease term: Contact For Details
Price history
| Date | Event | Price |
|---|---|---|
| 9/24/2025 | Price change | $2,700-3.6%$1/sqft |
Source: Zillow Rentals | ||
| 8/28/2025 | Listed for rent | $2,800$1/sqft |
Source: Zillow Rentals | ||
| 8/20/2008 | Sold | $231,000$110/sqft |
Source: Public Record | ||

