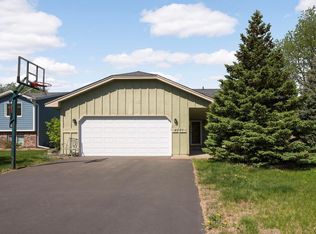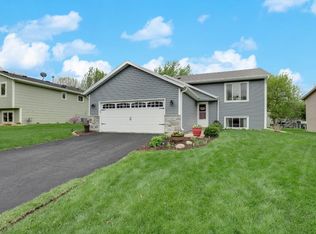Closed
$440,000
4287 Fox Ridge Rd, Eagan, MN 55122
5beds
2,130sqft
Single Family Residence
Built in 1985
10,018.8 Square Feet Lot
$446,000 Zestimate®
$207/sqft
$2,915 Estimated rent
Home value
$446,000
$415,000 - $482,000
$2,915/mo
Zestimate® history
Loading...
Owner options
Explore your selling options
What's special
This spacious 5-bed, 3-bath home features fresh, neutral paint throughout and numerous recent updates! Enjoy the updated primary and main bath (2024), the fresh carpet in the basement (2020) and the new sliding glass door upstairs (2023) leading you out to the deck! The kitchen has a new fridge, oven, and microwave (2020), and a brand-new dishwasher (2025) paired with stone countertops for a modern kitchen feel. Exterior upgrades include aluminum soffit and fascia (2024). With generous space and modern updates, this home is ready for you to move in and enjoy!
Zillow last checked: 8 hours ago
Listing updated: September 26, 2025 at 12:27pm
Listed by:
Joseph John Metcalf 651-206-5037,
Covenant Partners LLC
Bought with:
Yanet C Diaz-Ortiz
Keller Williams Integrity Realty
Source: NorthstarMLS as distributed by MLS GRID,MLS#: 6770656
Facts & features
Interior
Bedrooms & bathrooms
- Bedrooms: 5
- Bathrooms: 3
- Full bathrooms: 1
- 3/4 bathrooms: 2
Bedroom 1
- Level: Main
- Area: 168 Square Feet
- Dimensions: 14x12
Bedroom 2
- Level: Main
- Area: 209 Square Feet
- Dimensions: 11x19
Bedroom 3
- Level: Main
- Area: 81 Square Feet
- Dimensions: 9x9
Bedroom 4
- Level: Lower
- Area: 228 Square Feet
- Dimensions: 12x19
Bedroom 5
- Level: Lower
- Area: 169 Square Feet
- Dimensions: 13x13
Dining room
- Level: Main
- Area: 81 Square Feet
- Dimensions: 9x9
Family room
- Level: Lower
- Area: 156 Square Feet
- Dimensions: 12x13
Kitchen
- Level: Main
- Area: 117 Square Feet
- Dimensions: 13x9
Laundry
- Level: Lower
- Area: 143 Square Feet
- Dimensions: 13x11
Living room
- Level: Main
- Area: 165 Square Feet
- Dimensions: 11x15
Heating
- Forced Air
Cooling
- Central Air
Features
- Basement: Finished,Full,Sump Pump,Walk-Out Access
- Has fireplace: No
Interior area
- Total structure area: 2,130
- Total interior livable area: 2,130 sqft
- Finished area above ground: 1,206
- Finished area below ground: 924
Property
Parking
- Total spaces: 2
- Parking features: Attached
- Attached garage spaces: 2
- Details: Garage Dimensions (21x21)
Accessibility
- Accessibility features: None
Features
- Levels: Multi/Split
Lot
- Size: 10,018 sqft
- Dimensions: 149 x 73 x 151 x 60
Details
- Foundation area: 1206
- Parcel number: 107297903030
- Zoning description: Residential-Single Family
Construction
Type & style
- Home type: SingleFamily
- Property subtype: Single Family Residence
Materials
- Wood Siding
Condition
- Age of Property: 40
- New construction: No
- Year built: 1985
Utilities & green energy
- Gas: Electric
- Sewer: City Sewer/Connected
- Water: City Water/Connected
Community & neighborhood
Location
- Region: Eagan
- Subdivision: Sun Cliff 5th Add
HOA & financial
HOA
- Has HOA: No
Price history
| Date | Event | Price |
|---|---|---|
| 9/25/2025 | Sold | $440,000+0%$207/sqft |
Source: | ||
| 9/2/2025 | Pending sale | $439,999$207/sqft |
Source: | ||
| 8/14/2025 | Listed for sale | $439,999+28%$207/sqft |
Source: | ||
| 7/1/2020 | Sold | $343,750+4.2%$161/sqft |
Source: | ||
| 6/3/2020 | Listed for sale | $330,000$155/sqft |
Source: Redfin Corporation #5541400 Report a problem | ||
Public tax history
| Year | Property taxes | Tax assessment |
|---|---|---|
| 2024 | $4,460 -1.9% | $411,100 -1.8% |
| 2023 | $4,546 +11.5% | $418,600 +5.4% |
| 2022 | $4,078 +8.1% | $397,100 +16.7% |
Find assessor info on the county website
Neighborhood: 55122
Nearby schools
GreatSchools rating
- 4/10Oak Ridge Elementary SchoolGrades: PK-5Distance: 0.6 mi
- 7/10Black Hawk Middle SchoolGrades: 6-8Distance: 1.3 mi
- 10/10Eastview Senior High SchoolGrades: 9-12Distance: 3.9 mi
Get a cash offer in 3 minutes
Find out how much your home could sell for in as little as 3 minutes with a no-obligation cash offer.
Estimated market value$446,000
Get a cash offer in 3 minutes
Find out how much your home could sell for in as little as 3 minutes with a no-obligation cash offer.
Estimated market value
$446,000

