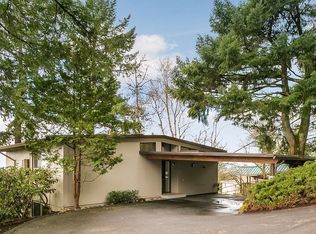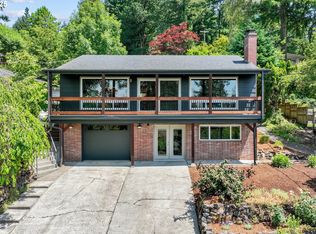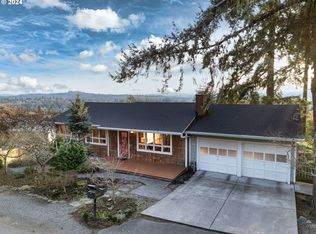Delightfully charming day ranch home in the beautiful Council Crest neighborhood. Great country feel with wooded vaulted ceilings throughout the main floor. Large living room with a ton of natural light, fireplace & sliding doors out to an expansive deck, overlooking a private, park-like backyard, with amazing territorial views. Lower level hosts 1bed/1bath, family room w/fireplace & bonus areas that were used as a wine cellar. Moments to downtown, OHSU, shopping & dining. This is a must see!
This property is off market, which means it's not currently listed for sale or rent on Zillow. This may be different from what's available on other websites or public sources.


