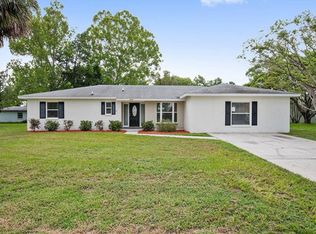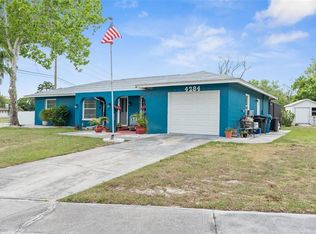Sold for $450,000 on 10/07/24
$450,000
4287 Surfside Cir, Spring Hill, FL 34606
3beds
2,836sqft
Single Family Residence
Built in 1989
0.44 Acres Lot
$460,500 Zestimate®
$159/sqft
$2,799 Estimated rent
Home value
$460,500
$428,000 - $493,000
$2,799/mo
Zestimate® history
Loading...
Owner options
Explore your selling options
What's special
Like new! Completely remodeled from new roof down to the floors! New kitchen, bathrooms, paint inside and out, new flooring, new appliances, pool resurfaced, fans, light fixtures and so much more! As you enter this magnificent property, the cathedral ceilings are where grandeur meets elegance! It's an impressive entrance with a formal living room (perfect view of the pool), separate formal dining room, huge gourmet kitchen, center island (beautiful granite, new stainless appliances, all wood 42'' cabinets). Family room with wood burning fireplace, French doors leading to the pool. Primary suite is very spacious with a large en-suite bathroom (double vanity plus make-up counter), garden tub with separate shower, great walk-in closet. Primary suite with double-door entry and French doors leading to the gorgeous pool/lanai area where comfort meets tranquility! Large under roof area for garden furniture, nestled on almost a half an acre! Detached double carport (separate driveway) This home is move-in ready! Set your appointment today!
Zillow last checked: 8 hours ago
Listing updated: October 11, 2024 at 02:49pm
Listing Provided by:
Tina Fingerman 727-946-2348,
PEOPLE'S TRUST REALTY 727-946-0904
Bought with:
Teresita Lantes, 3449340
LANTES REALTY GROUP LLC
Source: Stellar MLS,MLS#: T3520248 Originating MLS: Pinellas Suncoast
Originating MLS: Pinellas Suncoast

Facts & features
Interior
Bedrooms & bathrooms
- Bedrooms: 3
- Bathrooms: 3
- Full bathrooms: 2
- 1/2 bathrooms: 1
Primary bedroom
- Features: Ceiling Fan(s), Dual Sinks, En Suite Bathroom, Garden Bath, Granite Counters, Makeup/Vanity Space, Tub with Separate Shower Stall, Walk-In Closet(s)
- Level: First
Dining room
- Level: First
Kitchen
- Features: Breakfast Bar, Pantry, Kitchen Island, Granite Counters
- Level: First
- Dimensions: 16x14
Living room
- Level: First
- Dimensions: 30x16
Heating
- Central, Heat Pump
Cooling
- Central Air
Appliances
- Included: Dishwasher, Electric Water Heater, Microwave, Refrigerator
- Laundry: Laundry Room
Features
- Cathedral Ceiling(s), Ceiling Fan(s), Kitchen/Family Room Combo, Stone Counters
- Flooring: Luxury Vinyl
- Doors: French Doors
- Has fireplace: Yes
- Fireplace features: Family Room
Interior area
- Total structure area: 3,654
- Total interior livable area: 2,836 sqft
Property
Parking
- Total spaces: 4
- Parking features: Garage - Attached, Carport
- Attached garage spaces: 2
- Carport spaces: 2
- Covered spaces: 4
Features
- Levels: One
- Stories: 1
- Exterior features: Private Mailbox
- Has private pool: Yes
- Pool features: In Ground
Lot
- Size: 0.44 Acres
- Dimensions: 92 x 140
Details
- Parcel number: R3232317525017160130
- Zoning: RES
- Special conditions: None
Construction
Type & style
- Home type: SingleFamily
- Property subtype: Single Family Residence
Materials
- Block, Stucco
- Foundation: Slab
- Roof: Shingle
Condition
- New construction: No
- Year built: 1989
Utilities & green energy
- Sewer: Public Sewer
- Water: Public
- Utilities for property: Cable Available, Electricity Connected, Public, Street Lights, Water Connected
Community & neighborhood
Location
- Region: Spring Hill
- Subdivision: SPRING HILL
HOA & financial
HOA
- Has HOA: No
Other fees
- Pet fee: $0 monthly
Other financial information
- Total actual rent: 0
Other
Other facts
- Listing terms: Cash,Conventional,FHA,VA Loan
- Ownership: Fee Simple
- Road surface type: Asphalt
Price history
| Date | Event | Price |
|---|---|---|
| 10/7/2024 | Sold | $450,000-5.3%$159/sqft |
Source: | ||
| 9/4/2024 | Pending sale | $475,000$167/sqft |
Source: | ||
| 7/30/2024 | Price change | $475,000-1%$167/sqft |
Source: | ||
| 7/15/2024 | Price change | $479,900-2%$169/sqft |
Source: | ||
| 6/24/2024 | Price change | $489,900-2%$173/sqft |
Source: | ||
Public tax history
| Year | Property taxes | Tax assessment |
|---|---|---|
| 2024 | $6,760 +20.1% | $409,262 +41.9% |
| 2023 | $5,628 +5.2% | $288,420 +10% |
| 2022 | $5,352 +20.3% | $262,200 +10% |
Find assessor info on the county website
Neighborhood: 34606
Nearby schools
GreatSchools rating
- 2/10Deltona Elementary SchoolGrades: PK-5Distance: 2.4 mi
- 4/10Fox Chapel Middle SchoolGrades: 6-8Distance: 1.2 mi
- 2/10Central High SchoolGrades: 9-12Distance: 6.7 mi
Schools provided by the listing agent
- Elementary: Spring Hill Elementary
- Middle: Fox Chapel Middle School
- High: Weeki Wachee High School
Source: Stellar MLS. This data may not be complete. We recommend contacting the local school district to confirm school assignments for this home.
Get a cash offer in 3 minutes
Find out how much your home could sell for in as little as 3 minutes with a no-obligation cash offer.
Estimated market value
$460,500
Get a cash offer in 3 minutes
Find out how much your home could sell for in as little as 3 minutes with a no-obligation cash offer.
Estimated market value
$460,500

