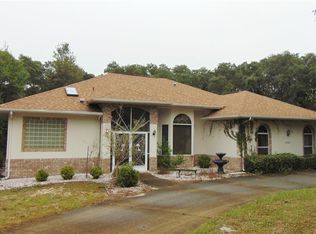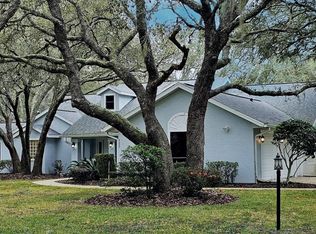Sold for $580,000
Zestimate®
$580,000
4288 N Monadnock Rd, Hernando, FL 34442
4beds
2,591sqft
Single Family Residence
Built in 1996
1.07 Acres Lot
$580,000 Zestimate®
$224/sqft
$3,642 Estimated rent
Home value
$580,000
$528,000 - $632,000
$3,642/mo
Zestimate® history
Loading...
Owner options
Explore your selling options
What's special
Stop your search! This meticulously updated and maintained garden oasis is turn-key and sits in the heart of beautiful Fairview Estates with looping roads and old growth oaks. With stellar curb appeal, you'll love the defined landscape beds and extended driveway that provides ample off-street parking and a sense of grandeur. As you enter the home you'll be greeted with an enclosed front porch, ideal for a sunroom or mudroom. Over the past few years, the home has seen a revitalization which includes contemporary and neutral finishes creating a spa-like environment, adaptable to any decor. Through the double entry front doors, you'll find a split floor plan with high ceilings and skylights with a formal living and dining room that leads into an oversized primary suite with dual walk-in closets and a beautifully appointed bathroom. The kitchen sits at the heart of the home and includes 40" upper cabinets, Samsung SS appliances (including full depth refrigerator, convection oven, and ultra quiet dishwasher), dedicated garbage storage, tons of drawer storage in base cabinets, and gorgeous leathered Ocean Fantasy stone countertops with chiseled edge. The kitchen also includes ambient under cabinet and above cabinet dimmable lighting to help set the perfect mood for entertaining. The other side of the home has 3 additional oversized bedrooms. 1 bedroom can be used as an office or guest room with a bay window accent. The 2nd is a junior suite with a dedicated full bathroom and walk-in closet. The 3rd is huge, with walk-in closet, view into the garden and sliding doors out to the pool area. A 3rd bathroom, which also acts as a pool bath, features a walk-in tub, allowing accessibility and relaxation. The unique floor plan creates a courtyard feel around the resurfaced pool with new pavers and outdoor hot water shower. The home includes fresh paint inside and out - including doors, trim, and ceiling. A warm acacia LVP flooring flows seamlessly throughout with cemento gray tile accenting the bathrooms. Bathrooms have polished ocean fantasy stone countertops with updated solid wood vanities. The cherry on top of this beautiful home is the backyard oasis which includes hardscaping around the home, an 18x18 entertainment pad that flows from the pool area, and a mixture of vinyl privacy and post and rail fencing - great for pets and privacy! There is also a 14x14 shed at the rear of the lot, tucked away in the maintained natural setting. The home also comes with a coveted Social Membership to Citrus Hills. Fairview Estates is a part of The Villages of Citrus Hills and is a tucked away gem! All homes come with acre lots, creating a sense of calm, with oak lined streets and a garden atmosphere. Located about 6 miles from the Shops at Black Diamond with restaurants, grocery stores, and shopping. The home is also 1.5 miles from the 47 mile Withlacoochee bike/walking trail! You'll fall in love with the sense of privacy this lot provides so schedule your showing today and be ready to submit your best offer!
Zillow last checked: 8 hours ago
Listing updated: November 25, 2025 at 11:28am
Listed by:
Bradley Zaruba 206-913-7505,
LPT Realty, LLC
Bought with:
Bradley Zaruba, 3521137
LPT Realty, LLC
Source: Realtors Association of Citrus County,MLS#: 848106 Originating MLS: Realtors Association of Citrus County
Originating MLS: Realtors Association of Citrus County
Facts & features
Interior
Bedrooms & bathrooms
- Bedrooms: 4
- Bathrooms: 3
- Full bathrooms: 3
Primary bedroom
- Description: Flooring: Vinyl
- Features: Ceiling Fan(s), En Suite Bathroom, Primary Suite
- Level: Main
- Dimensions: 25.70 x 14.50
Kitchen
- Level: Main
- Dimensions: 22.50 x 14.40
Living room
- Level: Main
- Dimensions: 19.11 x 11.50
Heating
- Heat Pump
Cooling
- Central Air, Ductless
Appliances
- Included: Some Propane Appliances, Convection Oven, Dryer, Dishwasher, Electric Oven, Electric Range, Disposal, Microwave Hood Fan, Microwave, Refrigerator, Water Heater, Washer
- Laundry: Laundry - Living Area
Features
- Attic, Breakfast Bar, Bathtub, Cathedral Ceiling(s), Dual Sinks, Eat-in Kitchen, High Ceilings, Jetted Tub, Main Level Primary, Primary Suite, Pull Down Attic Stairs, Stone Counters, Split Bedrooms, Skylights, Separate Shower, Tub Shower, Updated Kitchen, Vaulted Ceiling(s), Walk-In Closet(s), Window Treatments, First Floor Entry
- Flooring: Luxury Vinyl Plank, Tile
- Doors: Double Door Entry, Sliding Doors
- Windows: Blinds, Double Pane Windows, Skylight(s)
- Attic: Pull Down Stairs
Interior area
- Total structure area: 3,392
- Total interior livable area: 2,591 sqft
Property
Parking
- Total spaces: 2
- Parking features: Attached, Circular Driveway, Concrete, Driveway, Garage, Parking Space(s), Garage Door Opener
- Attached garage spaces: 2
- Has uncovered spaces: Yes
Features
- Levels: One
- Stories: 1
- Exterior features: Sprinkler/Irrigation, Landscaping, Rain Gutters, Circular Driveway, Concrete Driveway
- Pool features: Concrete, In Ground, Pool Equipment, Pool, Screen Enclosure
- Has spa: Yes
- Fencing: Privacy,Vinyl,Yard Fenced
Lot
- Size: 1.07 Acres
- Features: Corner Lot, Flat, Trees
Details
- Additional structures: Shed(s)
- Parcel number: 2357665
- Zoning: LDR
- Special conditions: Listed As-Is
Construction
Type & style
- Home type: SingleFamily
- Architectural style: One Story
- Property subtype: Single Family Residence
Materials
- Stucco
- Foundation: Block, Slab
- Roof: Asphalt,Shingle,Ridge Vents
Condition
- New construction: No
- Year built: 1996
Utilities & green energy
- Sewer: Septic Tank
- Water: Public
- Utilities for property: Underground Utilities
Green energy
- Energy efficient items: Insulation
Community & neighborhood
Security
- Security features: Smoke Detector(s)
Community
- Community features: Shopping
Location
- Region: Hernando
- Subdivision: Citrus Hills - Fairview Estates
HOA & financial
HOA
- Has HOA: Yes
- HOA fee: $79 annually
- Services included: Legal/Accounting, Reserve Fund
- Association name: Fairview Estates hOA
- Association phone: 352-746-6770
Other
Other facts
- Listing terms: Cash,Conventional,FHA,USDA Loan,VA Loan
Price history
| Date | Event | Price |
|---|---|---|
| 11/25/2025 | Sold | $580,000-2.5%$224/sqft |
Source: | ||
| 10/22/2025 | Pending sale | $595,000$230/sqft |
Source: | ||
| 9/12/2025 | Listed for sale | $595,000+107.3%$230/sqft |
Source: | ||
| 11/20/2020 | Sold | $287,000-11.7%$111/sqft |
Source: | ||
| 11/4/2020 | Pending sale | $324,900$125/sqft |
Source: Century 21 J.W.Morton R.E. #795388 Report a problem | ||
Public tax history
| Year | Property taxes | Tax assessment |
|---|---|---|
| 2024 | $3,799 +2.4% | $283,270 +3% |
| 2023 | $3,712 +6.8% | $275,019 +3% |
| 2022 | $3,475 +4.2% | $267,009 +3% |
Find assessor info on the county website
Neighborhood: 34442
Nearby schools
GreatSchools rating
- 4/10Central Ridge Elementary SchoolGrades: PK-5Distance: 3.8 mi
- 5/10Citrus Springs Middle SchoolGrades: 6-8Distance: 3.6 mi
- NACitrus Virtual Instruction ProgramGrades: K-12Distance: 7.4 mi
Schools provided by the listing agent
- Elementary: Central Ridge Elementary
- Middle: Citrus Springs Middle
- High: Lecanto High
Source: Realtors Association of Citrus County. This data may not be complete. We recommend contacting the local school district to confirm school assignments for this home.

Get pre-qualified for a loan
At Zillow Home Loans, we can pre-qualify you in as little as 5 minutes with no impact to your credit score.An equal housing lender. NMLS #10287.

