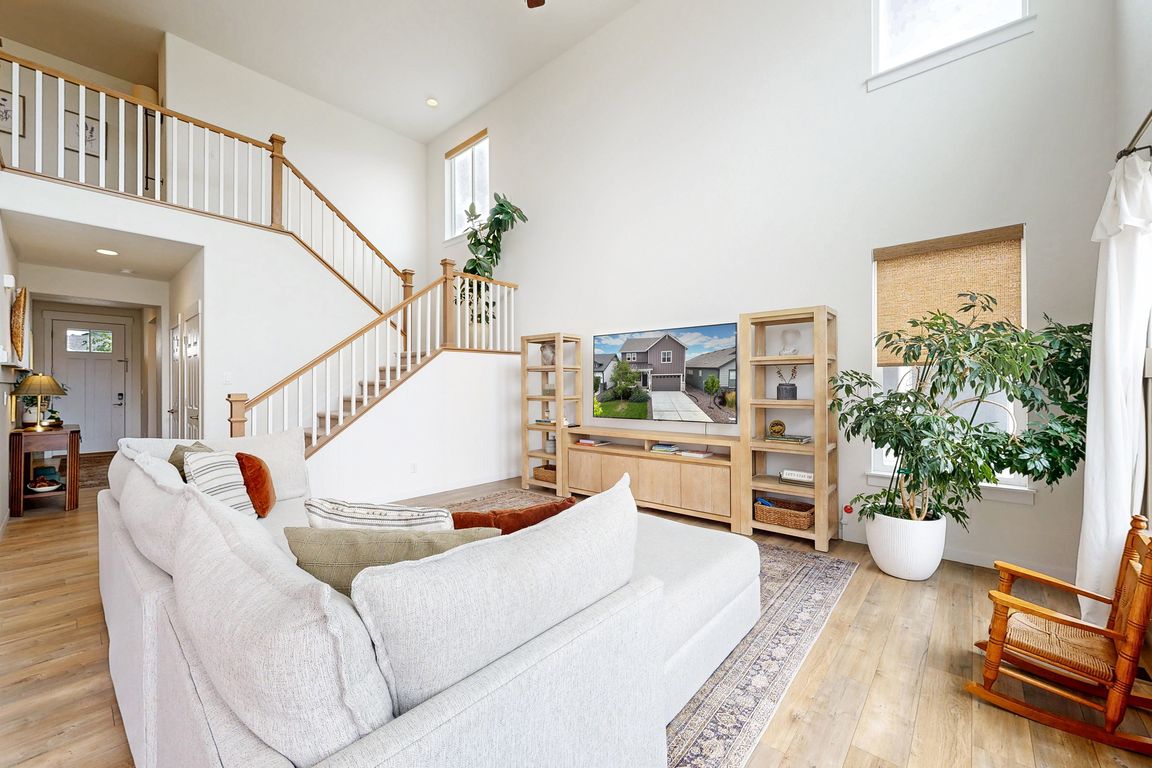
For sale
$730,000
4beds
3,628sqft
4289 Bluffview Dr, Loveland, CO 80537
4beds
3,628sqft
Residential-detached, residential
Built in 2021
4,950 sqft
2 Attached garage spaces
$201 price/sqft
What's special
Fenced backyardMain floor officeFinished basementAbundance of storagePrimary suiteMassive center islandStainless steel appliances
Welcome to 4289 Bluffview Dr. Located in The Enclave at Mariana Butte, the Boedecker Lake Community of Mariana Butte. The main level features a chef's kitchen with a massive center island perfect for hosting, stainless steel appliances, an abundance of storage, quartz countertops with subway tile backsplash, and a seamless connection ...
- 102 days |
- 354 |
- 20 |
Source: IRES,MLS#: 1042441
Travel times
Living Room
Kitchen
Primary Bedroom
Zillow last checked: 8 hours ago
Listing updated: November 11, 2025 at 03:16am
Listed by:
Gregory Gasper 970-231-9202,
Coldwell Banker Realty- Fort Collins
Source: IRES,MLS#: 1042441
Facts & features
Interior
Bedrooms & bathrooms
- Bedrooms: 4
- Bathrooms: 4
- Full bathrooms: 2
- 3/4 bathrooms: 1
- 1/2 bathrooms: 1
Primary bedroom
- Area: 216
- Dimensions: 18 x 12
Bedroom 2
- Area: 143
- Dimensions: 11 x 13
Bedroom 3
- Area: 110
- Dimensions: 11 x 10
Bedroom 4
- Area: 121
- Dimensions: 11 x 11
Dining room
- Area: 119
- Dimensions: 7 x 17
Kitchen
- Area: 170
- Dimensions: 10 x 17
Living room
- Area: 255
- Dimensions: 15 x 17
Heating
- Forced Air
Cooling
- Central Air, Ceiling Fan(s)
Appliances
- Included: Gas Range/Oven, Dishwasher, Refrigerator, Microwave, Disposal
- Laundry: Washer/Dryer Hookups, Upper Level
Features
- Study Area, High Speed Internet, Eat-in Kitchen, Cathedral/Vaulted Ceilings, Open Floorplan, Pantry, Walk-In Closet(s), Jack & Jill Bathroom, Kitchen Island, High Ceilings, Open Floor Plan, Walk-in Closet, 9ft+ Ceilings
- Flooring: Tile, Carpet
- Windows: Window Coverings, Double Pane Windows
- Basement: Full,Partially Finished
Interior area
- Total structure area: 3,628
- Total interior livable area: 3,628 sqft
- Finished area above ground: 2,454
- Finished area below ground: 1,174
Video & virtual tour
Property
Parking
- Total spaces: 2
- Parking features: Garage - Attached
- Attached garage spaces: 2
- Details: Garage Type: Attached
Features
- Levels: Two
- Stories: 2
- Patio & porch: Patio
- Exterior features: Lighting
- Fencing: Wood
- Has view: Yes
- View description: Hills
- Waterfront features: Lake Privileges
Lot
- Size: 4,950 Square Feet
- Features: Curbs, Gutters, Sidewalks, Lawn Sprinkler System, Level, Abuts Private Open Space
Details
- Additional structures: Storage
- Parcel number: R1672480
- Zoning: RES
- Special conditions: Private Owner
Construction
Type & style
- Home type: SingleFamily
- Property subtype: Residential-Detached, Residential
Materials
- Wood/Frame, Composition Siding
- Roof: Composition
Condition
- Not New, Previously Owned
- New construction: No
- Year built: 2021
Utilities & green energy
- Electric: Electric
- Gas: Natural Gas
- Sewer: City Sewer
- Water: City Water, City of Loveland
- Utilities for property: Natural Gas Available, Electricity Available, Cable Available
Green energy
- Energy efficient items: HVAC
Community & HOA
Community
- Features: Park, Hiking/Biking Trails
- Security: Fire Alarm
- Subdivision: The Enclave At Mariana Butte , Parkside Village
HOA
- Has HOA: No
Location
- Region: Loveland
Financial & listing details
- Price per square foot: $201/sqft
- Tax assessed value: $671,100
- Annual tax amount: $7,549
- Date on market: 8/28/2025
- Cumulative days on market: 104 days
- Listing terms: Cash,Conventional,FHA,VA Loan
- Exclusions: Sellers Personal Property.
- Electric utility on property: Yes
- Road surface type: Paved, Asphalt